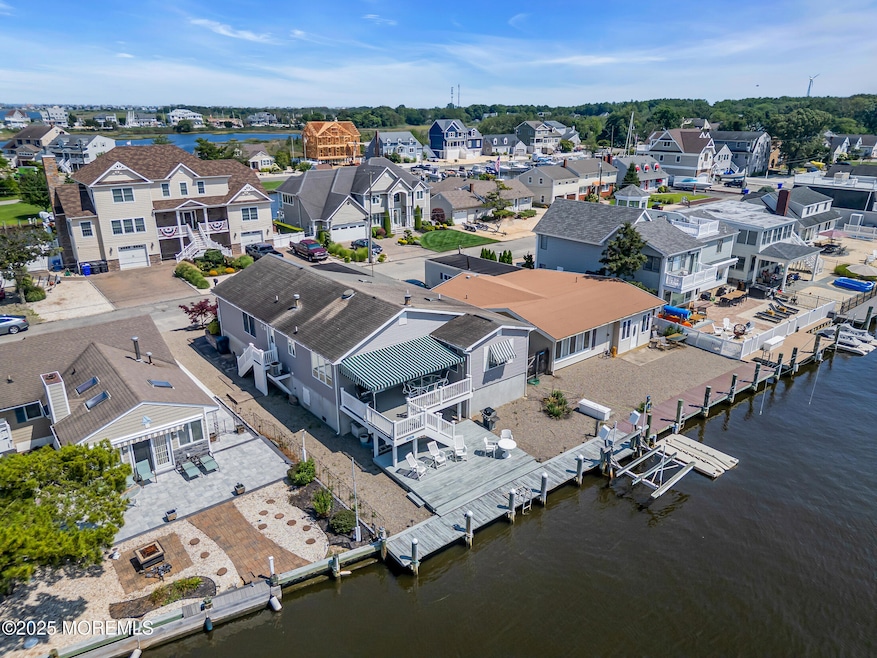
Estimated payment $5,959/month
Highlights
- Popular Property
- Home fronts a lagoon or estuary
- Senior Community
- Parking available for a boat
- River Front
- Property near a lagoon
About This Home
Fantastic Location Near the Metedeconk River! Just three houses from the river, this waterfront home offers over 50 feet of bulkheading along a wide lagoon—perfect for boaters or anyone who loves the water. Exterior features include brick entry stairs, stone landscaping, vinyl siding, a deck, and a dock. Inside, you'll find wood floors, recessed lighting, and a spacious layout with a living room, dining room, and family room. The kitchen is well-appointed with granite countertops, a center island, gas cooking, two separate sinks, plenty of cabinet space, and all appliances included. The primary bedroom offers beautiful water views and an en-suite bath with a shower. Two additional bedrooms share a main bath with a whirlpool bath tub and shower. There's also a small office and ..... a laundry room for added convenience.
Conveniently located near marinas, restaurants, and all the best the Jersey Shore has to offer this home blends comfort, functionality, and an unbeatable location!
Listing Agent
Crossroads Realty Ocean Cty Regional Office License #7933305 Listed on: 07/30/2025

Home Details
Home Type
- Single Family
Est. Annual Taxes
- $11,933
Year Built
- Built in 1955
Lot Details
- 4,792 Sq Ft Lot
- Lot Dimensions are 50 x 100
- Home fronts a lagoon or estuary
- River Front
Home Design
- Cottage
- Shingle Roof
- Vinyl Siding
Interior Spaces
- 1,890 Sq Ft Home
- 1-Story Property
- Recessed Lighting
- Sliding Doors
- Family Room
- Living Room
- Dining Room
- Home Office
- Water Views
Kitchen
- Stove
- Microwave
- Dishwasher
- Kitchen Island
- Granite Countertops
- Disposal
Flooring
- Wood
- Wall to Wall Carpet
Bedrooms and Bathrooms
- 3 Bedrooms
- Primary Bathroom is a Full Bathroom
- Primary bathroom on main floor
- Primary Bathroom includes a Walk-In Shower
Laundry
- Laundry Room
- Dryer
- Washer
- Laundry Tub
Parking
- Driveway
- Parking available for a boat
Outdoor Features
- Property near a lagoon
- Bulkhead
- Deck
- Porch
Schools
- Osbornville Elementary School
- Lake Riviera Middle School
- Brick Twp. High School
Utilities
- Forced Air Heating and Cooling System
- Heating System Uses Natural Gas
- Natural Gas Water Heater
Community Details
- Senior Community
- No Home Owners Association
Listing and Financial Details
- Assessor Parcel Number 07-00087-01-00003-01
Map
Home Values in the Area
Average Home Value in this Area
Tax History
| Year | Tax Paid | Tax Assessment Tax Assessment Total Assessment is a certain percentage of the fair market value that is determined by local assessors to be the total taxable value of land and additions on the property. | Land | Improvement |
|---|---|---|---|---|
| 2024 | $11,342 | $462,000 | $306,300 | $155,700 |
| 2023 | $11,194 | $462,000 | $306,300 | $155,700 |
| 2022 | $11,194 | $462,000 | $306,300 | $155,700 |
| 2021 | $10,959 | $462,000 | $306,300 | $155,700 |
| 2020 | $10,820 | $462,000 | $306,300 | $155,700 |
| 2019 | $10,640 | $462,000 | $306,300 | $155,700 |
| 2018 | $10,395 | $462,000 | $306,300 | $155,700 |
| 2017 | $10,113 | $462,000 | $306,300 | $155,700 |
| 2016 | $10,019 | $460,000 | $306,300 | $153,700 |
| 2015 | $9,757 | $460,000 | $306,300 | $153,700 |
| 2014 | $9,678 | $460,000 | $306,300 | $153,700 |
Property History
| Date | Event | Price | Change | Sq Ft Price |
|---|---|---|---|---|
| 07/30/2025 07/30/25 | For Sale | $899,000 | -- | $476 / Sq Ft |
Purchase History
| Date | Type | Sale Price | Title Company |
|---|---|---|---|
| Deed | -- | None Available | |
| Deed | $730,000 | -- | |
| Deed | $200,000 | -- |
Mortgage History
| Date | Status | Loan Amount | Loan Type |
|---|---|---|---|
| Previous Owner | $438,000 | Fannie Mae Freddie Mac | |
| Previous Owner | $150,000 | No Value Available |
Similar Homes in the area
Source: MOREMLS (Monmouth Ocean Regional REALTORS®)
MLS Number: 22522745
APN: 07-00087-01-00003-01
- 94 Sandy Point Dr
- 21 Scoop Rd
- 30 Quail Run
- 211 Meadow Blvd
- 32 Tilton Rd
- 599 Point Ave
- 308 Mantoloking Rd
- 627 Princeton Ave
- 648 Point Ave
- 687 Princeton Ave
- 00 Adamston Dr
- 701 Princeton Ave
- 189 Mantoloking Rd
- 565 Princeton Ave
- 549 Parker Ave
- 724 Bay Ave
- 13 Riverview Dr
- 554 Princeton Ave
- 546 Princeton Ave
- 665 Bancroft Rd
- 445 Princeton Ave
- 375 Arrowhead Dr
- 1504 Ivy Rd
- 225 Channel Ln
- 413 Earl Dr
- 2202 Beach Blvd
- 48 Island Dr
- 1043 Barnegat Ln
- 306 Old Bridge St
- 980 Barnegat Ln
- 1081 Barnegat Ln
- 1116 Barnegat Ln
- 1118 Barnegat Ln
- 556 Mark Dr
- 1063 Ocean Ave
- 1071 Ocean Ave
- 985 Ocean Ave
- 1125 Ocean Ave
- 2243 Edgar Rd
- 45 Arbutus Ave






