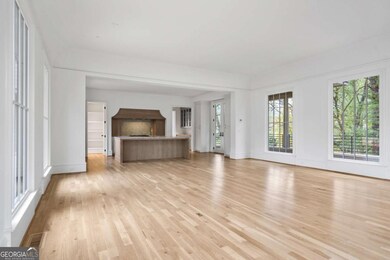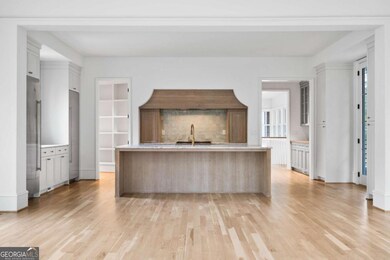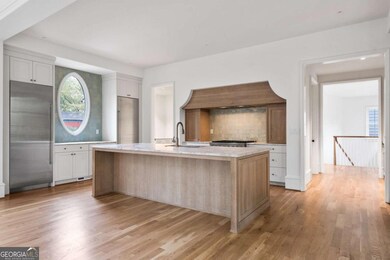96 Sheridan Dr NE Atlanta, GA 30305
Garden Hills NeighborhoodEstimated payment $11,610/month
Highlights
- Home Theater
- New Construction
- Dining Room Seats More Than Twelve
- North Atlanta High School Rated A
- City View
- Contemporary Architecture
About This Home
FINAL Opportunities at Delmont by Hedgewood Homes. 28 Luxury Buckhead Homes Sold and Only 5 Remaining - with this Extraordinary Home Enjoying an Expansive Rooftop Loggia! Woven into the Garden Hills tree canopy mere moments from the Atlanta International School, Garden Hills Elementary, Buckhead Village District, and Atlanta's leading employment hubs and health centers, this custom Hedgewood Home enjoys a state-of-the-art elevator leading to a massive rooftop terrace with enviable Buckhead views. Distinguished architecture by Atlanta's renowned Lew Oliver features a stately covered terrace off the main living level accentuated by a private gated garden with mature seasonal blooms. Luxury interiors enjoy 11-foot ceilings, site-finished hardwood floors, wood-burning fireplace, and a large primary suite meticulously designed with dual walk-in closets, soaking tub, and frameless shower. Delmont residents enjoy a low-maintenance luxury lifestyle with saltwater swimming pool and onsite community gardeners. Act Now to make your interior selections with Hedgewood's nationally renowned design team. This home will be ready for move-in Fall 2025. Photos are of other homes located in Delmont. Delmont's Designer Model is Open Tuesday, Wednesday, & Thursday from the Hours of 11:00 - 3:00 and at Your Request.
Home Details
Home Type
- Single Family
Year Built
- Built in 2025 | New Construction
Lot Details
- Fenced Front Yard
- Privacy Fence
- Fenced
- Level Lot
- Garden
HOA Fees
- $288 Monthly HOA Fees
Home Design
- Contemporary Architecture
- European Architecture
- Slab Foundation
- Composition Roof
- Concrete Siding
Interior Spaces
- 3,299 Sq Ft Home
- 3-Story Property
- Roommate Plan
- High Ceiling
- Factory Built Fireplace
- Fireplace With Gas Starter
- Double Pane Windows
- Entrance Foyer
- Living Room with Fireplace
- Dining Room Seats More Than Twelve
- Home Theater
- Home Office
- Library
- Game Room
- Home Gym
- City Views
- Pull Down Stairs to Attic
- Laundry on upper level
Kitchen
- Breakfast Bar
- Walk-In Pantry
- Microwave
- Dishwasher
- Kitchen Island
- Solid Surface Countertops
- Disposal
Flooring
- Wood
- Carpet
- Tile
Bedrooms and Bathrooms
- Walk-In Closet
- Double Vanity
Home Security
- Carbon Monoxide Detectors
- Fire and Smoke Detector
Parking
- 2 Car Garage
- Side or Rear Entrance to Parking
- Off-Street Parking
- Assigned Parking
Eco-Friendly Details
- Energy-Efficient Windows
- Energy-Efficient Insulation
Outdoor Features
- Balcony
- Porch
Location
- Property is near public transit
- Property is near schools
- Property is near shops
Schools
- Garden Hills Elementary School
- Sutton Middle School
- North Atlanta High School
Utilities
- Forced Air Zoned Heating and Cooling System
- Underground Utilities
- Electric Water Heater
- High Speed Internet
- Phone Available
- Cable TV Available
Listing and Financial Details
- Tax Lot 32
Community Details
Overview
- $576 Initiation Fee
- Association fees include ground maintenance, reserve fund, swimming, trash
- Delmont Subdivision
Recreation
- Community Pool
- Park
Map
Home Values in the Area
Average Home Value in this Area
Property History
| Date | Event | Price | Change | Sq Ft Price |
|---|---|---|---|---|
| 02/20/2025 02/20/25 | Pending | -- | -- | -- |
| 02/18/2025 02/18/25 | For Sale | $1,789,300 | -- | $542 / Sq Ft |
Source: Georgia MLS
MLS Number: 10462021
- 89 Sheridan Dr NE
- 100 Sheridan Dr NE
- 98 Sheridan Dr NE
- 94 Sheridan Dr NE
- 90 Sheridan Dr NE
- 2701 Southwell St
- 81 Delmont Dr NE
- 67 Delmont Dr NE
- 55 Delmont Dr NE Unit D1
- 35 Sheridan Dr NE Unit 12
- 2881 Peachtree Rd NE Unit 605
- 2881 Peachtree Rd NE Unit 1003
- 2881 Peachtree Rd NE Unit 1005
- 2881 Peachtree Rd NE Unit 1202
- 2881 Peachtree Rd NE Unit 1102
- 2881 Peachtree Rd NE Unit 2304







