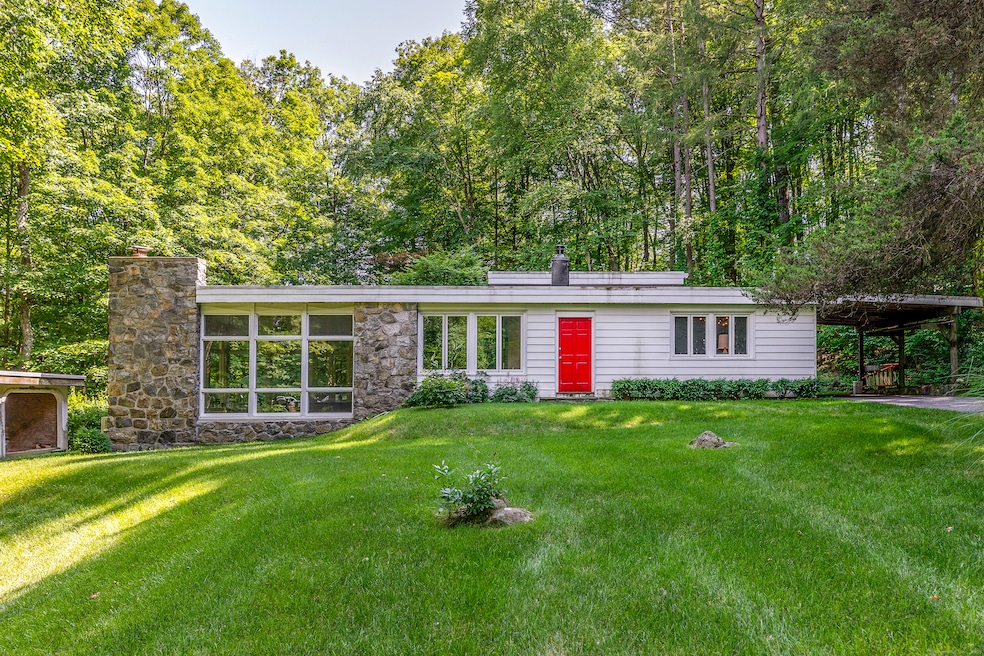
96 Sherman Rd New Milford, CT 06776
Estimated payment $3,278/month
Highlights
- 4.54 Acre Lot
- 2 Fireplaces
- Mini Split Air Conditioners
- Ranch Style House
About This Home
A dreamy Mid-Century Modern retreat!Built in 1956, this architectural gem nestled on 4.54 acres of private, wooded land near the New Milford/Sherman line. With its walls of glass, 14' vaulted ceilings, the home seamlessly blends indoor and outdoor living. The dramatic living room, accented by stonewalls opens to multi-tiered decks perfect for entertaining. The eat-in kitchen boasts stainless steel appliances, a propane chef's DCS stove, and a large pantry. The private master wing includes a balcony, walk-in steam shower, and closet, while two additional bedrooms share a full bath. A playroom/den, large office or spare bedroom, and ample parking with a storage shed complete the package. Ideal as a weekend getaway or year-round haven, this home is just 90 minutes from NYC, close to New Milford's charming shops, parks, and eateries.
Home Details
Home Type
- Single Family
Est. Annual Taxes
- $6,707
Year Built
- Built in 1952
Lot Details
- 4.54 Acre Lot
- Sloped Lot
- Property is zoned R60
Home Design
- Ranch Style House
- Flat Roof Shape
- Concrete Foundation
- Block Foundation
- Frame Construction
- Flat Tile Roof
- Aluminum Siding
Interior Spaces
- 1,740 Sq Ft Home
- 2 Fireplaces
Kitchen
- Oven or Range
- Dishwasher
Bedrooms and Bathrooms
- 3 Bedrooms
- 2 Full Bathrooms
Laundry
- Dryer
- Washer
Basement
- Partial Basement
- Laundry in Basement
Parking
- 4 Parking Spaces
- Driveway
Utilities
- Mini Split Air Conditioners
- Heating System Uses Oil
- Heating System Uses Wood
- Private Company Owned Well
- Electric Water Heater
- Fuel Tank Located in Basement
Listing and Financial Details
- Assessor Parcel Number 1869292
Map
Home Values in the Area
Average Home Value in this Area
Tax History
| Year | Tax Paid | Tax Assessment Tax Assessment Total Assessment is a certain percentage of the fair market value that is determined by local assessors to be the total taxable value of land and additions on the property. | Land | Improvement |
|---|---|---|---|---|
| 2025 | $10,122 | $331,870 | $102,130 | $229,740 |
| 2024 | $6,449 | $216,640 | $81,610 | $135,030 |
| 2023 | $6,278 | $216,640 | $81,610 | $135,030 |
| 2022 | $6,142 | $216,640 | $81,610 | $135,030 |
| 2021 | $6,059 | $216,640 | $81,610 | $135,030 |
| 2020 | $5,314 | $185,290 | $94,080 | $91,210 |
| 2019 | $5,318 | $185,290 | $94,080 | $91,210 |
| 2018 | $5,220 | $185,290 | $94,080 | $91,210 |
| 2017 | $5,049 | $185,290 | $94,080 | $91,210 |
| 2016 | $4,960 | $185,290 | $94,080 | $91,210 |
| 2015 | $5,207 | $194,670 | $94,080 | $100,590 |
| 2014 | $5,120 | $194,670 | $94,080 | $100,590 |
Property History
| Date | Event | Price | Change | Sq Ft Price |
|---|---|---|---|---|
| 07/11/2025 07/11/25 | For Sale | $499,000 | +51.2% | $287 / Sq Ft |
| 11/01/2019 11/01/19 | Sold | $330,000 | +10.4% | $190 / Sq Ft |
| 08/06/2019 08/06/19 | Pending | -- | -- | -- |
| 07/25/2019 07/25/19 | For Sale | $299,000 | -- | $172 / Sq Ft |
Purchase History
| Date | Type | Sale Price | Title Company |
|---|---|---|---|
| Warranty Deed | $330,000 | -- | |
| Warranty Deed | $380,000 | -- | |
| Warranty Deed | $194,000 | -- | |
| Warranty Deed | $217,275 | -- | |
| Deed | $216,000 | -- |
Mortgage History
| Date | Status | Loan Amount | Loan Type |
|---|---|---|---|
| Previous Owner | $95,000 | No Value Available | |
| Previous Owner | $200,000 | No Value Available | |
| Previous Owner | $155,200 | Unknown | |
| Previous Owner | $172,000 | No Value Available |
Similar Homes in New Milford, CT
Source: SmartMLS
MLS Number: 24110935
APN: NMIL-000039-000000-000013
- 0 Sherman Rd
- 15 Osborn Rd
- 4 Hay Meadow Ln
- 3 Shadow Ln
- 1 Alder Ln
- 51 Candlewood Mountain Rd
- 9 Tallow Ln
- 10 Eastview Dr
- 10 Fiddlehead Dr Unit 10
- 22 River Rd
- 21 Holiday Point Rd
- 2 Oak Dr
- 77 Squash Hollow Rd
- 12 Fox Run
- 48 Twin Oaks
- 79 Route 39 N
- 309 Kent Rd
- 4 Mary Bee Ln
- LOT1 Candlewood Lake Rd N
- 11 Tall Oaks Dr Unit 11
- 5 River Rd
- 253 Kent Rd
- 21 Route 39 S Unit A
- 36 Connecticut 39
- 119 Green Pond Rd
- 18 Candlewood Springs
- 135 Wellsville Ave
- 45 Fort Hill Rd
- 19 Cedar Hill Rd Unit Guest House
- 31 Cedar Hill Rd
- 10 Blueberry Ln
- 4 Santa Ln Unit In-Law
- 3 Terrace Place Unit B
- 8 Glenview Dr
- 1 Aspetuck Ave
- 21 Echo Dr
- 35 Marwick Manor
- 36 Bank St Unit B
- 10 West St Unit 1
- 32 West St Unit A






