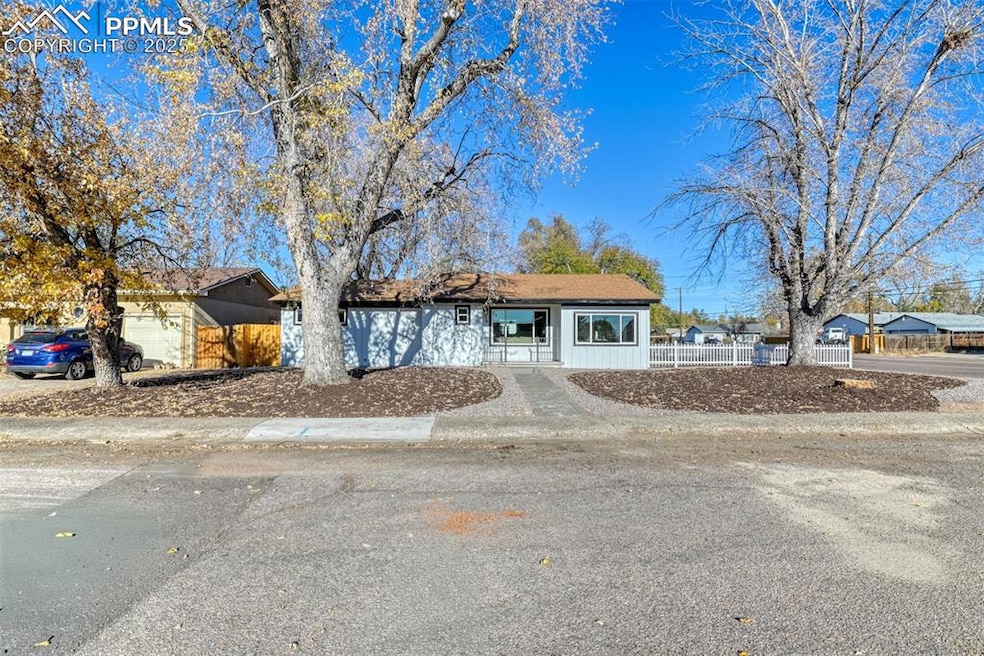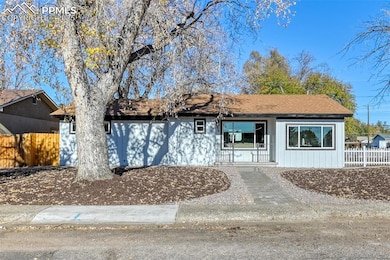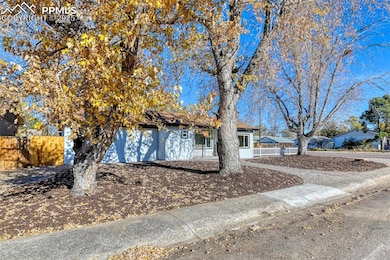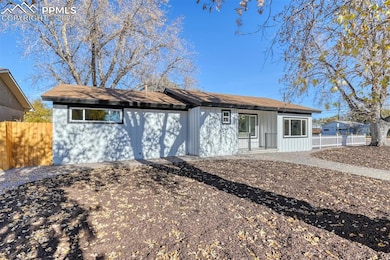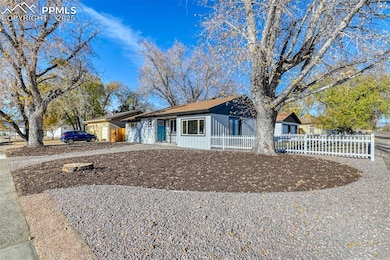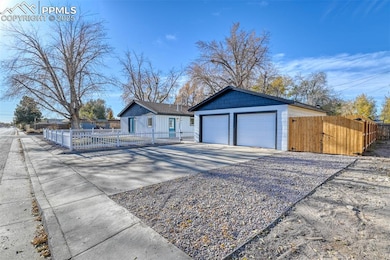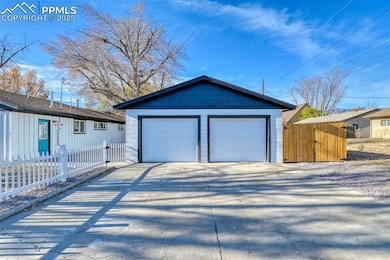96 Sherri Dr Colorado Springs, CO 80911
Security-Widefield NeighborhoodEstimated payment $2,165/month
Highlights
- Property is near a park
- Corner Lot
- Concrete Porch or Patio
- Ranch Style House
- 2 Car Detached Garage
- Luxury Vinyl Tile Flooring
About This Home
Experience modern living at its finest in this beautifully renovated Colorado Springs home. This stunning property has been transformed into a contemporary retreat with new flooring, fresh paint, and modern trim throughout. The renovated kitchen is a true highlight, featuring sleek quartz countertops, a stylish backsplash, and brand-new appliances. This house has an open-concept layout seamlessly connects the living room, kitchen, and dining area—ideal for entertaining. Both the front and fenced backyard have been freshly landscaped, creating inviting outdoor spaces to enjoy. The home also comes complete with all new kitchen appliances for added convenience. Fully permitted and thoughtfully updated, the property includes new wiring, plumbing, a brand-new electrical panel, and a new water heater. This turnkey home is truly move-in ready. Don’t miss your chance to make it yours—schedule a showing today!
Home Details
Home Type
- Single Family
Est. Annual Taxes
- $952
Year Built
- Built in 1957
Lot Details
- 8,398 Sq Ft Lot
- Back and Front Yard Fenced
- Corner Lot
Parking
- 2 Car Detached Garage
- Garage Door Opener
- Driveway
Home Design
- Ranch Style House
- Shingle Roof
- Wood Siding
- Aluminum Siding
Interior Spaces
- 1,272 Sq Ft Home
- Ceiling Fan
- Luxury Vinyl Tile Flooring
- Crawl Space
- Electric Dryer Hookup
Kitchen
- Dishwasher
- Disposal
Bedrooms and Bathrooms
- 3 Bedrooms
Outdoor Features
- Concrete Porch or Patio
Location
- Property is near a park
- Property is near public transit
- Property is near schools
- Property is near shops
Schools
- Pinello Elementary School
- Sproul Middle School
- Widefield High School
Utilities
- Forced Air Heating System
- Phone Available
Map
Home Values in the Area
Average Home Value in this Area
Tax History
| Year | Tax Paid | Tax Assessment Tax Assessment Total Assessment is a certain percentage of the fair market value that is determined by local assessors to be the total taxable value of land and additions on the property. | Land | Improvement |
|---|---|---|---|---|
| 2025 | $1,459 | $23,430 | -- | -- |
| 2024 | $1,459 | $23,430 | $3,220 | $20,210 |
| 2023 | $878 | $23,430 | $3,220 | $20,210 |
| 2022 | $761 | $17,140 | $2,220 | $14,920 |
| 2021 | $821 | $17,640 | $2,290 | $15,350 |
| 2020 | $518 | $12,860 | $2,000 | $10,860 |
| 2019 | $515 | $12,860 | $2,000 | $10,860 |
| 2018 | $439 | $10,230 | $1,500 | $8,730 |
| 2017 | $444 | $10,230 | $1,500 | $8,730 |
| 2016 | $364 | $10,230 | $1,590 | $8,640 |
| 2015 | $373 | $10,230 | $1,590 | $8,640 |
| 2014 | $346 | $9,520 | $1,430 | $8,090 |
Property History
| Date | Event | Price | List to Sale | Price per Sq Ft |
|---|---|---|---|---|
| 11/17/2025 11/17/25 | For Sale | $395,000 | -- | $311 / Sq Ft |
Purchase History
| Date | Type | Sale Price | Title Company |
|---|---|---|---|
| Deed | -- | -- |
Mortgage History
| Date | Status | Loan Amount | Loan Type |
|---|---|---|---|
| Open | $86,275 | FHA | |
| Closed | $60,000 | Unknown |
Source: Pikes Peak REALTOR® Services
MLS Number: 8918180
APN: 65114-07-029
- 120 Everett Dr
- 4070 Creek Legend View
- 4530 Forsythe Dr
- 5063 Marabou Way
- 4276 Little Rock View
- 4814 Pathfinder Dr
- 4813 Neon Way
- 4945 Manzana Dr
- 4818 Hobkirks Point
- 3375 Glenarm Rd
- 663 Seawell Dr
- 3115 Glenarm Rd
- 4918 Gami Way
- 3474 Foxridge Dr
- 6216 Gossamer St
- 3425 Briarknoll Dr
- 3549 Bay Owl Grove
- 1206 Burnham St
- 3340 Bridgewater Dr
- 3860 Patrick Dr
