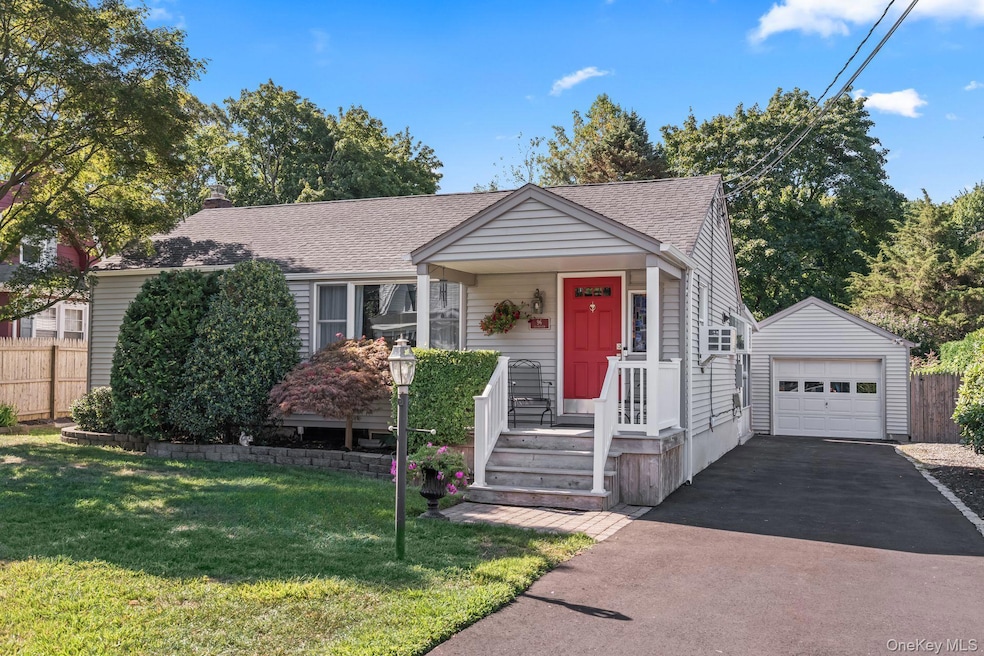
96 Soundview Ave East Northport, NY 11731
East Northport NeighborhoodEstimated payment $4,258/month
Highlights
- Cabana
- Deck
- Wood Flooring
- Northport Senior High School Rated A
- Ranch Style House
- Stainless Steel Appliances
About This Home
Charming Ranch in Bellecrest Hills!
Nestled on a quiet street just minutes from the VA Golf Course, Crab Meadow Beach, vibrant Downtown Northport Village, and the LIRR, this home offers the perfect blend of convenience and charm. Ideal for first-time buyers or those looking to downsize, it features gleaming hardwood floors, an open kitchen with dining area, brand-new appliances, and a spacious sunroom overlooking a serene, private backyard. Recent upgrades include a brand-new roof and driveway, plus an oversized detached 1.5-car garage. Enjoy low taxes, making this the ideal place to call home.
Listing Agent
Signature Premier Properties Brokerage Phone: 631-495-3202 License #10401335958 Listed on: 08/20/2025

Open House Schedule
-
Saturday, August 23, 202512:00 to 2:00 pm8/23/2025 12:00:00 PM +00:008/23/2025 2:00:00 PM +00:00All Welcome! Agents please accompany your buyers.Add to Calendar
-
Sunday, August 24, 202512:00 to 2:00 pm8/24/2025 12:00:00 PM +00:008/24/2025 2:00:00 PM +00:00All Welcome! Agents please accompany your buyers.Add to Calendar
Home Details
Home Type
- Single Family
Est. Annual Taxes
- $8,670
Year Built
- Built in 1955 | Remodeled in 2025
Lot Details
- 5,227 Sq Ft Lot
- North Facing Home
- Garden
Parking
- 1.5 Car Detached Garage
Home Design
- Ranch Style House
- Vinyl Siding
Interior Spaces
- 1,078 Sq Ft Home
- Crown Molding
- Ceiling Fan
- Recessed Lighting
- Entrance Foyer
- Wood Flooring
- Partially Finished Basement
- Basement Storage
Kitchen
- Eat-In Kitchen
- Microwave
- Dishwasher
- Stainless Steel Appliances
Bedrooms and Bathrooms
- 3 Bedrooms
- 1 Full Bathroom
Laundry
- Dryer
- Washer
Outdoor Features
- Cabana
- Deck
- Private Mailbox
- Porch
Schools
- Norwood Avenue Elementary School
- East Northport Middle School
- Northport Senior High School
Utilities
- Cooling System Mounted To A Wall/Window
- Baseboard Heating
- Hot Water Heating System
- Heating System Uses Natural Gas
- Cesspool
- Cable TV Available
Listing and Financial Details
- Assessor Parcel Number 0400-084-00-02-00-037-000
Map
Home Values in the Area
Average Home Value in this Area
Tax History
| Year | Tax Paid | Tax Assessment Tax Assessment Total Assessment is a certain percentage of the fair market value that is determined by local assessors to be the total taxable value of land and additions on the property. | Land | Improvement |
|---|---|---|---|---|
| 2024 | $7,235 | $2,275 | $125 | $2,150 |
| 2023 | $3,617 | $2,275 | $125 | $2,150 |
| 2022 | $6,796 | $2,275 | $125 | $2,150 |
| 2021 | $6,576 | $2,275 | $125 | $2,150 |
| 2020 | $6,464 | $2,275 | $125 | $2,150 |
| 2019 | $12,928 | $0 | $0 | $0 |
| 2018 | $6,035 | $2,275 | $125 | $2,150 |
| 2017 | $6,035 | $2,275 | $125 | $2,150 |
| 2016 | $5,938 | $2,275 | $125 | $2,150 |
| 2015 | -- | $2,275 | $125 | $2,150 |
| 2014 | -- | $2,275 | $125 | $2,150 |
Property History
| Date | Event | Price | Change | Sq Ft Price |
|---|---|---|---|---|
| 08/20/2025 08/20/25 | For Sale | $649,000 | -- | $602 / Sq Ft |
Purchase History
| Date | Type | Sale Price | Title Company |
|---|---|---|---|
| Deed | $425,000 | Fred Bienz | |
| Bargain Sale Deed | -- | -- |
Mortgage History
| Date | Status | Loan Amount | Loan Type |
|---|---|---|---|
| Open | $37,169 | FHA | |
| Previous Owner | $75,000 | No Value Available |
Similar Homes in the area
Source: OneKey® MLS
MLS Number: 901706
APN: 0400-084-00-02-00-037-000
- 65 Circle Dr
- 122 Vernon Valley Rd
- 21 Cullen Dr
- 24 Sheffield Ln
- 14 Heath Ln
- 191 Laurel Rd
- 1293 Pulaski Rd
- 18 Dickinson Ave
- 29A Upland Dr
- 30 Middleville Rd
- 32 Middleville Rd Unit 2
- 32 Middleville Rd Unit 1
- 72 Upland Dr
- 37 Teaneck Dr
- 54A Upland Dr
- 66 Upland Dr
- 83 Bellerose Ave
- 84 Bellerose Ave
- 7 Dawn Dr
- 260 Laurel Rd
- 43 Norton Dr
- 7 Dickinson Ave
- 64 B Polk Ave
- 64 A Polk Ave
- 282 Laurel Rd
- 600 N 2
- 52 Grand Place Unit B
- 47 Monroe St
- 79 Waterside Ave
- 52 Prospect Ave
- 425-429 Main St
- 427 Main St Unit 427F
- 20 Grove Place
- 52 Hillside Place
- 11 Prospect Ave Unit 1E
- 71 Scudder Ave Unit 2
- 67 Scudder Place Unit 2
- 67 Scudder Place Unit 1
- 177 Main St Unit B4
- 175 Main St Unit G3






