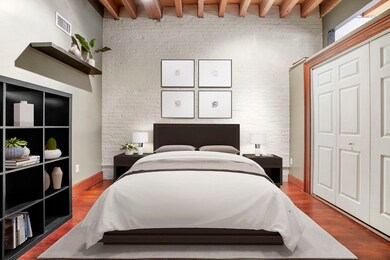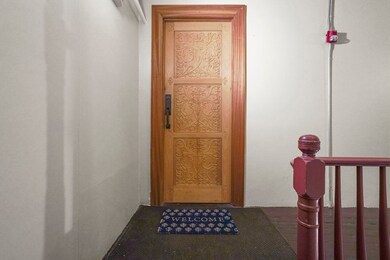96 South St Unit 3 Boston, MA 02111
Highlights
- Property is near public transit
- 3-minute walk to South Station
- Forced Air Heating System
- Cooling Available
- Shops
- 4-minute walk to Mary Soo Hoo Park
About This Home
This exceptional loft in the Leather District features soaring 12-foot ceilings and an oversized front-facing window that floods the space with natural light throughout the day.A rare find, this custom home offers two spacious bedrooms and two beautifully finished bathrooms, wide plank hardwood floors, and an ideal open layout.The sleek kitchen is outfitted with high-end stainless steel appliances, including a Sub-Zero refrigerator, Wolf gas stove, and a separate bar area with a Sub-Zero wine refrigerator. A cozy fireplace adds warmth to the intimate dining area perfect for entertaining.The flexible floor plan also allows for the addition of a third bedroom, home office, or gym.
Co-Listing Agent
Max Vigliotti
Compass
Condo Details
Home Type
- Condominium
Est. Annual Taxes
- $9,622
Year Built
- 1899
Home Design
- 1,710 Sq Ft Home
- Entry on the 3rd floor
Bedrooms and Bathrooms
- 2 Bedrooms
- 2 Full Bathrooms
Location
- Property is near public transit
Utilities
- Cooling Available
- Forced Air Heating System
Listing and Financial Details
- Security Deposit $5,000
- Property Available on 9/1/25
- Rent includes hot water, water, sewer
- 12 Month Lease Term
- Assessor Parcel Number W:03 P:04317 S:010,4758296
Community Details
Pet Policy
- Pets Allowed
Additional Features
- Property has a Home Owners Association
- Shops
Map
Source: MLS Property Information Network (MLS PIN)
MLS Number: 73404318
APN: CBOS-000000-000003-004317-000010
- Residence 37–49G Plan at Ritz- Carlton Residences
- Residence 37–49M Plan at Ritz- Carlton Residences
- Residence 37–49H Plan at Ritz- Carlton Residences
- Residence 37–49K Plan at Ritz- Carlton Residences
- Residence 37–49J Plan at Ritz- Carlton Residences
- Residence 37–49E Plan at Ritz- Carlton Residences
- Residence 37–49F Plan at Ritz- Carlton Residences
- Penthouse Duplex 50th floor - Main Floor Plan at Ritz- Carlton Residences
- Residence 38–49L Plan at Ritz- Carlton Residences
- Residence 37–49B Plan at Ritz- Carlton Residences
- Residence C 36th Floor Plan at Ritz- Carlton Residences
- Residence 37–49A Plan at Ritz- Carlton Residences
- Residence 37–49D Plan at Ritz- Carlton Residences
- 717 Atlantic Ave Unit 8B
- 90 South St Unit 3
- 86 South St Unit 2A
- 107 South St Unit 2A
- 121-123 Beach St Unit 303
- 121-123 Beach St Unit 801
- 111 Beach St Unit 5C
- 86 South St Unit 2A
- 112 South St Unit 2
- 150 Lincoln St Unit 6A
- 70 Lincoln St Unit L313
- 111 Beach St Unit 1E
- 111 Beach St Unit 3D
- 210 South St Unit 111
- 210 South St Unit 104
- 210 South St Unit 93
- 210 Lincoln St Unit 504
- 120 Kingston St Unit FL10-ID878
- 120 Kingston St Unit FL23-ID622
- 120 Kingston St Unit FL13-ID833
- 120 Kingston St Unit FL7-ID1085
- 120 Kingston St
- 88 Kingston St Unit 5E
- 88 Kingston St Unit 1B
- 88 Kingston St Unit PHC
- 17 Edinboro St Unit 407
- 95 Kneeland St







