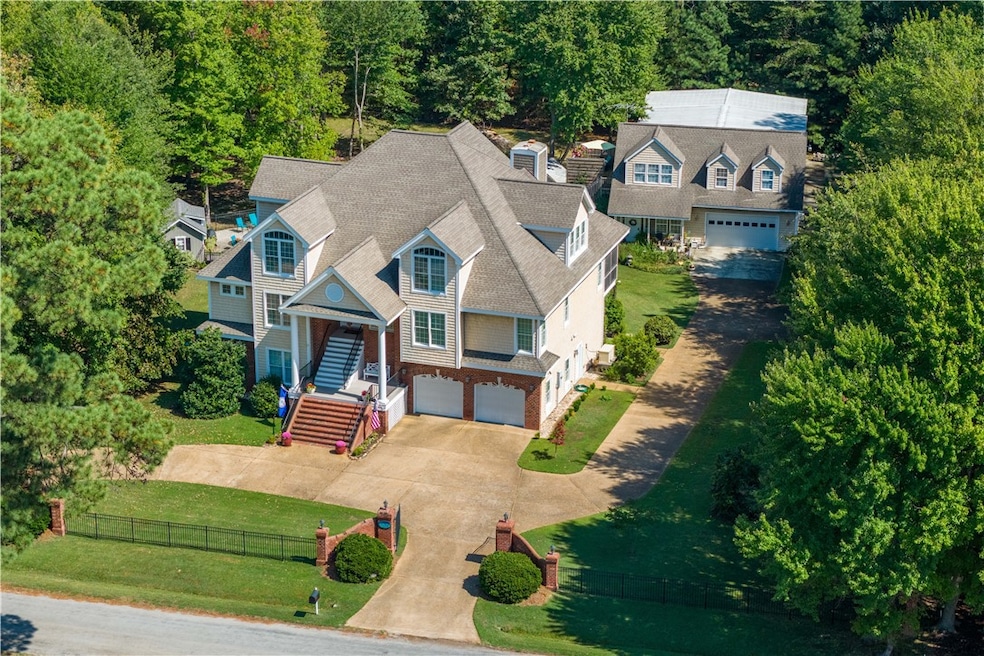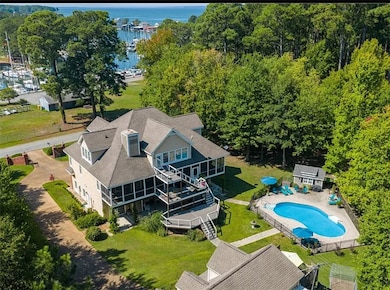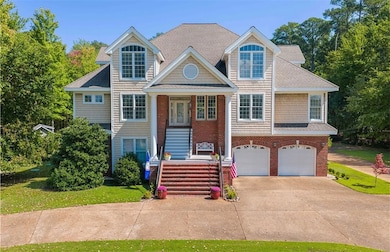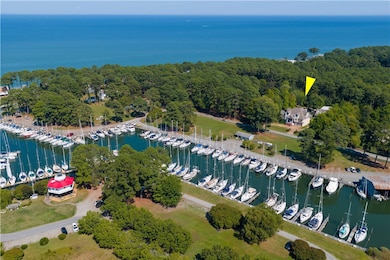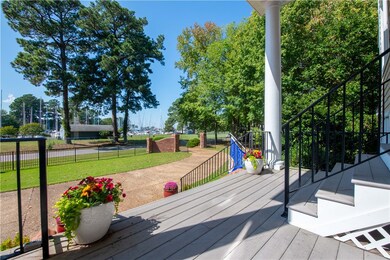96 Speck Deltaville, VA 23043
Estimated payment $6,682/month
Highlights
- Water Views
- Guest House
- Pool House
- Middlesex High School Rated 9+
- River Access
- RV Garage
About This Home
Experience breathtaking views where the Rappahannock River meets the Chesapeake Bay at Stingray House!!! This home overlooks Dock D at Stingray Point Marina on Broad Creek. This custom-built masterpiece was designed for comfort, entertainment and elegance, offering a rare blend of luxury living and coastal charm. Inside, enjoy multiple main-floor suites and open living area with gas fireplaces. The large windows and multiple sliding glass doors provide beautiful views and natural lighting. The full length screened porch makes the rooms feel expansive while providing bonus views of the Rappahannock River and backyard pool. On the spacious third level, find a studio room with endless possibilities and a full bath. The ground floor offers a custom game room with fireplace, theater and a relaxing sunroom. Step outside to a large veranda and sparkling pool with a pool house with full bath surrounded by beautiful mature landscaping. The multi level full back deck is newly built. Attached garage accesses the sunroom and elevator to all 3 floors. The guest home features full kitchen, 2 bedrooms, 1.5 baths and attached 2 car garage. This property includes a massive 10 car garage/workshop with 4 high bays and a mezzanine for storage. Recent upgrades include 4 new heatpumps, new decking and other meticulous enhancements throughout, ensuring this home is as functional as it is stunning. This waterview home affords resort like coastal living without flood insurance or waterfront maintenance. Stingray House delivers resort-style living with every imaginable amenity, all in a private yet convenient location close to Deltaville's shops, dining, and boating lifestyle.
Listing Agent
Jennifer Bishop
Keller Williams Fairfax Gateway License #0225240631 Listed on: 09/23/2025
Home Details
Home Type
- Single Family
Est. Annual Taxes
- $6,318
Year Built
- Built in 2005
Lot Details
- 1.68 Acre Lot
- Wrought Iron Fence
- Property is Fully Fenced
- Landscaped
- Level Lot
Parking
- 4 Car Garage
- Garage Apartment
- Garage Door Opener
- Driveway
- RV Garage
Home Design
- Custom Home
- Brick or Stone Mason
- Fire Rated Drywall
- Frame Construction
- Asphalt Roof
- Vinyl Siding
Interior Spaces
- 1-Story Property
- Built-In Features
- Bookcases
- Cathedral Ceiling
- Ceiling Fan
- Recessed Lighting
- 2 Fireplaces
- French Doors
- Formal Dining Room
- Water Views
- Fire and Smoke Detector
- Basement
Kitchen
- Double Oven
- Gas Cooktop
- Microwave
- Dishwasher
- Granite Countertops
Flooring
- Wood
- Partially Carpeted
- Ceramic Tile
Bedrooms and Bathrooms
- 5 Bedrooms
- Double Master Bedroom
- Walk-In Closet
- Double Vanity
Laundry
- Dryer
- Washer
Accessible Home Design
- Accessible Elevator Installed
- Accessible Full Bathroom
- Accessible Bedroom
- Accessible Kitchen
Pool
- Pool House
- In Ground Pool
- Outdoor Pool
Outdoor Features
- River Access
- Walking Distance to Water
- Balcony
- Deck
- Screened Patio
- Outdoor Storage
- Outbuilding
- Rear Porch
Additional Homes
- Guest House
Schools
- Middlesex
- Middlesex High School
Utilities
- Cooling Available
- Air Source Heat Pump
- Heating System Uses Propane
- Generator Hookup
- Power Generator
- Electric Water Heater
- Water Purifier
- Septic Tank
Community Details
- Community Deck or Porch
- Community Storage Space
Map
Tax History
| Year | Tax Paid | Tax Assessment Tax Assessment Total Assessment is a certain percentage of the fair market value that is determined by local assessors to be the total taxable value of land and additions on the property. | Land | Improvement |
|---|---|---|---|---|
| 2025 | $12,636 | $1,035,700 | $118,800 | $916,900 |
| 2024 | $6,318 | $1,035,700 | $118,800 | $916,900 |
| 2023 | $6,318 | $1,035,700 | $118,800 | $916,900 |
| 2022 | $6,318 | $1,035,700 | $118,800 | $916,900 |
| 2021 | $5,555 | $895,900 | $114,300 | $781,600 |
| 2020 | $5,555 | $895,900 | $114,300 | $781,600 |
| 2019 | $5,555 | $895,900 | $114,300 | $781,600 |
| 2018 | $5,017 | $895,900 | $114,300 | $781,600 |
| 2017 | $5,017 | $895,900 | $114,300 | $781,600 |
| 2016 | $4,083 | $770,400 | $109,400 | $661,000 |
| 2015 | -- | $0 | $0 | $0 |
| 2014 | -- | $0 | $0 | $0 |
| 2013 | -- | $0 | $0 | $0 |
Property History
| Date | Event | Price | List to Sale | Price per Sq Ft | Prior Sale |
|---|---|---|---|---|---|
| 12/19/2025 12/19/25 | Pending | -- | -- | -- | |
| 09/23/2025 09/23/25 | For Sale | $1,195,000 | +40.6% | $170 / Sq Ft | |
| 09/15/2021 09/15/21 | Sold | $850,000 | -2.9% | $139 / Sq Ft | View Prior Sale |
| 07/21/2021 07/21/21 | Pending | -- | -- | -- | |
| 06/27/2021 06/27/21 | For Sale | $875,000 | -- | $143 / Sq Ft |
Purchase History
| Date | Type | Sale Price | Title Company |
|---|---|---|---|
| Deed | -- | None Listed On Document |
Mortgage History
| Date | Status | Loan Amount | Loan Type |
|---|---|---|---|
| Open | $318,000 | New Conventional |
Source: Chesapeake Bay & Rivers Association of REALTORS®
MLS Number: 2526834
APN: 41-163
- 167 Riverside Dr
- 154 Riverside Dr
- 402 Riverside Dr
- 301 Gillim Rd
- 00 Richmond Rd
- 76 Cardinal Trail
- 138 Delta Dr
- 1028 Timberneck Rd
- 59 Captains Reef Rd
- Lot 2 Timberneck Rd
- Lot 1 Timberneck Rd
- 117 Lark Dr
- 95 Kellum Ave
- 134 Dove Haven
- 17417 General Puller Hwy
- 104 Heritage Point Rd
- 343 8-B Chesapeake Watch Rd
- 343 Chesapeake Watch Rd Unit 8B
- 318 Paradise Ln
- 330 Chesapeake Watch Rd Unit 10B
Ask me questions while you tour the home.
