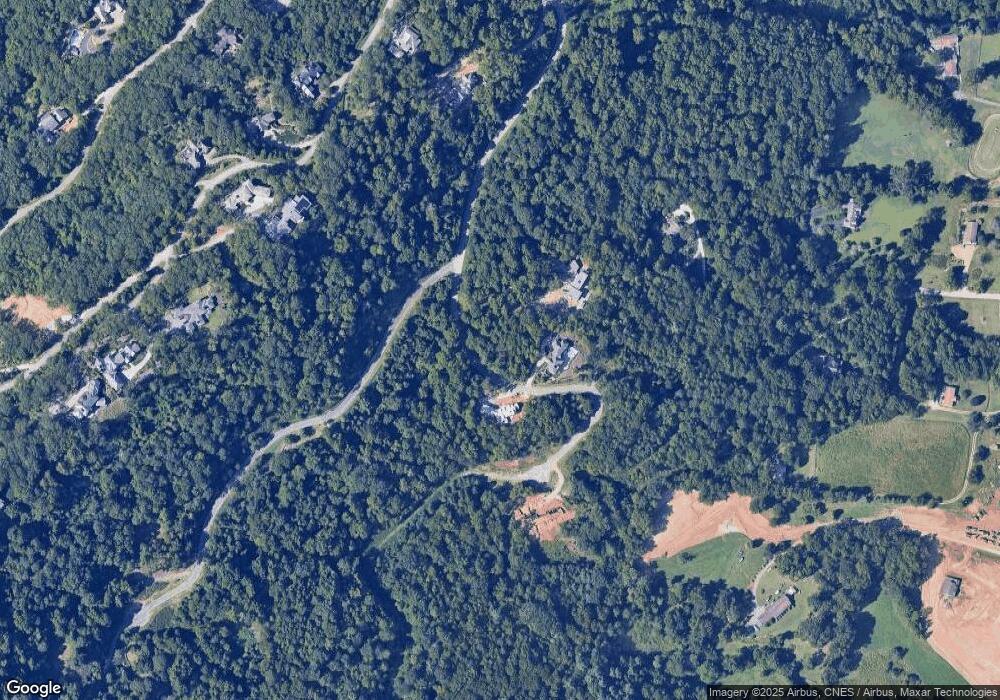96 Split Rock Trail Unit 5 Arden, NC 28704
Walnut Cove Neighborhood
4
Beds
6
Baths
4,826
Sq Ft
0.85
Acres
About This Home
This home is located at 96 Split Rock Trail Unit 5, Arden, NC 28704. 96 Split Rock Trail Unit 5 is a home located in Buncombe County with nearby schools including Avery's Creek Elementary School, T.C. Roberson High School, and Koontz Intermediate School.
Create a Home Valuation Report for This Property
The Home Valuation Report is an in-depth analysis detailing your home's value as well as a comparison with similar homes in the area
Home Values in the Area
Average Home Value in this Area
Map
Nearby Homes
- 120 Split Rock Trail
- 54 Split Rock Trail
- 515 Cloud Top Way
- 510 Cloud Top Way
- 2 Shady Oak Ln
- 25 Autumn Shade Ct Unit 75
- 222 Secluded Hills Ln
- 9999 Laurel Dr Unit 12 & 13
- 7 Round Robin Ln
- 36 Dividing Ridge Tr Unit 5
- 1104 High Vista Dr
- 52 Dividing Ridge Tr
- 37 Dividing Ridge Trail Unit 12
- 5 Chestnut Top Cir
- 23 Dividing Ridge Trail
- 6 Dividing Ridge Trail Unit 1
- 16 Deep Creek Trail Unit 36
- 612 Vista Falls Rd
- 216 High Vista Dr
- 217 High Vista Dr
- 47 Split Rock Trail
- 132 Split Rock Trail
- 96 Split Rock Trail
- 97 Split Rock Trail
- 109 Split Rock Trail
- 124 Split Rock Trail
- 108 Split Rock Trail
- 38 Wildcat Dr
- 100 Crab Apple Ln
- 64 Crab Apple Ln
- 64 Crabapple Ln
- 2175 Brevard Rd
- 114 Split Rock Tr Unit 8
- 47 Split Rock Tr Unit 2
- 55 Crab Apple Ln
- 20 Deer Grass Ct Unit 74
- 49 Split Rock Tr Unit 4
- 14 Deer Grass Ct Unit Lot 75
- 14 Deer Grass Ct
- 2177 Brevard Rd
