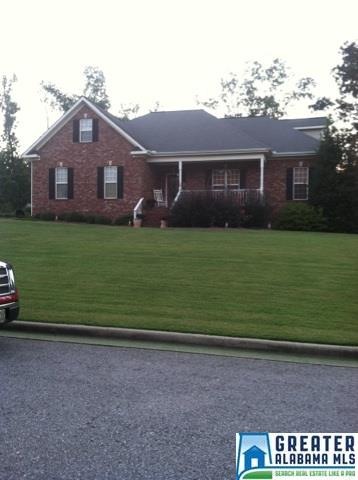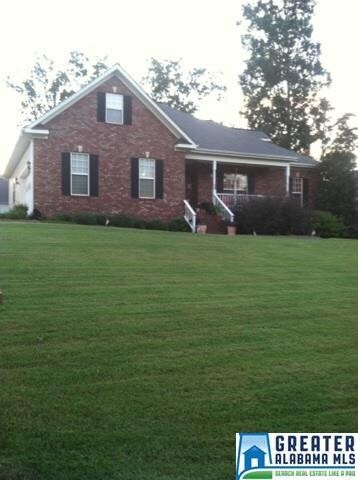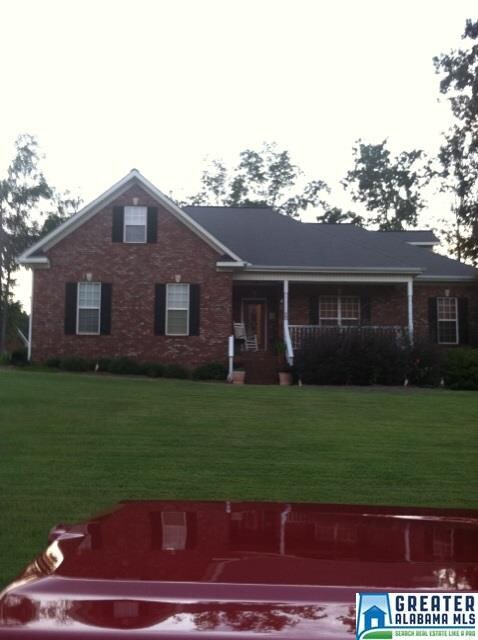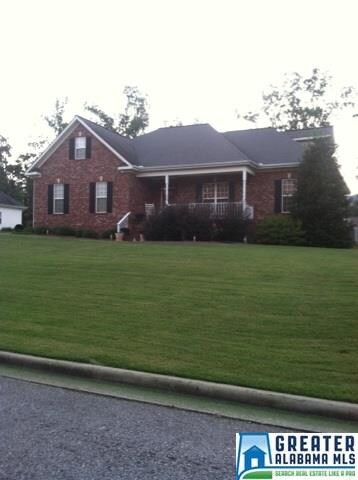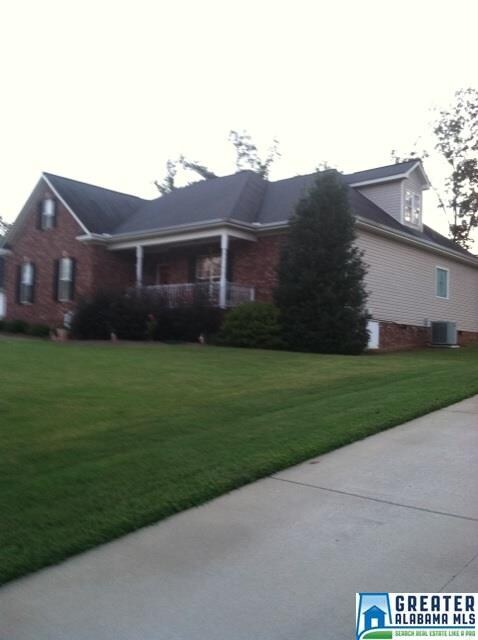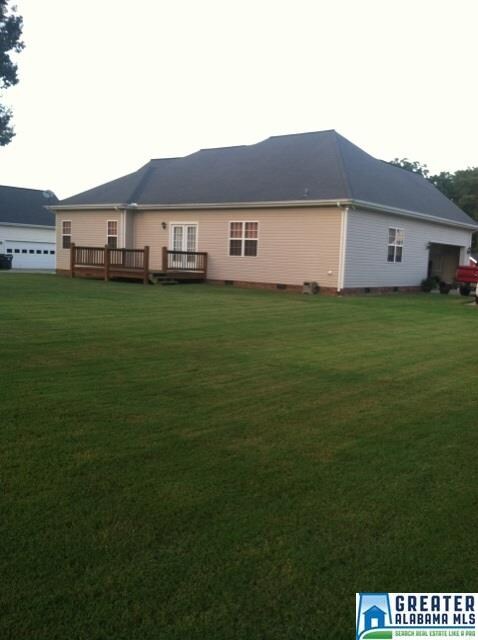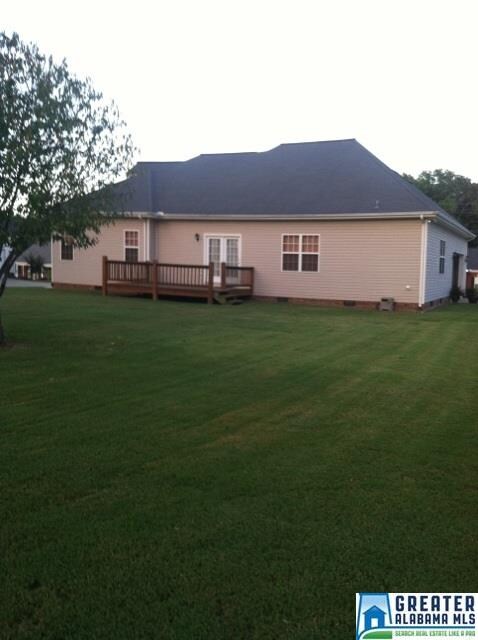
96 Timberview Ln Anniston, AL 36207
Highlights
- Golf Course Community
- Mountain View
- Outdoor Fireplace
- White Plains Middle School Rated 9+
- Deck
- Wood Flooring
About This Home
As of July 2019Pine Hill Estates, Beautiful 3 BR, 2 BA with open floor plan with entertaining in mind. This home has hardwood floors from foyer that lead into a large family room with trey ceilings, recessed lighting, crown molding and french doors leading onto a back deck. Formal dining room is welcoming to family room and large eat in kitchen area. Oversized kitchen features; Oak cabinets and solid surface countertops. The master suite is very private and has molding and opens into the master bath with a jetted tub, his and her sinks, large walk in closet with lost of storage space. The home features a unfinished bonus room upstairs with wiring in place and floored. Home has abundant storage space. Call today to see!
Last Agent to Sell the Property
Cheri McDonald
JNG Real Estate Solutions LLC License #67849 Listed on: 09/01/2015
Co-Listed By
Willine Brown
Gold Star Gallery Homes, Inc License #000067845
Home Details
Home Type
- Single Family
Est. Annual Taxes
- $923
Year Built
- 2006
Lot Details
- Cul-De-Sac
Parking
- 2 Car Attached Garage
- Garage on Main Level
- Side Facing Garage
Home Design
- Brick Exterior Construction
- Vinyl Siding
Interior Spaces
- 2,553 Sq Ft Home
- 1-Story Property
- Crown Molding
- Ventless Fireplace
- Gas Fireplace
- French Doors
- Dining Room
- Den with Fireplace
- Mountain Views
- Crawl Space
- Attic
Kitchen
- Electric Oven
- Built-In Microwave
- Dishwasher
- Solid Surface Countertops
Flooring
- Wood
- Carpet
- Vinyl
Bedrooms and Bathrooms
- 3 Bedrooms
- Walk-In Closet
- 2 Full Bathrooms
- Split Vanities
- Hydromassage or Jetted Bathtub
- Bathtub and Shower Combination in Primary Bathroom
Laundry
- Laundry Room
- Laundry on main level
- Sink Near Laundry
- Washer and Electric Dryer Hookup
Outdoor Features
- Deck
- Outdoor Fireplace
- Porch
Utilities
- Heat Pump System
- Underground Utilities
- Electric Water Heater
- Septic Tank
Community Details
- Golf Course Community
Listing and Financial Details
- Assessor Parcel Number 19-08-33-0-000-020.080
Ownership History
Purchase Details
Home Financials for this Owner
Home Financials are based on the most recent Mortgage that was taken out on this home.Purchase Details
Home Financials for this Owner
Home Financials are based on the most recent Mortgage that was taken out on this home.Similar Homes in Anniston, AL
Home Values in the Area
Average Home Value in this Area
Purchase History
| Date | Type | Sale Price | Title Company |
|---|---|---|---|
| Survivorship Deed | $214,900 | None Available | |
| Warranty Deed | $195,000 | -- |
Mortgage History
| Date | Status | Loan Amount | Loan Type |
|---|---|---|---|
| Open | $189,900 | New Conventional | |
| Closed | $200,000 | No Value Available |
Property History
| Date | Event | Price | Change | Sq Ft Price |
|---|---|---|---|---|
| 07/08/2019 07/08/19 | Sold | $214,900 | 0.0% | $112 / Sq Ft |
| 05/29/2019 05/29/19 | For Sale | $214,900 | +10.2% | $112 / Sq Ft |
| 05/13/2016 05/13/16 | Sold | $195,000 | -1.8% | $76 / Sq Ft |
| 04/07/2016 04/07/16 | Pending | -- | -- | -- |
| 09/01/2015 09/01/15 | For Sale | $198,500 | +16.8% | $78 / Sq Ft |
| 04/25/2014 04/25/14 | Sold | $170,000 | -8.1% | $88 / Sq Ft |
| 03/26/2014 03/26/14 | Pending | -- | -- | -- |
| 05/14/2013 05/14/13 | For Sale | $184,900 | -- | $96 / Sq Ft |
Tax History Compared to Growth
Tax History
| Year | Tax Paid | Tax Assessment Tax Assessment Total Assessment is a certain percentage of the fair market value that is determined by local assessors to be the total taxable value of land and additions on the property. | Land | Improvement |
|---|---|---|---|---|
| 2024 | $923 | $24,338 | $3,700 | $20,638 |
| 2023 | $923 | $24,542 | $3,700 | $20,842 |
| 2022 | $895 | $23,660 | $3,700 | $19,960 |
| 2021 | $824 | $21,884 | $3,700 | $18,184 |
| 2020 | $776 | $20,672 | $3,700 | $16,972 |
| 2019 | $813 | $21,242 | $3,700 | $17,542 |
| 2018 | $799 | $21,240 | $0 | $0 |
| 2017 | $551 | $18,980 | $0 | $0 |
| 2016 | $708 | $18,980 | $0 | $0 |
| 2013 | -- | $19,140 | $0 | $0 |
Agents Affiliated with this Home
-
Joey Crews

Seller's Agent in 2019
Joey Crews
Keller Williams Realty Group
(256) 310-2294
24 in this area
496 Total Sales
-
April Pate

Buyer's Agent in 2019
April Pate
Keller Williams Realty Group
(256) 591-3033
6 in this area
67 Total Sales
-
C
Seller's Agent in 2016
Cheri McDonald
JNG Real Estate Solutions LLC
-
W
Seller Co-Listing Agent in 2016
Willine Brown
Gold Star Gallery Homes, Inc
-
Chad Barnett

Buyer's Agent in 2016
Chad Barnett
Keller Williams Realty Group
(256) 452-6064
1 in this area
13 Total Sales
Map
Source: Greater Alabama MLS
MLS Number: 728191
APN: 19-08-33-0-000-020.080
- 43 Faulkner Dr
- 65 Camelot Ln
- 70 Camelot Ln
- 1001 Kingsway Dr
- 64 Avalon Ln
- 390 Jamestown Way Unit 9
- 6922 Choccolloco Rd
- 4809 Laurel Trace Unit 7
- 136 Dewey Ln Unit 4
- 247 Liberty Ln
- 135 Justice Dr
- 166 Freedom Way
- 115 Sandy Ln
- 1250 Old Downing Mill Rd
- 810 Riddle Farm Rd
- 1129 Earl Roberts Rd
- 79 Hawk Pass
- 294 Raptor Way
- 706 Bernard Couch Dr
- Lot 0 Dearmanville Rd
