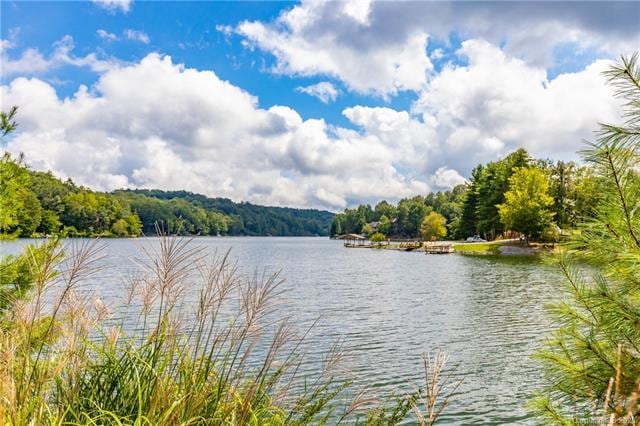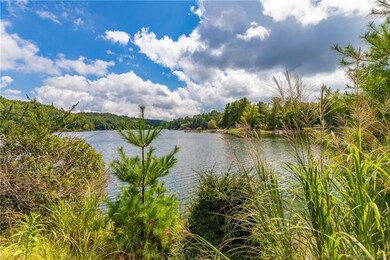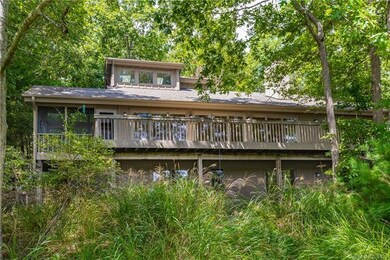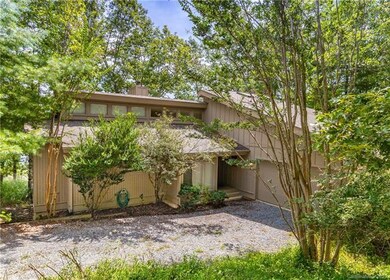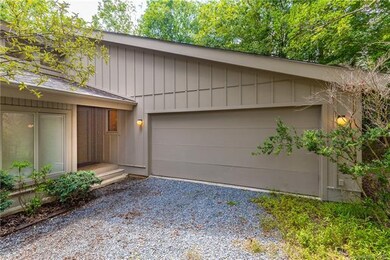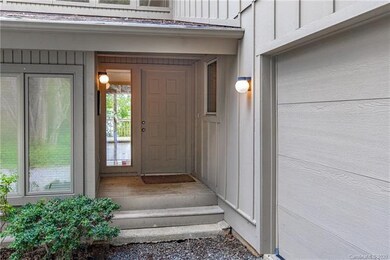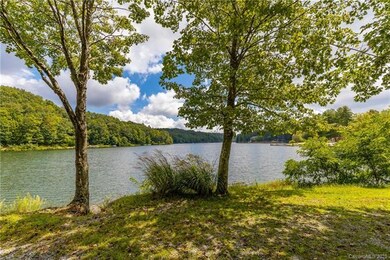
96 Ulvda Ct Brevard, NC 28712
Estimated Value: $876,000 - $1,109,000
Highlights
- Golf Course Community
- Gated Community
- Open Floorplan
- Fitness Center
- Waterfront
- Clubhouse
About This Home
As of November 2020Lake Atagahi Paradise! This charming home is on a gently sloping lot only steps from the water. It has a level driveway that leads to a two car garage. When entering the front door your first sight is the wall of windows exposing the gorgeous views. It is very open and bright with hardwood floors and a wood burning fireplace. The Kitchen is open to the Great Room and features an island as well. The Dining area is off of the Kitchen and close to the deck and screened porch. Almost every room in the home has views of the water. Great house for entertaining with plenty of access to the Outdoors. The Master is spacious and also opens to the deck. Three more bedrooms are located downstairs and can be used as additional family room, office and overflow guest space. All of this located close to the East Fork Gate and Clubhouse too! New Buyers to pay $8000-$10000 Amenity Fee.
Last Agent to Sell the Property
Connestee Falls Realty License #172542 Listed on: 09/04/2020
Home Details
Home Type
- Single Family
Year Built
- Built in 1992
Lot Details
- 0.51
HOA Fees
- $280 Monthly HOA Fees
Parking
- Workshop in Garage
- Gravel Driveway
Home Design
- Contemporary Architecture
Interior Spaces
- Open Floorplan
- Cathedral Ceiling
- Skylights
- Wood Burning Fireplace
Kitchen
- Oven
- Kitchen Island
Flooring
- Wood
- Tile
Additional Features
- Waterfront
- Cable TV Available
Listing and Financial Details
- Assessor Parcel Number 8583-80-3567-000
Community Details
Overview
- Association Phone (828) 885-2001
Amenities
- Picnic Area
- Clubhouse
Recreation
- Golf Course Community
- Tennis Courts
- Community Playground
- Fitness Center
- Community Pool
- Dog Park
- Trails
Security
- Gated Community
Ownership History
Purchase Details
Home Financials for this Owner
Home Financials are based on the most recent Mortgage that was taken out on this home.Similar Homes in Brevard, NC
Home Values in the Area
Average Home Value in this Area
Purchase History
| Date | Buyer | Sale Price | Title Company |
|---|---|---|---|
| Cotilla Marisela | $610,000 | None Available |
Mortgage History
| Date | Status | Borrower | Loan Amount |
|---|---|---|---|
| Open | Cotilla Marisela | $480,000 |
Property History
| Date | Event | Price | Change | Sq Ft Price |
|---|---|---|---|---|
| 11/02/2020 11/02/20 | Sold | $610,000 | -6.2% | $260 / Sq Ft |
| 09/06/2020 09/06/20 | Pending | -- | -- | -- |
| 09/04/2020 09/04/20 | For Sale | $650,000 | -- | $277 / Sq Ft |
Tax History Compared to Growth
Tax History
| Year | Tax Paid | Tax Assessment Tax Assessment Total Assessment is a certain percentage of the fair market value that is determined by local assessors to be the total taxable value of land and additions on the property. | Land | Improvement |
|---|---|---|---|---|
| 2024 | $3,365 | $511,240 | $220,000 | $291,240 |
| 2023 | $3,365 | $511,240 | $220,000 | $291,240 |
| 2022 | $3,365 | $511,240 | $220,000 | $291,240 |
| 2021 | $3,340 | $511,240 | $220,000 | $291,240 |
| 2020 | $3,041 | $436,870 | $0 | $0 |
| 2019 | $3,019 | $436,870 | $0 | $0 |
| 2018 | $2,596 | $436,870 | $0 | $0 |
| 2017 | $2,567 | $436,870 | $0 | $0 |
| 2016 | $2,526 | $436,870 | $0 | $0 |
| 2015 | -- | $456,110 | $250,000 | $206,110 |
| 2014 | -- | $456,110 | $250,000 | $206,110 |
Agents Affiliated with this Home
-
Susan Green

Seller's Agent in 2020
Susan Green
Connestee Falls Realty
(828) 553-9094
25 in this area
27 Total Sales
-
Lynda Hysong

Buyer's Agent in 2020
Lynda Hysong
Connestee Falls Realty
(828) 553-2779
35 in this area
35 Total Sales
Map
Source: Canopy MLS (Canopy Realtor® Association)
MLS Number: CAR3657081
APN: 8583-80-3567-000
- TBD Dudi Ct
- 1005 Utsonati Ln
- 45 Atsadi Ct Unit 21
- 46 Wahuhu Ct Unit 19
- 999 Usdasdi Dr
- 22 Dalonigei Ct
- 45 Utsonati Ln
- 100 Utsonati Ln Unit 14
- 56 Uloque Ct
- 9999 Gagama Ct Unit 16/19
- 51 Gagama Ct Unit U19 L004
- 36 Georgia Hill St
- U15/L018 Sedi Ln
- 84 Usdasdi Dr
- 201 Kawani Ln
- 4404 Connestee Trail
- 5039 Connestee Trail
- 177 Walelu Ct
- 164 Waldsi Ct Unit 18
- 101 Sali Ct
- 96 Ulvda Ct
- 95 Ulvda Ct Unit 9/U26
- 95 Ulvda Ct
- 79 Ulvda Ct Unit 26
- 85 Ulvda Ct
- 84 Ulvda Ct Unit 26
- 74 Ulvda Ct Unit 26
- 53 Ulvda Ct Unit U26 L12
- 53 Ulvda Ct Unit 26
- 40 Ulvda Ct
- 76 Ganohenv Ct
- 33 Ulvda Ct
- 34 Ganohenv Ct
- 516 Utsonati Ln
- 516 Utsonati Ln Unit L01/U14
- 486 Utsonati Ln Unit 14
- 80 Ganohenv Ct
- 0 Wadigei Ct Unit 26/25A NCM419914
- 0 Wadigei Ct Unit 25A/26 3138257
- 00 Middle Connestee Trail Unit U7L130
