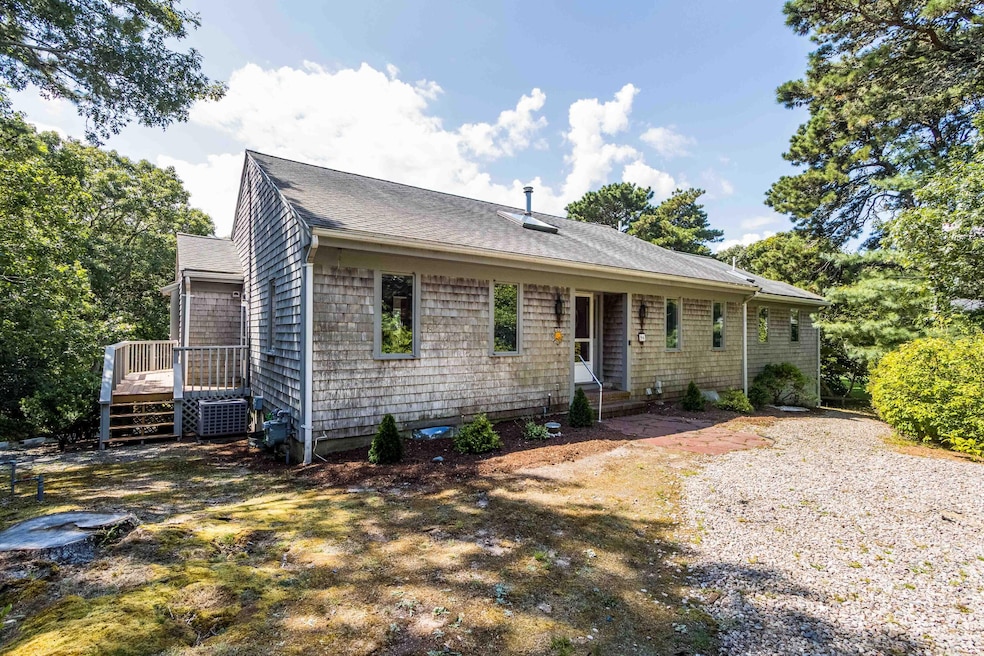
96 Uncle Deane's Rd Chatham, MA 02659
South Chatham NeighborhoodEstimated payment $6,800/month
Total Views
440
3
Beds
2.5
Baths
2,863
Sq Ft
$419
Price per Sq Ft
Highlights
- Very Popular Property
- Deck
- Cathedral Ceiling
- Chatham Elementary School Rated A-
- Wooded Lot
- Wood Flooring
About This Home
Charming Retreat with Taylor's Pond AccessThis 3-bedroom, 2.5-bath home offers beautiful water views and deeded access to Taylor's Pond in a quaint South Chatham neighborhood. The main level features an open Kitchen, Dining, and Living area with a large deck overlooking the pond, plus central A/C, gas heat, and home generator. The finished lower level includes a full bath, and the property also offers a one-car garage. The house requires updating but provides solid value and strong potential in a sought-after location.
Home Details
Home Type
- Single Family
Est. Annual Taxes
- $3,283
Year Built
- Built in 1981 | Remodeled
Lot Details
- 0.29 Acre Lot
- Property fronts a private road
- Dirt Road
- Wooded Lot
- Property is zoned R20
Parking
- 1 Car Garage
- Basement Garage
Home Design
- Poured Concrete
- Asphalt Roof
- Shingle Siding
Interior Spaces
- 2,863 Sq Ft Home
- 1-Story Property
- Built-In Features
- Cathedral Ceiling
- Gas Fireplace
- Living Room
Kitchen
- Gas Range
- Dishwasher
- Kitchen Island
Flooring
- Wood
- Carpet
- Tile
Bedrooms and Bathrooms
- 3 Bedrooms
- Cedar Closet
- Walk-In Closet
Laundry
- Laundry Room
- Washer
Finished Basement
- Basement Fills Entire Space Under The House
- Interior Basement Entry
Utilities
- Central Air
- Hot Water Heating System
- Gas Water Heater
- Septic Tank
Additional Features
- Deck
- Property is near shops
Listing and Financial Details
- Assessor Parcel Number 4D17A12
Community Details
Overview
- No Home Owners Association
Recreation
- Bike Trail
Map
Create a Home Valuation Report for This Property
The Home Valuation Report is an in-depth analysis detailing your home's value as well as a comparison with similar homes in the area
Home Values in the Area
Average Home Value in this Area
Property History
| Date | Event | Price | Change | Sq Ft Price |
|---|---|---|---|---|
| 08/28/2025 08/28/25 | For Sale | $1,200,000 | -- | $419 / Sq Ft |
Source: Cape Cod & Islands Association of REALTORS®
Similar Homes in the area
Source: Cape Cod & Islands Association of REALTORS®
MLS Number: 22504223
Nearby Homes
- 7 Bearberry Ln
- 46 Juniper Ln W
- 4 Nickerson's Cir
- 15 Sylvan Way
- 65 Lantern Ln
- 2386 Main St
- 70 Lantern Ln
- 56 Chatham Crest Dr
- 74 Deering Dr
- 0 Evergreen Ln
- 72 Forest Beach Rd
- 72 Forest Beach Rd
- 0 Tirrells Way
- 116 Happy Valley Rd
- 19 Stoughton Ln
- 17 Bog Way Rd
- 17 Bog Way
- 2016 Main St
- 34 Charles Rd
- 315 Pleasant St
- 15 Myrtle Dr
- 6 Ruth Ln
- 101 Monomoyic Way
- 6 Towhee Ln
- 209 Bank St
- 328 Bank St Unit 5
- 328 Bank St Unit 19
- 328 Bank St Unit 15
- 328 Bank St Unit 12
- 328 Bank St Unit 10
- 328 Bank St Unit 13
- 77 Governor Bradford Rd Unit 2
- 873 Harwich Rd
- 12 Ostable Rd
- 20 Trumet Rd
- 141 Division St Unit 4
- 110 Depot St
- 227 Depot St Unit 2
- 124 Chilton Ln
- 140 Millstone Rd






