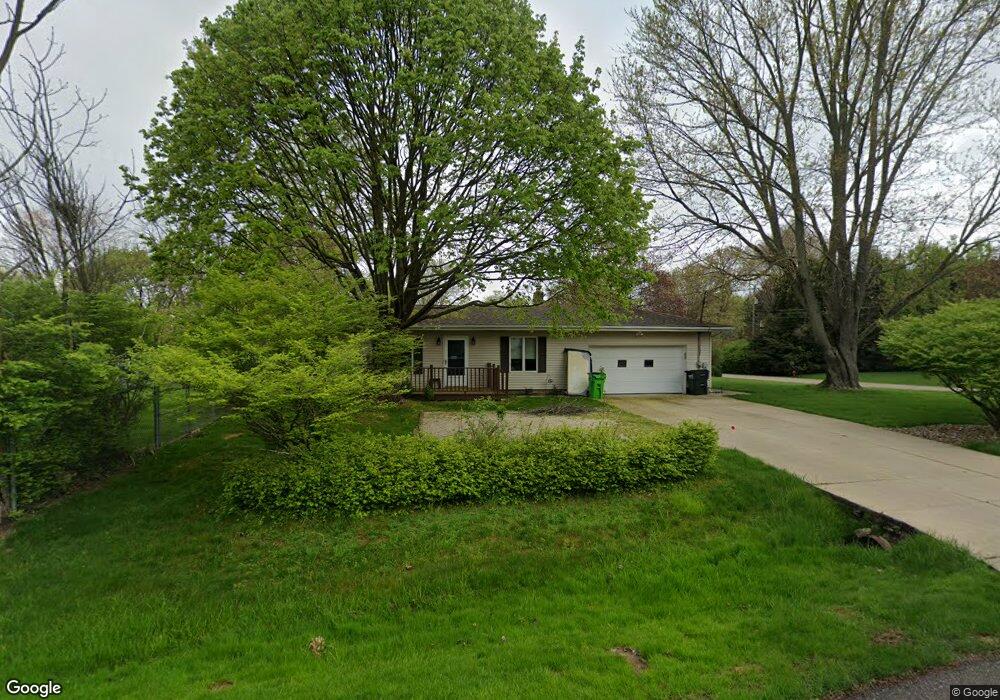96 Westvue Dr Tallmadge, OH 44278
Estimated Value: $312,000 - $331,000
3
Beds
2
Baths
2,054
Sq Ft
$156/Sq Ft
Est. Value
About This Home
This home is located at 96 Westvue Dr, Tallmadge, OH 44278 and is currently estimated at $320,655, approximately $156 per square foot. 96 Westvue Dr is a home located in Summit County with nearby schools including Tallmadge Middle School, Tallmadge High School, and Cornerstone Community School.
Ownership History
Date
Name
Owned For
Owner Type
Purchase Details
Closed on
Feb 20, 2014
Sold by
Keen John C and Keen Joyce A
Bought by
Miller Jeffrey and Miller Jenifer M
Current Estimated Value
Home Financials for this Owner
Home Financials are based on the most recent Mortgage that was taken out on this home.
Original Mortgage
$114,400
Outstanding Balance
$87,113
Interest Rate
4.54%
Mortgage Type
New Conventional
Estimated Equity
$233,542
Purchase Details
Closed on
Dec 28, 2004
Sold by
Griffey Ricky L
Bought by
Keen John C and Keen Joyce A
Home Financials for this Owner
Home Financials are based on the most recent Mortgage that was taken out on this home.
Original Mortgage
$120,000
Interest Rate
5.9%
Mortgage Type
Purchase Money Mortgage
Create a Home Valuation Report for This Property
The Home Valuation Report is an in-depth analysis detailing your home's value as well as a comparison with similar homes in the area
Home Values in the Area
Average Home Value in this Area
Purchase History
| Date | Buyer | Sale Price | Title Company |
|---|---|---|---|
| Miller Jeffrey | $143,000 | None Available | |
| Keen John C | $165,000 | Wigley Title Agency Inc |
Source: Public Records
Mortgage History
| Date | Status | Borrower | Loan Amount |
|---|---|---|---|
| Open | Miller Jeffrey | $114,400 | |
| Previous Owner | Keen John C | $120,000 |
Source: Public Records
Tax History Compared to Growth
Tax History
| Year | Tax Paid | Tax Assessment Tax Assessment Total Assessment is a certain percentage of the fair market value that is determined by local assessors to be the total taxable value of land and additions on the property. | Land | Improvement |
|---|---|---|---|---|
| 2025 | $4,453 | $88,004 | $15,169 | $72,835 |
| 2024 | $4,453 | $88,004 | $15,169 | $72,835 |
| 2023 | $4,453 | $88,004 | $15,169 | $72,835 |
| 2022 | $4,229 | $68,271 | $11,669 | $56,602 |
| 2021 | $4,248 | $68,271 | $11,669 | $56,602 |
| 2020 | $4,215 | $68,270 | $11,670 | $56,600 |
| 2019 | $4,326 | $62,680 | $9,020 | $53,660 |
| 2018 | $3,818 | $62,680 | $9,020 | $53,660 |
| 2017 | $3,379 | $62,680 | $9,020 | $53,660 |
| 2016 | $3,640 | $54,850 | $8,200 | $46,650 |
| 2015 | $3,379 | $54,850 | $8,200 | $46,650 |
| 2014 | $3,356 | $54,850 | $8,200 | $46,650 |
| 2013 | $3,026 | $50,240 | $8,200 | $42,040 |
Source: Public Records
Map
Nearby Homes
- 779 Atwood Dr
- 0 Northeast Ave Unit 5114314
- 313 Whittlesey Dr
- 557 Wring Dr
- 617 Northeast Ave
- 43 Picadilly Ct
- 59 Tudor Ln
- 43 Benjamin Way
- 999 Howard Dr
- 3128 Bay Meadows Cir
- 943 Howard Dr
- 4196 Lancaster Ln
- 0 East Ave
- Aspire Plan at Tallmadge Reserve
- Fairview Plan at Tallmadge Reserve
- Crisfield Plan at Tallmadge Reserve
- Mitchell Plan at Tallmadge Reserve
- Passport Plan at Tallmadge Reserve
- Hampton Plan at Tallmadge Reserve
- Oakdale Plan at Tallmadge Reserve
