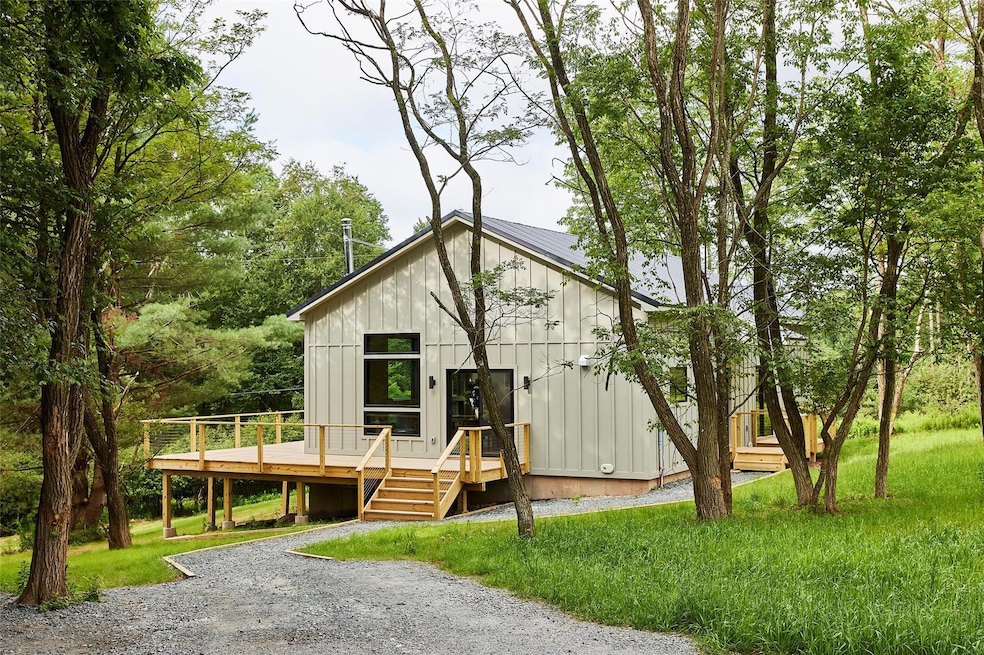96 Yaun Rd Livingston Manor, NY 12758
Estimated payment $4,050/month
Highlights
- Sauna
- Main Floor Bedroom
- 1 Fireplace
- Wood Burning Stove
- Modern Architecture
- High Ceiling
About This Home
Discover Yaun Road Cabin, a stunning new construction on a quiet country road near vibrant Livingston Manor, NY. This 3-bedroom, 2-bathroom home sits on nearly 5 acres of versatile land, blending open fields and secluded woodlands for a perfect balance of relaxation and recreation.
The property’s expansive grounds are brimming with potential for your vision. Outside, a staircase descends from the wrap-around deck, guiding you along a short path into the woods to a private electric sauna perched on a platform deck—an inviting retreat for unwinding after a day of adventure. On the opposite side of the property, a sprawling field beckons with endless possibilities: envision a sparkling pool, a lively badminton court, a vibrant wildflower garden, or even a small orchard. The space is yours to shape, limited only by your imagination.
Step inside to an airy, open-concept interior that radiates warmth and sophistication. High ceilings and floor-to-ceiling windows invite the surrounding forest into the home, filling the space with natural light and serene views, with no neighboring houses in sight. The living area centers around a cozy wood-burning stove, perfect for creating a rustic ambiance on crisp fall evenings or snowy winter nights.
The heart of the home is its modern, open kitchen, designed with both style and function in mind. Sleek white countertops are complemented by high-end stainless steel appliances, open shelving for a touch of charm, and flat-front cabinetry for a clean, contemporary look. A spacious pantry provides ample storage, making it a dream for avid home cooks, bakers, or families stocking up for gatherings.
All three bedrooms are thoughtfully designed with sliding glass doors that open onto a deck, allowing you to step outside and savor the sights and sounds of nature. The primary suite is a luxurious haven, featuring a private en-suite bathroom with a generous walk-in shower and a deep soaking tub.
The home is equipped with practical and modern amenities to enhance your comfort and convenience. A dedicated laundry room streamlines household tasks, while a full, unfinished, walk-out basement offers potential for customization—whether you envision a home gym or a workshop. Central heating and cooling ensure year-round comfort, keeping the home cozy in winter and refreshingly cool during the warm summer months, making it an ideal retreat in any season.
Yaun Road Cabin is the latest build from Western Sullivan Properties. The property offers a rare opportunity to create your own private sanctuary in the heart of the Catskills. Whether you’re seeking a year-round residence, a weekend getaway, or an investment property, this retreat is ready to welcome you home.
Listing Agent
Country House Realty Inc Brokerage Phone: 845-397-2590 License #10401361717 Listed on: 07/29/2025
Home Details
Home Type
- Single Family
Est. Annual Taxes
- $2,631
Year Built
- Built in 2025
Lot Details
- 4.84 Acre Lot
Home Design
- Modern Architecture
- HardiePlank Type
Interior Spaces
- 1,600 Sq Ft Home
- High Ceiling
- Ceiling Fan
- 1 Fireplace
- Wood Burning Stove
- Storage
- Sauna
Kitchen
- Gas Oven
- Dishwasher
- Stainless Steel Appliances
- Kitchen Island
- Granite Countertops
Bedrooms and Bathrooms
- 3 Bedrooms
- Main Floor Bedroom
- En-Suite Primary Bedroom
- 2 Full Bathrooms
- Soaking Tub
Laundry
- Laundry Room
- Washer and Dryer Hookup
Unfinished Basement
- Walk-Out Basement
- Basement Fills Entire Space Under The House
Schools
- Sullivan West Elementary School
- Sullivan West High School At Lake Huntington Middle School
- Sullivan West High School At Lake Huntington
Utilities
- Forced Air Heating and Cooling System
- Well
- Septic Tank
Listing and Financial Details
- Legal Lot and Block 2.6 / 1
Map
Home Values in the Area
Average Home Value in this Area
Property History
| Date | Event | Price | Change | Sq Ft Price |
|---|---|---|---|---|
| 07/29/2025 07/29/25 | For Sale | $719,000 | -- | $449 / Sq Ft |
Source: OneKey® MLS
MLS Number: 894536
- 118 Yaun Rd
- 206 Yaun Rd
- 521 Hessinger and Lare Rd
- 0 Old Danzer Rd Unit 18-3651
- 299 Stump Pond Rd
- 290 Stump Pond Rd
- 301 Stump Pond Rd
- Tbd Stump Pond Rd
- 0 Stump Pond Rd Unit KEY899504
- 0 Stump Pond Rd
- 581 Hessinger and Lare Rd
- 581 Hessinger Lare Rd
- 33 Eagin Rd
- 0 Hessinger and Lare Rd
- 1779 Shandelee Rd
- 0 Shandelee Rd Unit KEY804620
- 0 Shandelee Rd
- 53 Menges Rd
- 4088 State Route 52
- 187 Hahn Rd
- 4956 State Route 52
- 161 White Sulphur Rd Unit 4
- 120 Main St Unit 1
- 120 Main St Unit 3
- 120 Main St Unit 4
- 12 Church St Unit 2
- 15 Pearl St Unit 1
- 23 Pearl St Unit 6
- 9 Lewis St
- 10 Church Ave Unit 6
- 4927 State Route 55
- 37 Main St Unit 6
- 72 Lower Main St Unit 1
- 90 Champlin Ave Unit 2
- 100 Lincoln Place Unit 4
- 247 Sprague Ave Unit 2
- 21 Stanton Corner Rd
- 21 Stanton Corner Rd
- 7 Law St Unit 3
- 11 Ontario St Unit . 3







