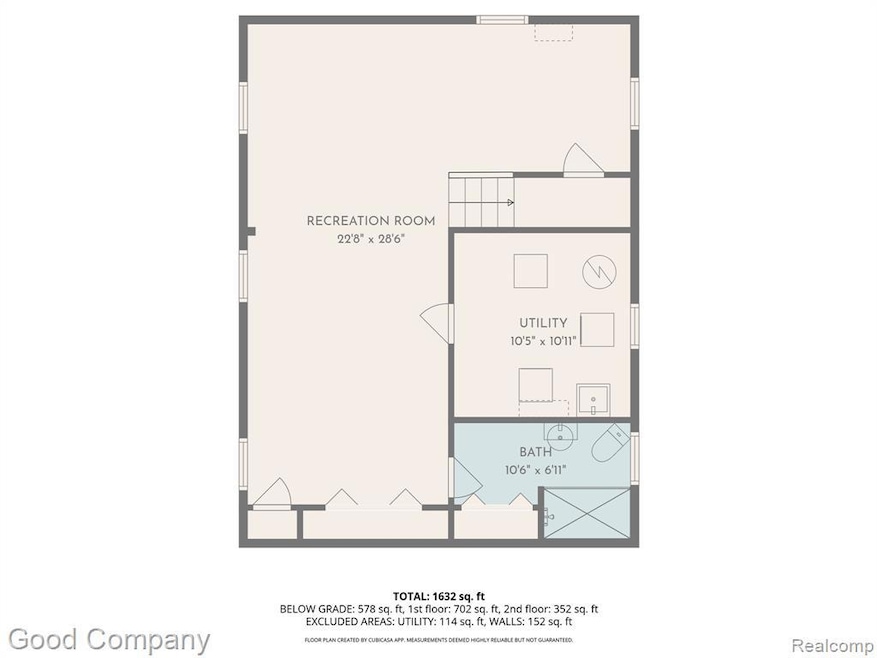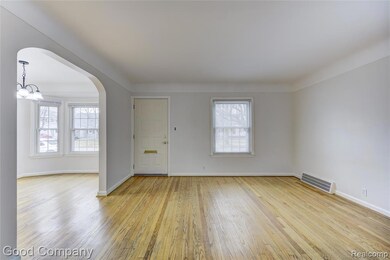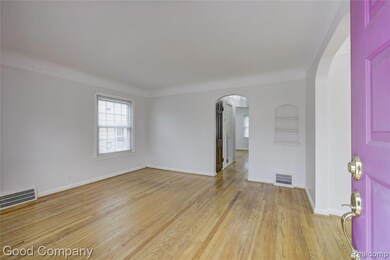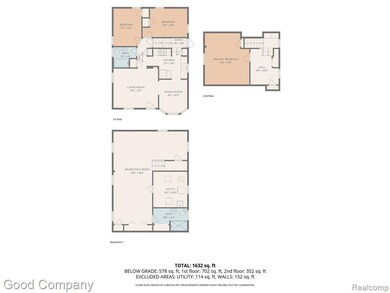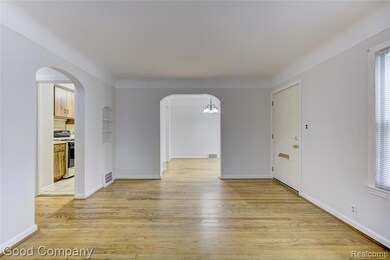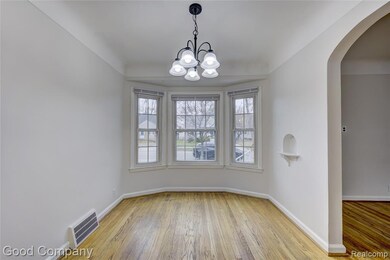960 Columbia Rd Berkley, MI 48072
Highlights
- No HOA
- 1.5 Car Detached Garage
- Bungalow
- Northwood Elementary School Rated A-
- Porch
- 4-minute walk to Reynolds Park
About This Home
Charming Berkley bungalow with a bright and clean interior, private primary bedroom, and finished basement. Step inside to find a large living room with beautiful hardwood floors and coved ceilings. A wide arched entry leads into the bright dining area featuring a lovely bay window. The kitchen offers tile floors, warm wood cabinetry, and convenient access to the dining space. Two entry-level bedrooms share a classic full bath down the hall. Upstairs, the private primary bedroom includes a spacious layout and a landing area that makes a perfect reading nook or home office. The finished basement expands your living space with a large open area, second full bath, laundry, and extra storage. Outside, enjoy a fenced backyard with mature trees, a detached garage, and plenty of room to garden or play. Welcome Home!
Home Details
Home Type
- Single Family
Est. Annual Taxes
- $2,664
Year Built
- Built in 1941
Lot Details
- 4,792 Sq Ft Lot
- Lot Dimensions are 40x117.37
- Fenced
Parking
- 1.5 Car Detached Garage
Home Design
- Bungalow
- Block Foundation
- Poured Concrete
Interior Spaces
- 1,081 Sq Ft Home
- 1.5-Story Property
- Finished Basement
Kitchen
- Free-Standing Gas Oven
- Dishwasher
- Disposal
Bedrooms and Bathrooms
- 3 Bedrooms
- 2 Full Bathrooms
Laundry
- Dryer
- Washer
Outdoor Features
- Exterior Lighting
- Porch
Location
- Ground Level
Utilities
- Forced Air Heating and Cooling System
- Heating System Uses Natural Gas
- Natural Gas Water Heater
Listing and Financial Details
- Security Deposit $3,150
- 12 Month Lease Term
- Assessor Parcel Number 2517478027
Community Details
Overview
- No Home Owners Association
- Perry Mortenson Cos Royal Gardens Subdivision
Pet Policy
- Dogs and Cats Allowed
- The building has rules on how big a pet can be within a unit
Map
Source: Realcomp
MLS Number: 20251055578
APN: 25-17-478-027
- 800 Cambridge Rd
- 1761 Stanford Rd
- 1197 Columbia Rd
- 686 Princeton Rd
- 1149 Larkmoor Blvd
- 26725 Humber St
- 10419 W 11 Mile Rd
- 1320 Hartrick Ave
- 1353 Cambridge Rd
- 10024 Borgman Ave
- 1137 Larkmoor Blvd
- 400 Josephine Ave
- 1714 W Farnum Ave
- 800 Maplegrove Ave
- 820 Oakridge Ave
- 1868 Cass Blvd
- 10454 Borgman Ave
- 300 Baker St
- 1560 Columbia Rd
- 1051 N Sherman Dr Unit 19
- 1709 W Farnum Ave
- 1115-1231 W Farnum Ave
- 932 W 11 Mile Rd
- 1265 Franklin Rd
- 220 Oakdale St
- 1013 Lawndale Dr
- 2865 Central St
- 622 W 11 Mile Rd
- 105 Laurel Ct Unit D
- 538-594 N Sherman Dr
- 716 Catalpa Dr
- 601 W 4th St
- 516 N West St
- 620 Catalpa Dr
- 201 N Lafayette Ave
- 2200 Berkley Ave
- 330 Oakland Ave Unit 101
- 330 Oakland Ave Unit 102
- 2259 Cambridge Rd
- 100 N Unit 301
