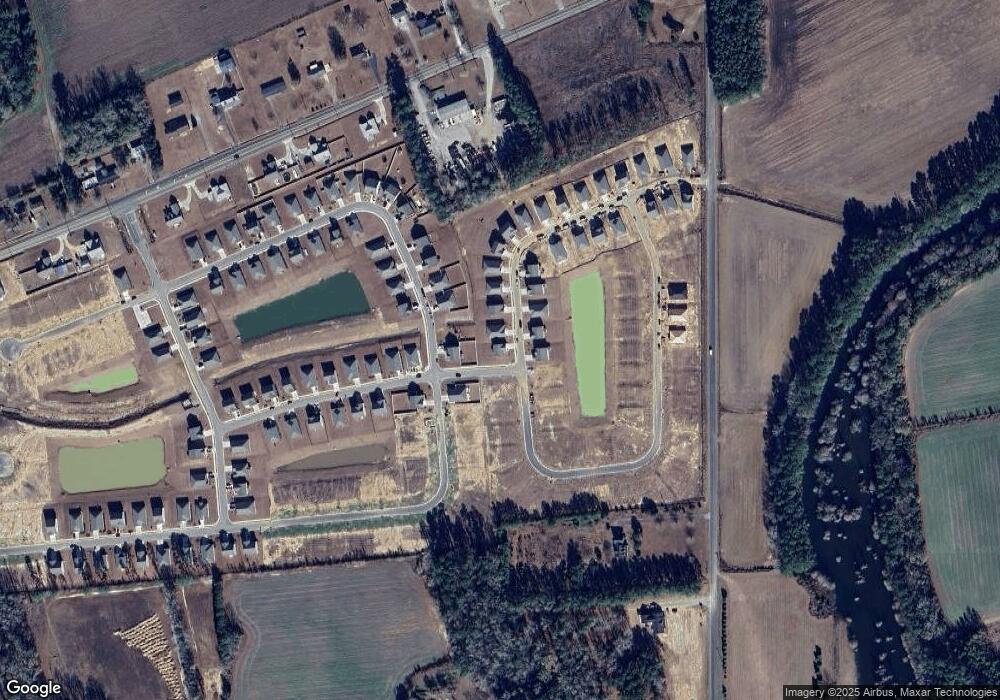960 Corn Husk Loop Conway, SC 29527
4
Beds
3
Baths
2,923
Sq Ft
8,276
Sq Ft Lot
About This Home
This home is located at 960 Corn Husk Loop, Conway, SC 29527. 960 Corn Husk Loop is a home located in Horry County with nearby schools including Pee Dee Elementary School, Whittemore Park Middle School, and Conway High School.
Create a Home Valuation Report for This Property
The Home Valuation Report is an in-depth analysis detailing your home's value as well as a comparison with similar homes in the area
Home Values in the Area
Average Home Value in this Area
Tax History Compared to Growth
Map
Nearby Homes
- 1031 Corn Husk Loop
- 297 Harvest Ridge Way
- 380 Harvest Ridge Way
- 232 Harvest Ridge Way
- 128 Coralberry Dr
- 131 Coralberry Dr
- 123 Coralberry Dr
- 540 Scarlet Sage Dr
- 343 Black Gum Dr
- 544 Scarlet Sage Dr
- 318 Black Gum Dr
- 331 Black Gum Dr
- ARIA Plan at Dove Crossing
- CALI Plan at Dove Crossing
- MANNING Plan at Dove Crossing
- KERRY Plan at Dove Crossing
- GALEN Plan at Dove Crossing
- 206 Red Buckeye Dr
- 512 Scarlet Sage Dr
- DEVON Plan at Dove Crossing
- 960 Corn Husk Loop Unit Lot 201- Galen B
- 956 Corn Husk Loop Unit Lot 202- Aria A
- 961 Corn Husk Loop Unit Lot 242- Elle A
- 957 Corn Husk Loop Unit Lot 243- Galen A
- 968 Corn Husk Loop Unit Lot 241- Cali B
- 965 Corn Husk Loop Unit Lot 265- Aria B
- 952 Corn Husk Loop Unit Lot 203- Robie A
- 953 Corn Husk Loop Unit Lot 244- Aria A
- 969 Corn Husk Loop Unit Lot 264- Helena B
- 972 Corn Husk Loop Unit Lot 240- Kerry A
- 948 Corn Husk Loop Unit Lot 204- Kerry B
- 320 Harvest Ridge Way Unit Elle B
- 320 Harvest Ridge Way
- 949 Corn Husk Loop Unit Lot 245- Robie B
- 326 Harvest Ridge Way
- 326 Harvest Ridge Way Unit Lot 171- Cali B
- 973 Corn Husk Loop Unit Lot 263- Kerry A
- 364 Harvest Ridge Way Unit Lot 356- Galen B
- 976 Corn Husk Loop Unit Lot 239- Aria A
- 944 Corn Husk Loop Unit Lot 205- Cali B
