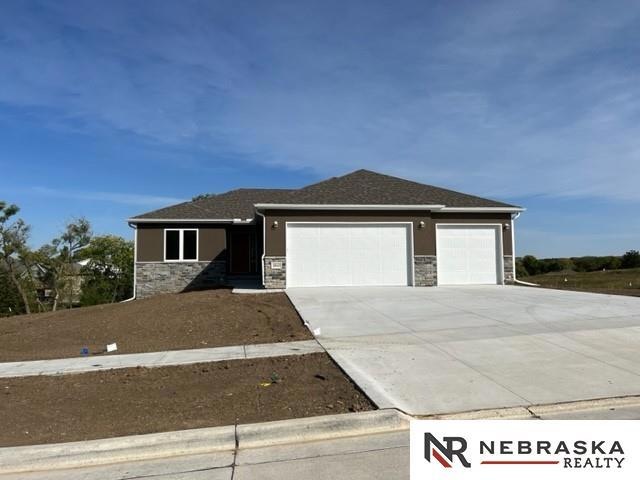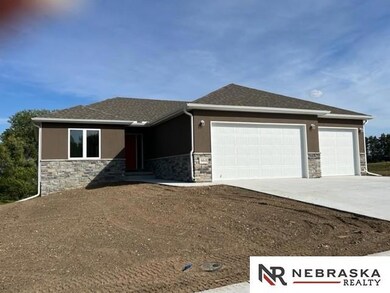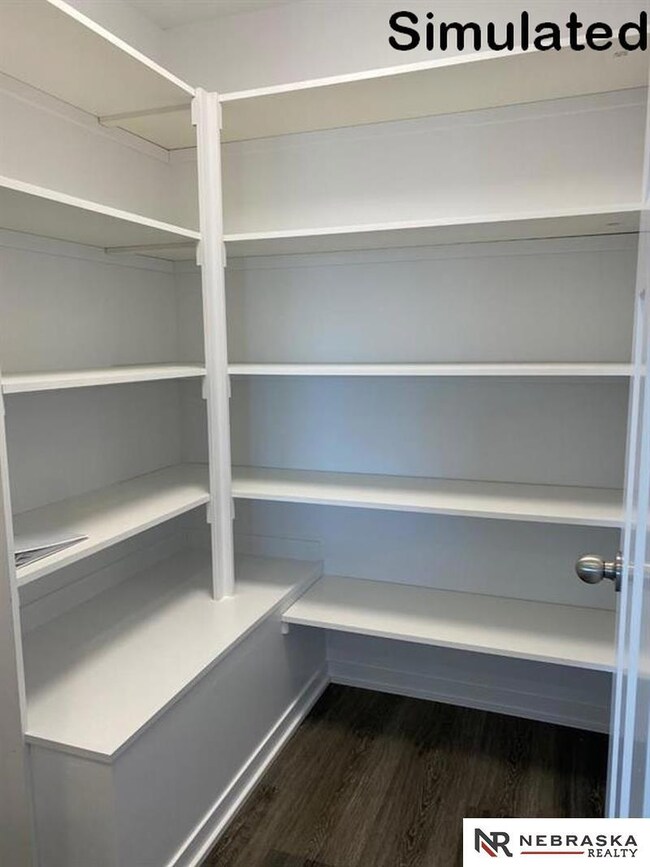
960 Evergreen Rd Bennet, NE 68317
Highlights
- New Construction
- 3 Car Attached Garage
- Luxury Vinyl Plank Tile Flooring
- Ranch Style House
- Walk-In Closet
- Ceiling height of 9 feet or more
About This Home
As of December 2023Discover this attractive newly completed ranch that offers the perfect blend of comfort and versatility. Three bedrooms, with the potential for up to 5 should you decide to finish the basement, this home is designed to adapt to your evolving needs. The kitchen, open to the vaulted great room, forms the heart of this home, creating a seamless & inclusive living space. A social hub as well! The inviting open fluid floor plan, with vaulted great room enhances the sense of space and light. The locker drop zone off the garage creates a practical space for stashing everyday items and is just off the convenient main floor laundry. The large walkout basement has several possibilities and leads you out to a serene open space. To top it off, the east-facing orientation ensures ample natural light and the pleasure of enjoying your deck and patio while soaking in the morning sun or basking in the evening glow. Sod and sprinklers included. Convenience and flexibility, waiting for you!
Last Agent to Sell the Property
Nebraska Realty Brokerage Phone: 402-440-1314 License #20020986 Listed on: 08/21/2023

Home Details
Home Type
- Single Family
Est. Annual Taxes
- $485
Year Built
- Built in 2023 | New Construction
Lot Details
- 9,151 Sq Ft Lot
- Lot Dimensions are 70 x 130.73
- Sloped Lot
- Sprinkler System
HOA Fees
- $8 Monthly HOA Fees
Parking
- 3 Car Attached Garage
- Garage Door Opener
Home Design
- Ranch Style House
- Composition Roof
- Vinyl Siding
- Concrete Perimeter Foundation
- Stucco
- Stone
Interior Spaces
- 1,443 Sq Ft Home
- Ceiling height of 9 feet or more
- Ceiling Fan
- Unfinished Basement
- Walk-Out Basement
Kitchen
- Oven or Range
- Microwave
- Dishwasher
- Disposal
Flooring
- Wall to Wall Carpet
- Luxury Vinyl Plank Tile
Bedrooms and Bathrooms
- 3 Bedrooms
- Walk-In Closet
- Dual Sinks
- Shower Only
Schools
- Bennet Elementary School
- Palmyra Middle School
- Palmyra High School
Utilities
- Forced Air Heating and Cooling System
- Heating System Uses Gas
Community Details
- Association fees include common area maintenance
- Evergreen Place Association
- Built by Richmond Hill Homes
- Evergreen Place Subdivision
Listing and Financial Details
- Assessor Parcel Number 2111130013000
Ownership History
Purchase Details
Home Financials for this Owner
Home Financials are based on the most recent Mortgage that was taken out on this home.Similar Homes in Bennet, NE
Home Values in the Area
Average Home Value in this Area
Purchase History
| Date | Type | Sale Price | Title Company |
|---|---|---|---|
| Warranty Deed | $379,000 | Charter Title |
Mortgage History
| Date | Status | Loan Amount | Loan Type |
|---|---|---|---|
| Open | $279,000 | New Conventional |
Property History
| Date | Event | Price | Change | Sq Ft Price |
|---|---|---|---|---|
| 12/06/2023 12/06/23 | Sold | $379,000 | 0.0% | $263 / Sq Ft |
| 11/06/2023 11/06/23 | Pending | -- | -- | -- |
| 08/21/2023 08/21/23 | For Sale | $379,000 | +405.3% | $263 / Sq Ft |
| 03/01/2023 03/01/23 | Sold | $75,000 | 0.0% | -- |
| 02/13/2023 02/13/23 | For Sale | $75,000 | -- | -- |
Tax History Compared to Growth
Tax History
| Year | Tax Paid | Tax Assessment Tax Assessment Total Assessment is a certain percentage of the fair market value that is determined by local assessors to be the total taxable value of land and additions on the property. | Land | Improvement |
|---|---|---|---|---|
| 2024 | $4,666 | $319,100 | $71,500 | $247,600 |
| 2023 | $1,249 | $71,500 | $71,500 | -- |
| 2022 | $454 | $24,000 | $24,000 | $0 |
Agents Affiliated with this Home
-

Seller's Agent in 2023
Deb Wagner
Nebraska Realty
(402) 440-1314
89 Total Sales
-
R
Seller's Agent in 2023
Rylee Armstrong
NextHome Integrity
-

Seller Co-Listing Agent in 2023
Dustin Sanderson
Wood Bros Realty
(402) 730-8095
15 Total Sales
-

Buyer's Agent in 2023
Greg Bard
Keller Williams Lincoln
(402) 580-6498
131 Total Sales
Map
Source: Great Plains Regional MLS
MLS Number: 22319035
APN: 21-11-130-013-000
- 1140 Evergreen Rd
- 1035 Evergreen Rd
- 1245 Evergreen Rd
- 1223 Evergreen Rd
- 1240 Evergreen Rd
- 1201 Evergreen Rd
- 1220 Evergreen Rd
- 1180 Evergreen Rd
- 1167 Evergreen Rd
- 1125 Evergreen Rd
- 1100 Evergreen Rd
- 1065 Evergreen Rd
- 1040 Evergreen Rd
- 1000 Evergreen Rd
- 1005 Evergreen Rd
- 1020 Evergreen Rd
- 945 Evergreen Rd
- 985 Evergreen Rd
- 940 Evergreen Rd
- 920 Evergreen Rd






