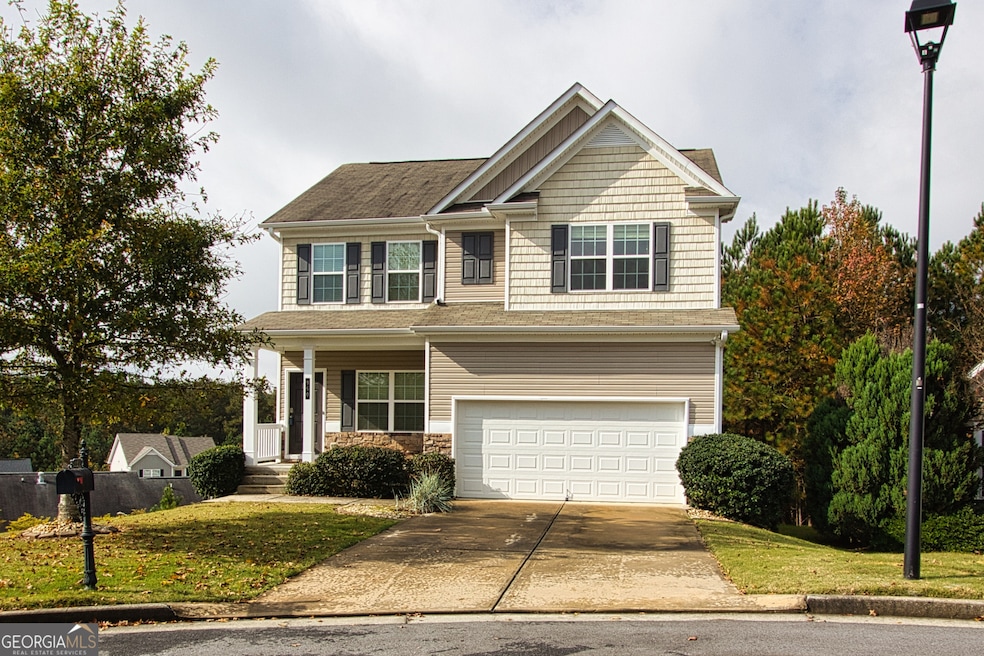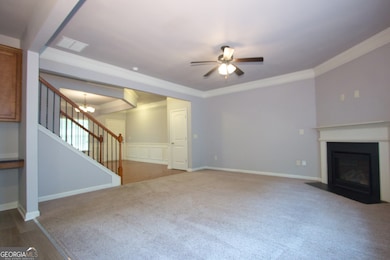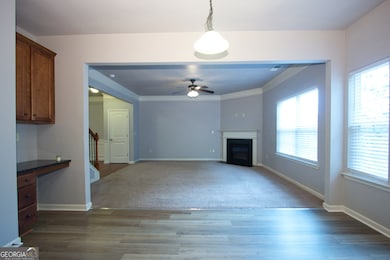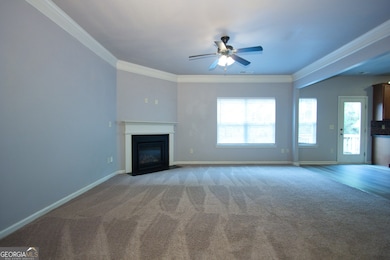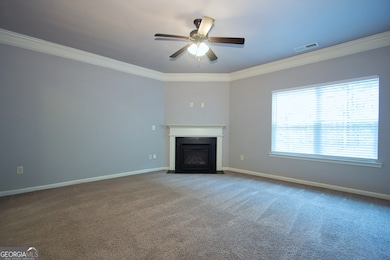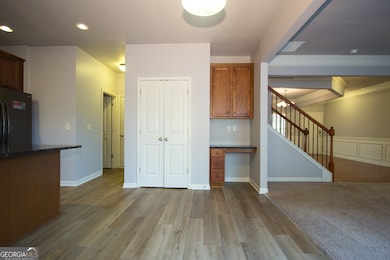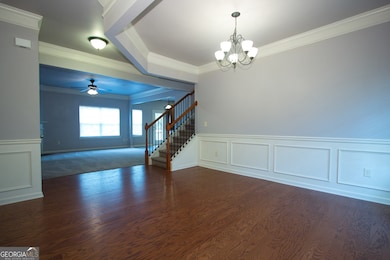This stunning 2,102 sq ft, two story single-family home features 4 spacious bedrooms and 2.5 bedrooms, perfectly designed for comfort and convenience. Located in a quiet cul-de-sac, this home offers peace and privacy while still being close to schools, shopping and dining. This home features: two car garage for plenty of parking and storage. Cozy fireplace in the living room, perfect for gatherings. Open kitchen with island, ideal for entertaining and family meals. Owner's suite with double vanity, relaxing garden tub, and stand-up shower. Spacious bedrooms and living areas throughout. This property is the perfect blend of charm, functionality, and location. Applicant's total household income must be at least 3 times the monthly rental amount. Applicants must have No prior evictions, have a good credit score, and excellent past rental history. Renters insurance is required. Please note our homes are available on a first-come, first-serve basis and are not reserved until the lease is signed by all applicants and security deposits are collected. This is a NON SMOKING property.

