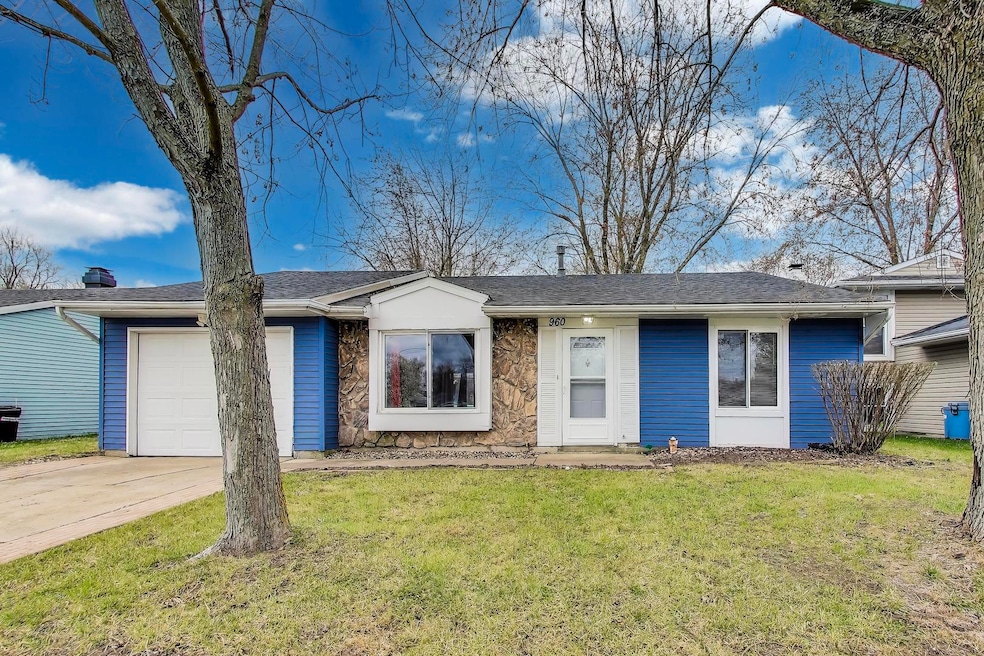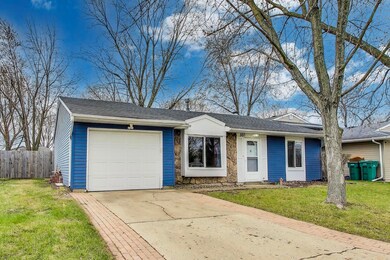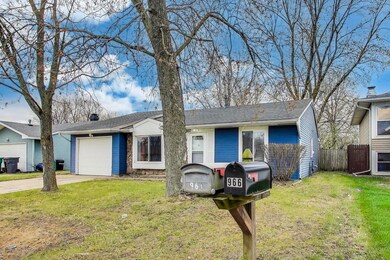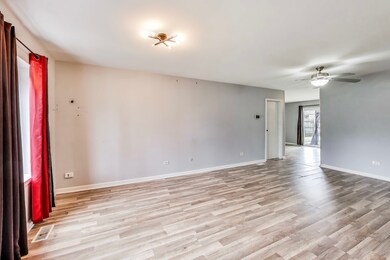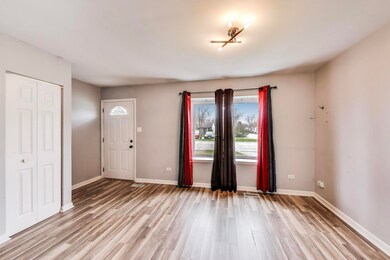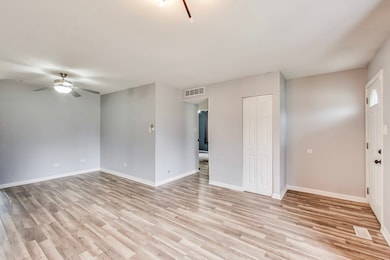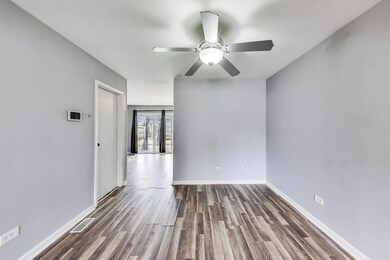
960 Mulford Ln Joliet, IL 60431
Highlights
- Cul-De-Sac
- 1-Story Property
- Combination Dining and Living Room
- Laundry Room
- Forced Air Heating and Cooling System
- Family Room
About This Home
As of June 2025Discover this charming residence featuring three cozy bedrooms and one bath, perfect for comfortable living. The spacious living and dining room, alongside a well-equipped kitchen, create an inviting atmosphere for family gatherings and everyday living. Step outside to a generous backyard, ideal for summer barbecues and outdoor fun. Your dream home awaits-don't miss out!
Last Agent to Sell the Property
Baird & Warner License #475150106 Listed on: 04/18/2025

Home Details
Home Type
- Single Family
Est. Annual Taxes
- $5,361
Year Built
- Built in 1977 | Remodeled in 2018
Lot Details
- 5,227 Sq Ft Lot
- Lot Dimensions are 56x99
- Cul-De-Sac
- Fenced
Parking
- 1 Car Garage
- Parking Included in Price
Home Design
- Concrete Perimeter Foundation
Interior Spaces
- 1,206 Sq Ft Home
- 1-Story Property
- Family Room
- Combination Dining and Living Room
- Carpet
- Laundry Room
Kitchen
- Range
- Dishwasher
Bedrooms and Bathrooms
- 3 Bedrooms
- 3 Potential Bedrooms
- 1 Full Bathroom
Utilities
- Forced Air Heating and Cooling System
- Heating System Uses Natural Gas
Ownership History
Purchase Details
Home Financials for this Owner
Home Financials are based on the most recent Mortgage that was taken out on this home.Purchase Details
Purchase Details
Home Financials for this Owner
Home Financials are based on the most recent Mortgage that was taken out on this home.Purchase Details
Similar Homes in Joliet, IL
Home Values in the Area
Average Home Value in this Area
Purchase History
| Date | Type | Sale Price | Title Company |
|---|---|---|---|
| Warranty Deed | $250,000 | None Listed On Document | |
| Quit Claim Deed | -- | Attorney | |
| Warranty Deed | $84,000 | -- | |
| Deed | $69,900 | -- |
Mortgage History
| Date | Status | Loan Amount | Loan Type |
|---|---|---|---|
| Open | $25,000 | No Value Available | |
| Open | $216,295 | New Conventional | |
| Previous Owner | $63,000 | Credit Line Revolving | |
| Previous Owner | $79,800 | No Value Available |
Property History
| Date | Event | Price | Change | Sq Ft Price |
|---|---|---|---|---|
| 06/04/2025 06/04/25 | Sold | $250,000 | +8.7% | $207 / Sq Ft |
| 04/21/2025 04/21/25 | Pending | -- | -- | -- |
| 04/18/2025 04/18/25 | For Sale | $230,000 | +45.6% | $191 / Sq Ft |
| 12/13/2018 12/13/18 | Sold | $158,000 | -4.2% | $131 / Sq Ft |
| 11/16/2018 11/16/18 | Pending | -- | -- | -- |
| 10/19/2018 10/19/18 | For Sale | $164,900 | -- | $137 / Sq Ft |
Tax History Compared to Growth
Tax History
| Year | Tax Paid | Tax Assessment Tax Assessment Total Assessment is a certain percentage of the fair market value that is determined by local assessors to be the total taxable value of land and additions on the property. | Land | Improvement |
|---|---|---|---|---|
| 2023 | $5,711 | $65,626 | $9,662 | $55,964 |
| 2022 | $5,361 | $57,285 | $9,143 | $48,142 |
| 2021 | $4,450 | $53,890 | $8,601 | $45,289 |
| 2020 | $4,202 | $50,822 | $8,601 | $42,221 |
| 2019 | $4,035 | $48,750 | $8,250 | $40,500 |
| 2018 | $4,134 | $42,500 | $8,250 | $34,250 |
| 2017 | $3,779 | $38,100 | $8,250 | $29,850 |
| 2016 | $3,692 | $35,900 | $8,250 | $27,650 |
| 2015 | $2,868 | $33,420 | $7,220 | $26,200 |
| 2014 | $2,868 | $31,370 | $7,220 | $24,150 |
| 2013 | $2,868 | $34,485 | $7,220 | $27,265 |
Agents Affiliated with this Home
-
M
Seller's Agent in 2025
Maribel Marron
Baird & Warner
-
M
Buyer's Agent in 2025
Maricela Guzman
HomeSmart Realty Group
-
P
Seller's Agent in 2018
Patricia Spano
Right Pro Realty LLC
-
J
Buyer's Agent in 2018
Jacqueline Dix
Compass
Map
Source: Midwest Real Estate Data (MRED)
MLS Number: 12341452
APN: 05-06-23-202-042
- 3319 Cathy Dr
- 710 Silver Leaf Ct Unit 1
- 3219 Quincy Ct
- 3266 Cathy Dr
- 615 Silver Leaf Dr
- 671 Springwood Dr
- 622 Springwood Dr Unit 15C5
- 3113 Meadowsedge Ln
- 594 Spring Leaf Dr
- 582 Spring Leaf Dr
- 905 Thorn Creek Dr
- 18 Coventry Chase Unit 18
- 20400 Rock Run Dr
- 174 Barbara Jean Ln Unit 1
- 181 Saenz Ln Unit A22
- 276 Timber Ridge Ct
- 317 Timber Ridge Ct Unit 131
- 4313 Timber Ridge Ct
- 107 Caterpillar Dr Unit 3D
- 107 Caterpillar Dr Unit 3B
