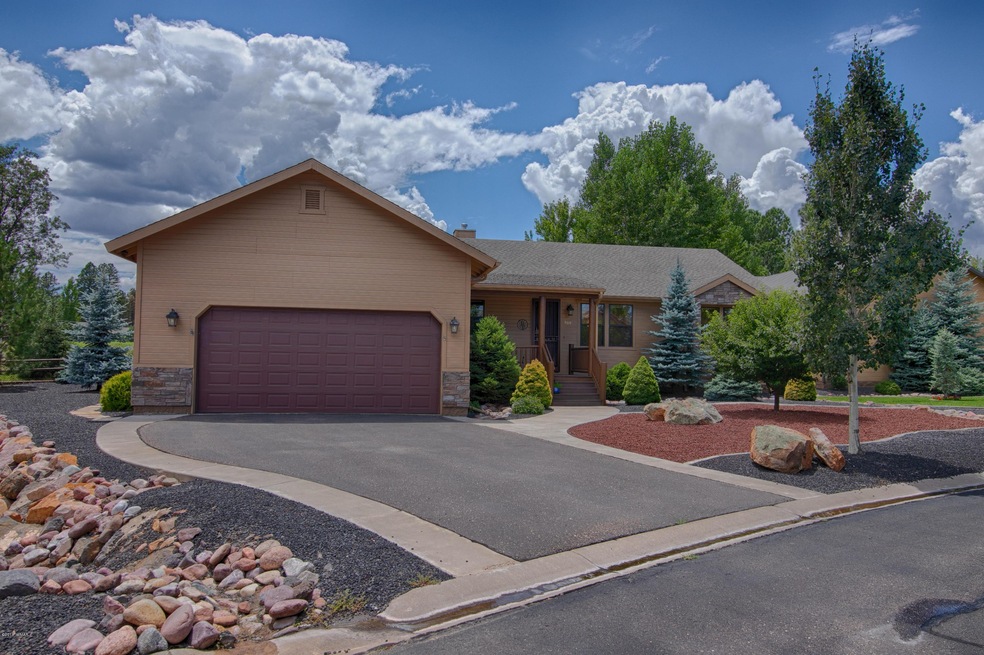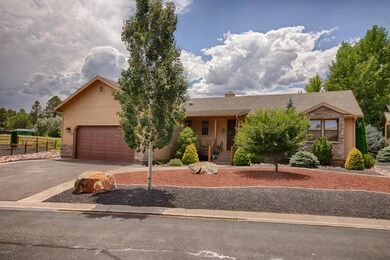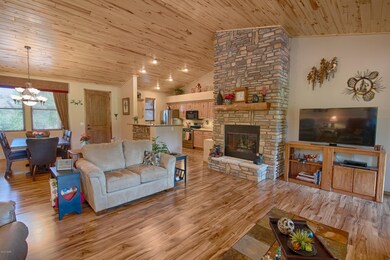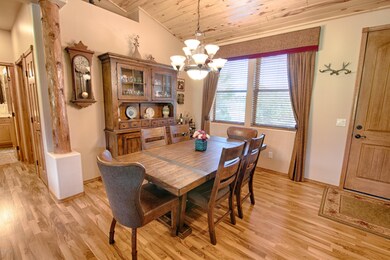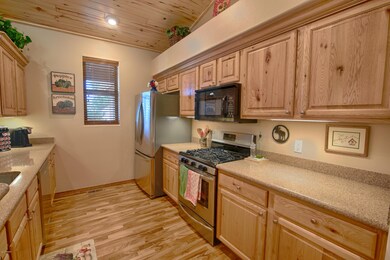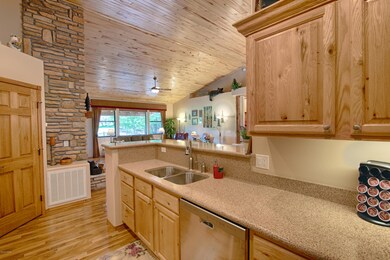
960 N Bison Golf Ct Show Low, AZ 85901
Highlights
- On Golf Course
- Panoramic View
- Pine Trees
- Show Low High School Rated A-
- Gated Community
- Vaulted Ceiling
About This Home
As of September 2018Meticulously maintained home on the 7th fairway of Bison Golf Course. This lovely custom 3 bedroom 2 bath, features granite countertops, new stainless steel appliances, roll out shelving and soft close drawers in the kitchen, tongue and groove ceiling, floor to ceiling rock fireplace, an open great room and split bedroom floorpan, wood laminate flooring, new paint outside and in, covered trex deck on the front and back of the home, easy care landscaping, water softener, and many more luxuries. Third bedroom can double as a guest room and home office with the lovely queen murphy bed/desk combo. Furnishings are negotiable on a separate bill of sale.
Last Agent to Sell the Property
Mountain Retreat Realty Experts, LLC - Lakeside License #SA530778000 Listed on: 09/14/2018
Last Buyer's Agent
BEV BEST
All Seasons Properties
Home Details
Home Type
- Single Family
Est. Annual Taxes
- $1,648
Year Built
- Built in 2007
Lot Details
- 10,019 Sq Ft Lot
- Property fronts a private road
- On Golf Course
- Cul-De-Sac
- North Facing Home
- Partially Fenced Property
- Chain Link Fence
- Drip System Landscaping
- Pine Trees
- Property is zoned Municipal
HOA Fees
- $63 Monthly HOA Fees
Parking
- 2 Car Attached Garage
Home Design
- Cabin
- Stem Wall Foundation
- Wood Frame Construction
- Pitched Roof
- Shingle Roof
Interior Spaces
- 1,612 Sq Ft Home
- 1-Story Property
- Vaulted Ceiling
- Skylights
- Gas Fireplace
- Double Pane Windows
- Living Room with Fireplace
- Combination Kitchen and Dining Room
- Panoramic Views
- Fire and Smoke Detector
Kitchen
- Gas Range
- Microwave
- Dishwasher
- Disposal
Flooring
- Carpet
- Laminate
- Tile
Bedrooms and Bathrooms
- 3 Bedrooms
- Split Bedroom Floorplan
- Dressing Area
- 2 Bathrooms
- Solid Surface Bathroom Countertops
- Double Vanity
- Bathtub with Shower
- Shower Only
Laundry
- Laundry in Hall
- Dryer
- Washer
Outdoor Features
- Covered Deck
- Rain Gutters
Utilities
- Forced Air Heating and Cooling System
- Heating System Uses Natural Gas
- Separate Meters
- Electric Water Heater
- Water Softener
- Phone Available
- Cable TV Available
Listing and Financial Details
- Assessor Parcel Number 309-83-035
Community Details
Overview
- Built by Martinsen
- Mandatory home owners association
Security
- Gated Community
Ownership History
Purchase Details
Home Financials for this Owner
Home Financials are based on the most recent Mortgage that was taken out on this home.Purchase Details
Purchase Details
Home Financials for this Owner
Home Financials are based on the most recent Mortgage that was taken out on this home.Purchase Details
Home Financials for this Owner
Home Financials are based on the most recent Mortgage that was taken out on this home.Similar Homes in Show Low, AZ
Home Values in the Area
Average Home Value in this Area
Purchase History
| Date | Type | Sale Price | Title Company |
|---|---|---|---|
| Warranty Deed | $320,000 | Lawyers Title | |
| Interfamily Deed Transfer | -- | None Available | |
| Warranty Deed | $269,500 | Pioneer Title Agency | |
| Warranty Deed | $375,810 | Transnation Title |
Mortgage History
| Date | Status | Loan Amount | Loan Type |
|---|---|---|---|
| Open | $203,400 | New Conventional | |
| Closed | $205,000 | New Conventional | |
| Closed | $220,000 | New Conventional | |
| Previous Owner | $249,000 | VA | |
| Previous Owner | $275,000 | New Conventional |
Property History
| Date | Event | Price | Change | Sq Ft Price |
|---|---|---|---|---|
| 09/14/2018 09/14/18 | Sold | $320,000 | 0.0% | $199 / Sq Ft |
| 09/14/2018 09/14/18 | Sold | $320,000 | 0.0% | $200 / Sq Ft |
| 08/01/2018 08/01/18 | Pending | -- | -- | -- |
| 07/20/2018 07/20/18 | For Sale | $320,000 | +18.7% | $200 / Sq Ft |
| 03/10/2016 03/10/16 | Sold | $269,500 | 0.0% | $163 / Sq Ft |
| 03/10/2016 03/10/16 | Sold | $269,500 | -3.4% | $163 / Sq Ft |
| 01/25/2016 01/25/16 | Pending | -- | -- | -- |
| 10/27/2015 10/27/15 | For Sale | $279,000 | -- | $169 / Sq Ft |
Tax History Compared to Growth
Tax History
| Year | Tax Paid | Tax Assessment Tax Assessment Total Assessment is a certain percentage of the fair market value that is determined by local assessors to be the total taxable value of land and additions on the property. | Land | Improvement |
|---|---|---|---|---|
| 2026 | $2,183 | -- | -- | -- |
| 2025 | $2,147 | $40,509 | $4,463 | $36,046 |
| 2024 | $2,017 | $39,747 | $4,121 | $35,626 |
| 2023 | $2,147 | $32,192 | $3,060 | $29,132 |
| 2022 | $2,017 | $0 | $0 | $0 |
| 2021 | $2,046 | $0 | $0 | $0 |
| 2020 | $1,905 | $0 | $0 | $0 |
| 2019 | $1,905 | $0 | $0 | $0 |
| 2018 | $1,805 | $0 | $0 | $0 |
| 2017 | $1,982 | $0 | $0 | $0 |
| 2016 | $1,953 | $0 | $0 | $0 |
| 2015 | $1,833 | $15,567 | $3,000 | $12,567 |
Agents Affiliated with this Home
-
Jennifer Knaust
J
Seller's Agent in 2018
Jennifer Knaust
Mountain Retreat Realty Experts, LLC - Lakeside
(928) 242-0556
145 Total Sales
-
Stephanie Crain

Seller's Agent in 2018
Stephanie Crain
Mountain Retreat Realty Expert
(928) 242-4911
307 Total Sales
-
B
Buyer's Agent in 2018
BEV BEST
All Seasons Properties
-
Beverly Best

Buyer's Agent in 2018
Beverly Best
West USA Realty - Pinetop
(928) 242-9747
500 Total Sales
-
E
Seller's Agent in 2016
Elizabeth Williams
Realty Executives Wht Mtn - Show Low
-
Beth Williams

Seller's Agent in 2016
Beth Williams
Realty Executive Arizona Territory
(928) 528-7637
99 Total Sales
Map
Source: White Mountain Association of REALTORS®
MLS Number: 220958
APN: 309-83-035
- 940 N Bison Golf Ct
- 1000 N 36th Dr
- 3730 W Old Linden Rd
- 1100 N 34th Dr
- 3501 W Old Linden Rd
- 3471 W Old Linden Rd
- 3591 W Fairway Ct
- 3361 W Hansen
- 4100 W Mogollon Dr
- 620 N 41st Ave
- 1421 N 36th Dr
- 4201 W Adams
- 820 N 43rd Dr
- 960 N 32nd Ave
- 3231 W Old Linden Rd
- 1040 N 43rd Dr
- 3916 W Cooley St
- 4261 W Mogollon Dr
- 1420 N 41st Dr
- 4321 W Mogollon Dr
