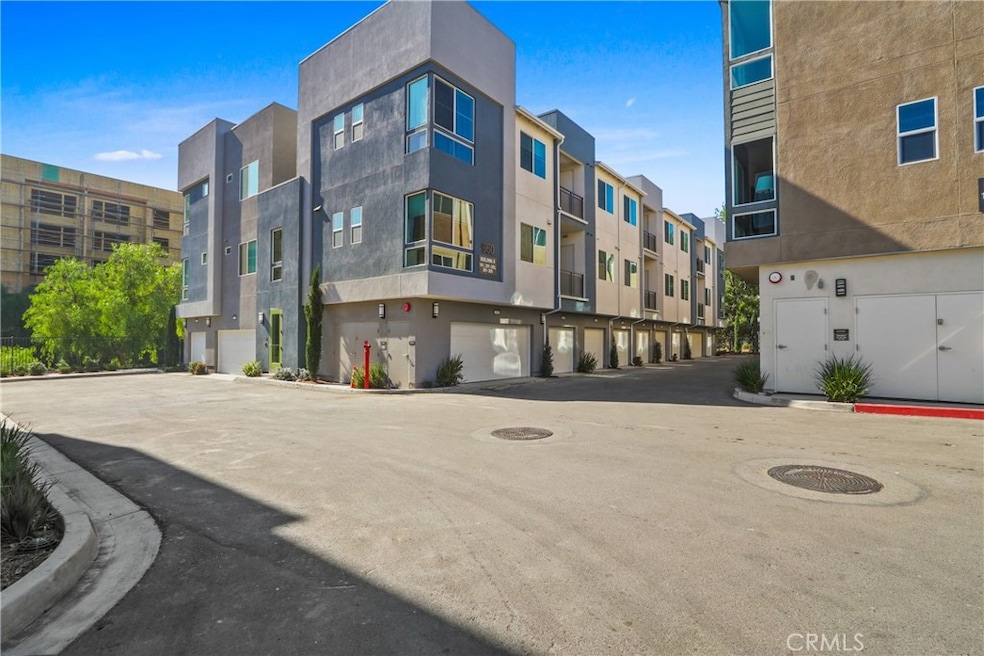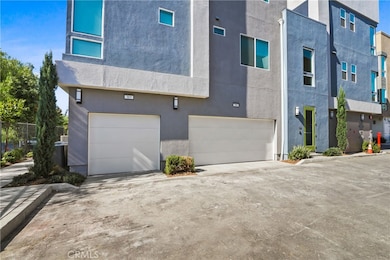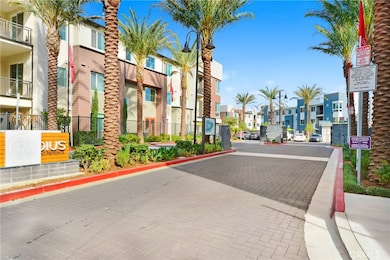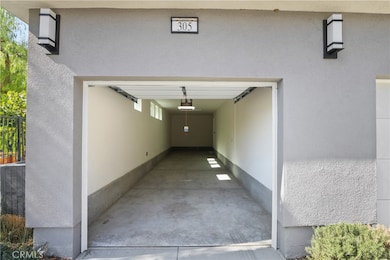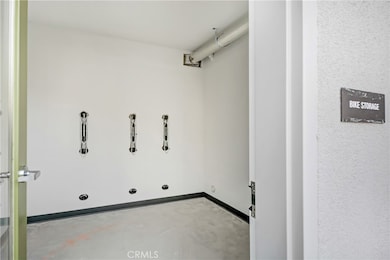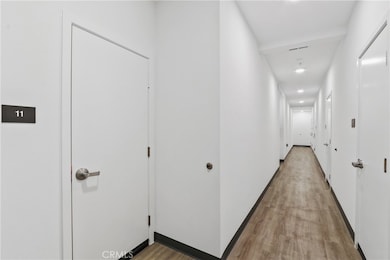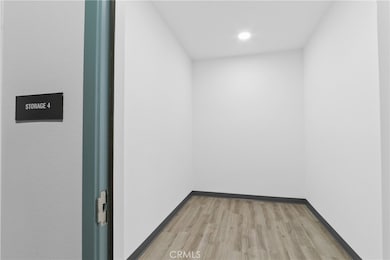960 N Tangent Privado Unit 305 Ontario, CA 91764
Highlights
- New Construction
- No Units Above
- Open to Family Room
- Spa
- Neighborhood Views
- Family Room Off Kitchen
About This Home
PRICE ADJUSTMENT FOR A QUICK MOVE-IN! NEW CONSTRUCTION, NEVER LIVED IN! New 2025 built construction, never lived in. Gated community with Swimming Pool/Spa and Dog Park plus MORE! Be the first to call this fully loaded, 3 beds, 2 bath, 1,459 square feet of living area, third-level Condominium your new home. Ready for immediate move-in and showing upon an approved application. Daily and weekend showings available, please contact the listing agent! This brand-new Condominium has everything you need: Fully PAID Solar Panels, Custom Window Shutters installed, ALL Appliances Included, Full Sized Washer and Dryer, 2 Car Tandem Garage Parking, Individual XL Storage Unit and Community Amenities like Bike Storage and Swimming Pool/Spa. Kitchen includes a large Kitchen island; Kitchen open to Living Room and Dining Room. Kitchen Appliances: Refrigerator with water filter and ice maker, Gas Stove, Built-in Microwave and Dishwasher. Full Size Washer and Dryer in walk-in Washer and Dryer room. Paid off Solar which allows Tenant to have significant Electricity savings. Live within walking distance to Toyota Arena, Big Als, Ontario Mills Shopping Mall, Restaurants, Cafes and more! For commuters, this location is a breeze with close proximity to the major FWYS like 210 and 215 plus minutes away from the Ontario Airport. Central Heat and A/C. Sorry, no pets allowed. Tenant must carry renter’s insurance up to $500,000 coverage with any valid insurance provider and provide proof to management upon approval and move-in. Strict no smoking policy. Tenant responsible to pay the following Utilities: Electric, Gas, Sewer, Trash and Water and provide proof of service establishment to management upon move-in. CC&R's community. Tenants must provide total move-in costs within 24 hours of application approval.
Condo Details
Home Type
- Condominium
Year Built
- Built in 2025 | New Construction
Lot Details
- No Units Above
- Two or More Common Walls
Parking
- 2 Car Garage
- Parking Available
- Side Facing Garage
- Garage Door Opener
Home Design
- Entry on the 3rd floor
Interior Spaces
- 1,549 Sq Ft Home
- 1-Story Property
- Family Room Off Kitchen
- Dining Room
- Neighborhood Views
Kitchen
- Open to Family Room
- Eat-In Kitchen
- Kitchen Island
Bedrooms and Bathrooms
- 3 Main Level Bedrooms
- 2 Full Bathrooms
Laundry
- Laundry Room
- Dryer
- Washer
Outdoor Features
- Spa
- Exterior Lighting
Utilities
- Central Heating and Cooling System
Listing and Financial Details
- Security Deposit $3,250
- Rent includes association dues
- 12-Month Minimum Lease Term
- Available 11/5/25
- Tax Lot 1
- Tax Tract Number 12
Community Details
Overview
- Property has a Home Owners Association
- 600 Units
Recreation
- Community Pool
- Community Spa
Map
Source: California Regional Multiple Listing Service (CRMLS)
MLS Number: CV25254101
- 980 N Tangent Privado Unit 101
- 980 N Tangent Privado Unit 301
- 980 N Tangent Privado Unit 204
- 980 N Tangent Privado Unit 201
- 980 N Tangent Privado Unit 302
- 980 N Tangent Privado Unit 303
- 980 N Tangent Privado Unit 305
- 980 N Tangent Privado Unit 203
- 960 N Tangent Privado Unit 302
- 944 N Divino Privado Unit 59
- 11042 Luminate Dr
- 11053 Momentum Dr
- 11063 Wander Dr
- 11055 Wander Dr
- 11046 Wander Dr
- 3564 Indigo Privado
- 11012 Serenity Dr
- Plan 1 at Metro at Piemonte
- Plan 2 at Metro at Piemonte
- Plan 3 at Metro at Piemonte
- 944 N Divino Privado
- 11100 4th St
- 11210 4th St
- 11053 Verve Dr
- 9610 New Morning Place
- 11016 Summertree Dr
- 9556 Hammock Place
- 11005 Skyglow Dr
- 3562 Indigo Privado
- 3990 Inland Empire Blvd
- 9400 Fairway View Place
- 9350 The Resort Pkwy
- 9200 Milliken Ave
- 3410 E 4th St
- 850 N Center Ave
- 2993 E Via Corvina
- 2973 E Via Corvina
- 2830 E Via Fiano
- 1037 N Archibald Ave
- 10103 Bedford Dr
