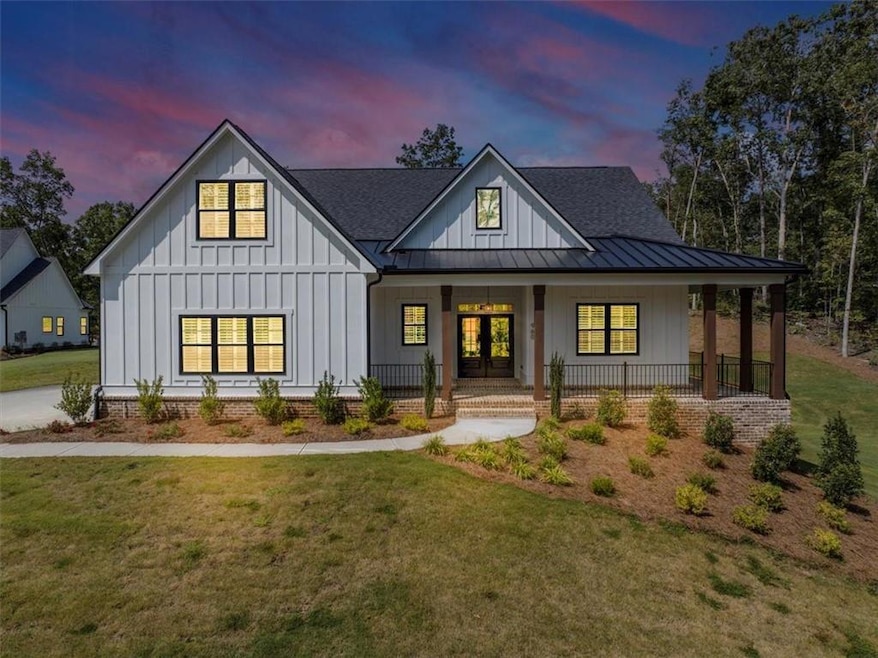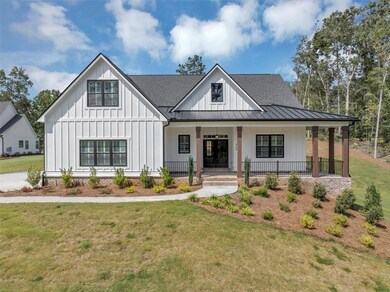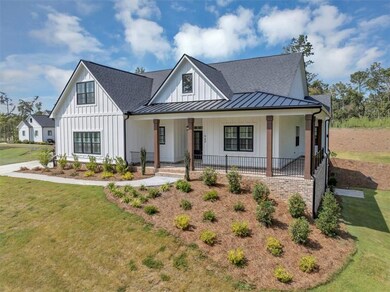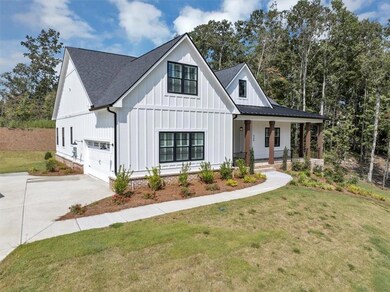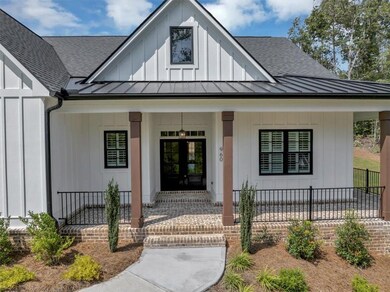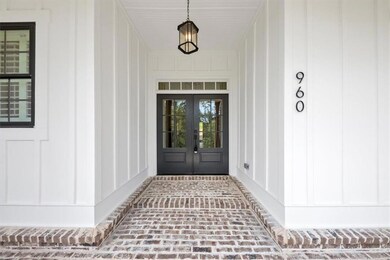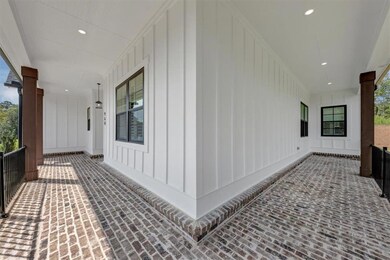960 Oxford Rd Ball Ground, GA 30107
Estimated payment $3,981/month
Highlights
- Second Kitchen
- Dining Room Seats More Than Twelve
- Oversized primary bedroom
- New Construction
- Deck
- Whirlpool Bathtub
About This Home
**WINTER CLOSEOUT** $25,000 IN SELLER CONCESSIONS FOR BUYERS TO USE AS THEY CHOOSE. Welcome to this exceptional Ball Ground residence, where modern design meets timeless elegance. This home showcases an open-concept layout with high ceilings, abundant natural light, and upscale finishes throughout. The chef’s kitchen is outfitted with custom cabinetry, stone countertops, and a spacious island perfect for entertaining. A luxurious primary suite offers a spa-inspired bath and generous walk-in closet, while additional bedrooms provide comfort and versatility. Enjoy peaceful outdoor living with a landscaped yard and plenty of space to relax or host gatherings. Ideally located just minutes from downtown Ball Ground, parks, and top-rated schools, this property offers the perfect blend of luxury and convenience.
Home Details
Home Type
- Single Family
Est. Annual Taxes
- $257
Year Built
- Built in 2025 | New Construction
Lot Details
- 1.7 Acre Lot
- Lot Dimensions are 195 x 415 x 154 x 472
Parking
- 2 Car Garage
Home Design
- Slab Foundation
- Composition Roof
- HardiePlank Type
Interior Spaces
- 2,406 Sq Ft Home
- 3-Story Property
- Wet Bar
- Central Vacuum
- Bookcases
- Crown Molding
- Beamed Ceilings
- Tray Ceiling
- Ceiling height of 10 feet on the main level
- Ceiling Fan
- Entrance Foyer
- Family Room
- Living Room with Fireplace
- Dining Room Seats More Than Twelve
- Breakfast Room
- Home Office
- Computer Room
- Loft
- Bonus Room
- Game Room
- Sun or Florida Room
- Home Gym
- Vinyl Flooring
- Unfinished Basement
- Basement Fills Entire Space Under The House
Kitchen
- Second Kitchen
- Open to Family Room
- Eat-In Kitchen
- Walk-In Pantry
- Electric Oven
- Electric Range
- Microwave
- Dishwasher
- Kitchen Island
- Stone Countertops
- Wine Rack
- Disposal
Bedrooms and Bathrooms
- Oversized primary bedroom
- 4 Bedrooms | 3 Main Level Bedrooms
- Primary Bedroom on Main
- Walk-In Closet
- In-Law or Guest Suite
- Vaulted Bathroom Ceilings
- Whirlpool Bathtub
- Separate Shower in Primary Bathroom
Laundry
- Laundry Room
- Dryer
- Washer
Home Security
- Carbon Monoxide Detectors
- Fire and Smoke Detector
Outdoor Features
- Deck
- Covered Patio or Porch
- Exterior Lighting
Location
- Property is near schools
Schools
- Tate Elementary School
- Pickens County Middle School
- Pickens High School
Utilities
- Central Heating and Cooling System
- Underground Utilities
- 220 Volts
- Tankless Water Heater
- Septic Tank
- Phone Available
- Cable TV Available
Community Details
- The Tate Reserve Subdivision
Listing and Financial Details
- Assessor Parcel Number 067A 001 170
Map
Home Values in the Area
Average Home Value in this Area
Tax History
| Year | Tax Paid | Tax Assessment Tax Assessment Total Assessment is a certain percentage of the fair market value that is determined by local assessors to be the total taxable value of land and additions on the property. | Land | Improvement |
|---|---|---|---|---|
| 2024 | $261 | $13,200 | $13,200 | $0 |
| 2023 | $268 | $13,200 | $13,200 | $0 |
| 2022 | $268 | $13,200 | $13,200 | $0 |
| 2021 | $117 | $5,378 | $5,378 | $0 |
| 2020 | $121 | $5,378 | $5,378 | $0 |
| 2019 | $123 | $5,378 | $5,378 | $0 |
| 2018 | $125 | $5,378 | $5,378 | $0 |
| 2017 | $127 | $5,378 | $5,378 | $0 |
| 2016 | $129 | $5,378 | $5,378 | $0 |
| 2015 | $126 | $5,378 | $5,378 | $0 |
| 2014 | $126 | $5,378 | $5,378 | $0 |
| 2013 | -- | $5,378 | $5,378 | $0 |
Property History
| Date | Event | Price | List to Sale | Price per Sq Ft |
|---|---|---|---|---|
| 11/21/2025 11/21/25 | Price Changed | $749,900 | -6.3% | $312 / Sq Ft |
| 11/04/2025 11/04/25 | Price Changed | $799,900 | -1.2% | $332 / Sq Ft |
| 09/04/2025 09/04/25 | For Sale | $809,900 | -- | $337 / Sq Ft |
Purchase History
| Date | Type | Sale Price | Title Company |
|---|---|---|---|
| Limited Warranty Deed | $4,000,000 | -- |
Source: First Multiple Listing Service (FMLS)
MLS Number: 7644160
APN: 067A-000-001-170
- 388 Oxford Rd
- 359 Oxford Rd
- 329 Oxford Rd
- 415 London Rd
- 354 Oxford Rd
- Yonah - Basement Plan at The Tate Reserve
- Amicalola - Basement Plan at The Tate Reserve
- 1740 4 Mile Church Rd
- 0 Harley Trail Unit 7613414
- 0 Harley Trail Unit 10562584
- 1783 4 Mile Church Rd
- 458 Cherokee Wood Hollow
- 353 Cherokee Trail
- 116 Chivalry Ln
- 4573 Fortner Rd
- 239 Lawson Federal Rd
- 394 Settlers Ridge Dr
- 1025 Pickens St
- 811 Calvin Pk Dr
- 806 Calvin Park Dr
- 818 Calvin Park Dr
- 759 Calvin Pk Dr
- 235 Old Dawsonville Rd
- 3890 Steve Tate Hwy
- 1545 Petit Ridge Dr
- 1545 Dawson Petit Ridge Dr
- 110 Stripling St
- 516 Elliston Place
- 255 Lowry St
- 104 Covington Dr
- 1866 Lower Dowda Mil
- 14 Frost Pine Cir
- 1529 S 1529 S Main St Unit 3
- 15 N Rim Dr
- 340 Georgianna St
- 338 Georgianna St
- 311 Upper Pheasant Ct
