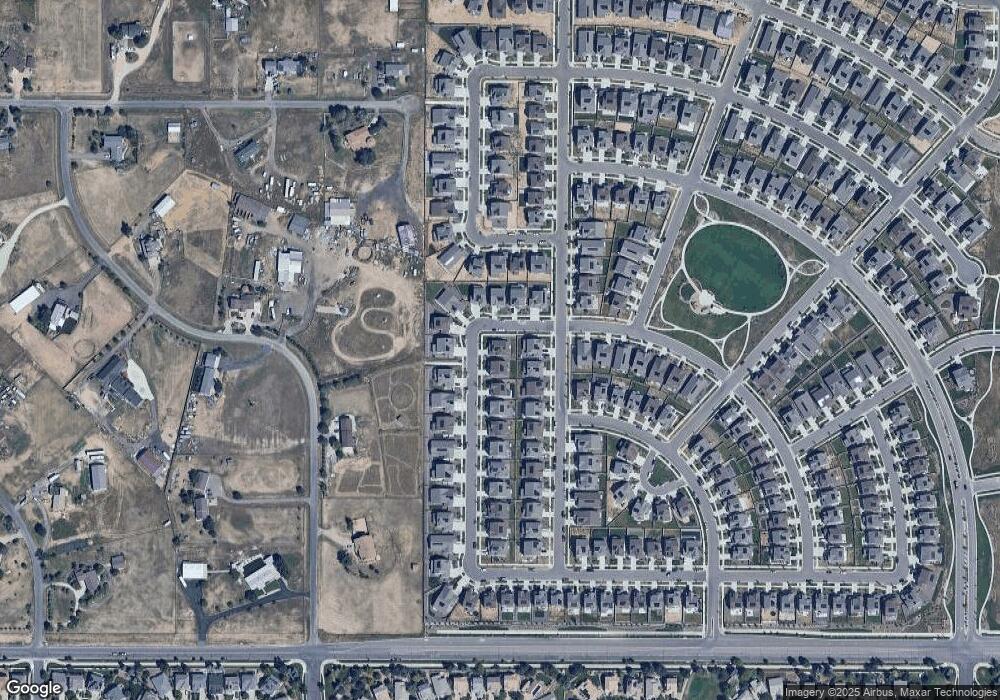960 S de Gaulle Ct Aurora, CO 80018
Estimated Value: $648,000 - $692,000
4
Beds
4
Baths
2,631
Sq Ft
$256/Sq Ft
Est. Value
About This Home
This home is located at 960 S de Gaulle Ct, Aurora, CO 80018 and is currently estimated at $672,872, approximately $255 per square foot. 960 S de Gaulle Ct is a home with nearby schools including Murphy Creek K-8 School and Vista Peak 9-12 Preparatory.
Ownership History
Date
Name
Owned For
Owner Type
Purchase Details
Closed on
Feb 9, 2022
Sold by
Lennar Colorado Llc
Bought by
Williams Katisha Lavelle
Current Estimated Value
Home Financials for this Owner
Home Financials are based on the most recent Mortgage that was taken out on this home.
Original Mortgage
$679,305
Outstanding Balance
$630,786
Interest Rate
3.55%
Mortgage Type
VA
Estimated Equity
$42,086
Create a Home Valuation Report for This Property
The Home Valuation Report is an in-depth analysis detailing your home's value as well as a comparison with similar homes in the area
Home Values in the Area
Average Home Value in this Area
Purchase History
| Date | Buyer | Sale Price | Title Company |
|---|---|---|---|
| Williams Katisha Lavelle | $655,700 | New Title Company Name |
Source: Public Records
Mortgage History
| Date | Status | Borrower | Loan Amount |
|---|---|---|---|
| Open | Williams Katisha Lavelle | $679,305 |
Source: Public Records
Tax History Compared to Growth
Tax History
| Year | Tax Paid | Tax Assessment Tax Assessment Total Assessment is a certain percentage of the fair market value that is determined by local assessors to be the total taxable value of land and additions on the property. | Land | Improvement |
|---|---|---|---|---|
| 2024 | $7,147 | $41,172 | -- | -- |
| 2023 | $7,147 | $41,172 | $0 | $0 |
| 2022 | $5,162 | $28,800 | $0 | $0 |
| 2021 | $3,471 | $28,800 | $0 | $0 |
| 2020 | $1,827 | $9,904 | $0 | $0 |
| 2019 | $2,171 | $11,802 | $0 | $0 |
| 2018 | $4 | $28 | $0 | $0 |
Source: Public Records
Map
Nearby Homes
- 991 S de Gaulle Ct
- 24314 E Ford Ave
- 1061 S de Gaulle Ct
- 968 S Grand Baker St
- 24326 E Ohio Dr
- 1137 S Coolidge Cir
- 1172 S Coolidge Cir
- 872 S Flat Rock Way
- 24723 E Tennessee Place
- 24631 E Kansas Cir
- 1012 S Addison Way
- 23882 E Alabama Dr
- 24519 E Arkansas Place
- 24798 E Wyoming Place
- 1232, 1234 S Algonquian
- 1232 S Algonquian St
- 1236 S Algonquian St
- 1400 S Haleyville St
- 1290 S Algonquian St
- 24031 E Hawaii Place
- 970 S de Gaulle Ct
- 965 S Elk Way
- 975 S Elk Way
- 980 S de Gaulle Ct
- 24199 E Ford Ave
- 24209 E Ford Ave
- 961 S de Gaulle Ct
- 24189 E Ford Ave
- 981 S de Gaulle Ct
- 951 S de Gaulle Ct
- 990 S de Gaulle Ct
- 24219 E Ford Ave
- 24179 E Ford Ave
- 995 S Elk Way
- 1000 S de Gaulle Ct
- 24198 E Kentucky Place
- 24198 E Kentucky Place Unit 2402971-2163
- 24198 E Kentucky Place
- 24208 E Kentucky Place
- 24244 E Ford Ave
