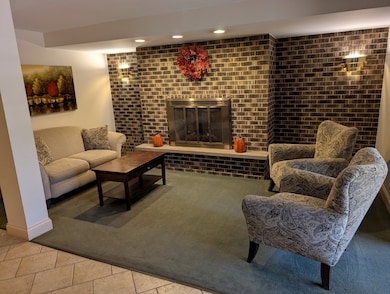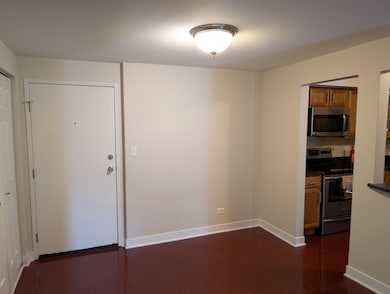960 S River Rd, Unit 208 Floor 2 Des Plaines, IL 60016
Estimated payment $1,276/month
Highlights
- Wood Flooring
- Elevator
- Soaking Tub
- Central Elementary School Rated A
- Formal Dining Room
- Living Room
About This Home
Ready to move in and enjoy this 2nd floor condo. Hardwood floors in Kitchen, Dining, & Living Room. The bedroom has a wood laminate floor that was done within the last year. The Kitchen has granite counters and stainless steel appliances, and an updated bath, both the living room & bedroom have ceiling fans with lights. The furnace and AC were replaced in 2023 and 2024. There's a balcony off the living room with a SGD. The parking spot for this unit is #12. Each floor has a laundry room and storage room. Just a short walk to the bus, Metra and downtown Des Plaines! Come take a look!
Property Details
Home Type
- Condominium
Est. Annual Taxes
- $744
Year Built
- Built in 1975
HOA Fees
- $296 Monthly HOA Fees
Home Design
- Entry on the 2nd floor
- Brick Exterior Construction
- Asphalt Roof
Interior Spaces
- 875 Sq Ft Home
- Family Room
- Living Room
- Formal Dining Room
- Laundry Room
Kitchen
- Range
- Microwave
- Dishwasher
Flooring
- Wood
- Laminate
Bedrooms and Bathrooms
- 1 Bedroom
- 1 Potential Bedroom
- 1 Full Bathroom
- Dual Sinks
- Soaking Tub
Parking
- 1 Parking Space
- Driveway
- Assigned Parking
Schools
- Central Elementary School
- Chippewa Middle School
- Maine West High School
Utilities
- Central Air
- Heating Available
- 100 Amp Service
- Lake Michigan Water
Listing and Financial Details
- Senior Tax Exemptions
- Homeowner Tax Exemptions
- Other Tax Exemptions
Community Details
Overview
- Association fees include water, parking, insurance, exterior maintenance, lawn care, scavenger, snow removal
- 56 Units
- Yvonne Balazik Association, Phone Number (847) 813-5939
- River Oaks Subdivision
- Property managed by McKenzie Management
- 5-Story Property
Amenities
- Coin Laundry
- Elevator
- Community Storage Space
Pet Policy
- Dogs and Cats Allowed
Security
- Resident Manager or Management On Site
Map
About This Building
Home Values in the Area
Average Home Value in this Area
Tax History
| Year | Tax Paid | Tax Assessment Tax Assessment Total Assessment is a certain percentage of the fair market value that is determined by local assessors to be the total taxable value of land and additions on the property. | Land | Improvement |
|---|---|---|---|---|
| 2024 | $744 | $12,267 | $479 | $11,788 |
| 2023 | $749 | $12,267 | $479 | $11,788 |
| 2022 | $749 | $12,267 | $479 | $11,788 |
| 2021 | $871 | $9,494 | $389 | $9,105 |
| 2020 | $1,744 | $9,494 | $389 | $9,105 |
| 2019 | $3,194 | $11,868 | $389 | $11,479 |
| 2018 | $1,914 | $6,400 | $344 | $6,056 |
| 2017 | $1,880 | $6,400 | $344 | $6,056 |
| 2016 | $1,778 | $6,400 | $344 | $6,056 |
| 2015 | $2,316 | $7,662 | $299 | $7,363 |
| 2014 | $1,507 | $7,662 | $299 | $7,363 |
| 2013 | $1,452 | $7,662 | $299 | $7,363 |
Property History
| Date | Event | Price | List to Sale | Price per Sq Ft | Prior Sale |
|---|---|---|---|---|---|
| 10/28/2025 10/28/25 | For Sale | $175,000 | +76.8% | $200 / Sq Ft | |
| 12/27/2019 12/27/19 | Sold | $99,000 | 0.0% | -- | View Prior Sale |
| 11/17/2019 11/17/19 | Pending | -- | -- | -- | |
| 11/09/2019 11/09/19 | Price Changed | $99,000 | -3.9% | -- | |
| 10/31/2019 10/31/19 | Price Changed | $103,000 | -2.4% | -- | |
| 10/15/2019 10/15/19 | Price Changed | $105,500 | -3.7% | -- | |
| 09/17/2019 09/17/19 | For Sale | $109,500 | -- | -- |
Purchase History
| Date | Type | Sale Price | Title Company |
|---|---|---|---|
| Warranty Deed | $99,000 | Chicago Title | |
| Warranty Deed | $80,000 | First American Title Ins Co | |
| Warranty Deed | $77,500 | -- |
Mortgage History
| Date | Status | Loan Amount | Loan Type |
|---|---|---|---|
| Previous Owner | $68,000 | New Conventional |
Source: Midwest Real Estate Data (MRED)
MLS Number: 12506381
APN: 09-21-100-026-1012
- 900 S River Rd Unit 3A
- 1600 E Thacker St Unit 706
- 1524 Oakwood Ave
- 1491 Ashland Ave Unit 3NW
- 1474 Oakwood Ave
- 1488 E Thacker St
- 835 Pearson St Unit 108
- 835 Pearson St Unit 310
- 711 S River Rd Unit 401
- 750 Pearson St Unit 904
- 750 Pearson St Unit 204
- 1812 E Algonquin Rd
- 1675 Mill St Unit 302
- 905 Center St Unit B507
- 650 S River Rd Unit 306
- 832 Center St
- 675 Pearson St Unit 710
- 1380 Oakwood Ave Unit 306
- 1365 Ashland Ave Unit 302
- 843 Lexington Cir E
- 960 S River Rd Unit 412
- 1653 Oakwood Ave Unit TWO BEDS
- 1026 S River Rd Unit 3B
- 1026 S River Rd Unit 3C
- 815 Pearson St Unit 10
- 835 Pearson St Unit 210
- 1555 Ellinwood Ave
- 1425 Ashland Ave Unit na
- 750 Pearson St Unit 812
- 750 Pearson St Unit 803
- 1670 Mill St Unit 306
- 1650 Mill St Unit 206
- 659 S River Rd Unit 5C
- 656 Pearson St Unit 505C
- 809 Lee St
- 1646 River St
- 790 Lee St Unit 2
- 603 S River Rd Unit 1L
- 880 Lee St
- 595 S Des Plaines River Rd







