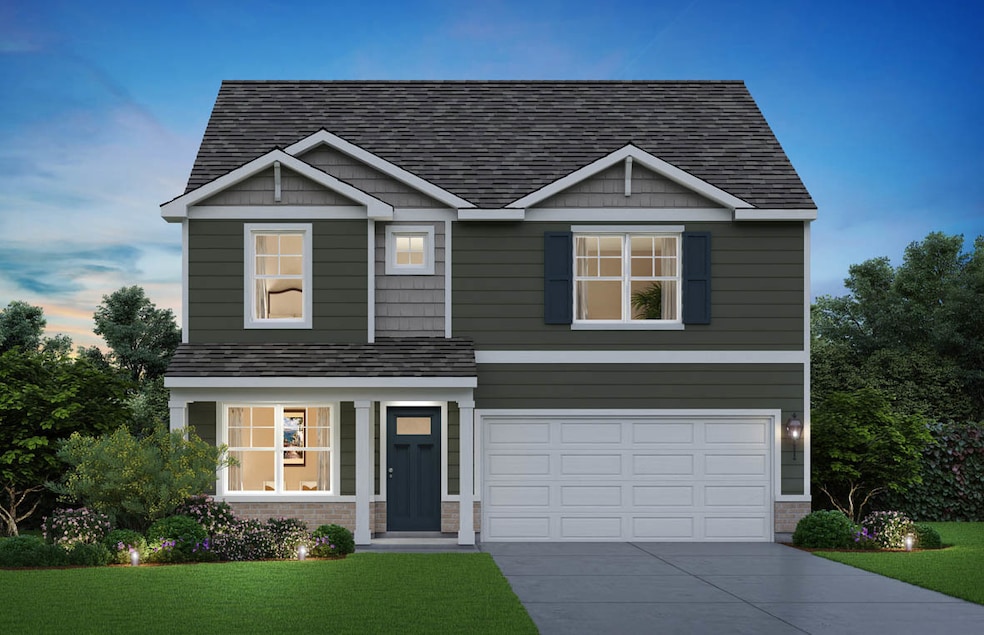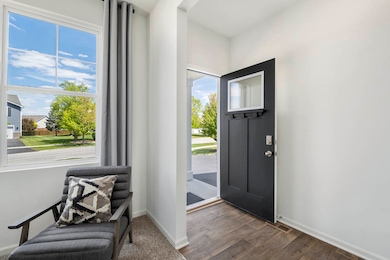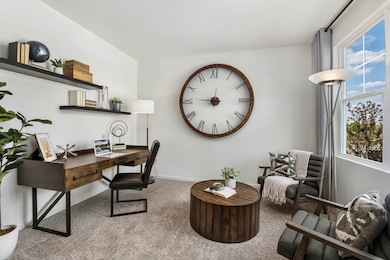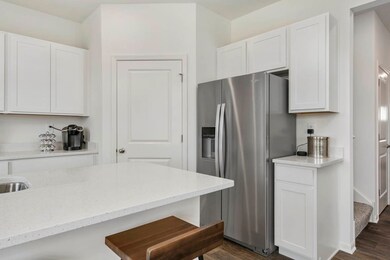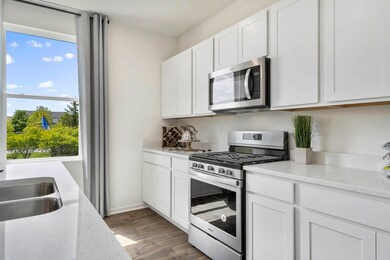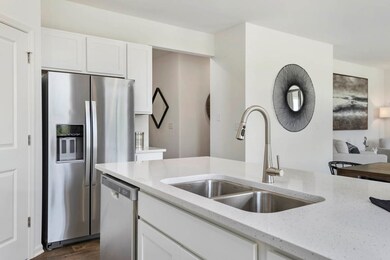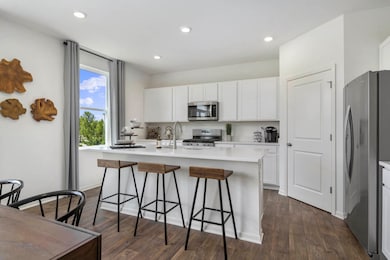960 Sapphire Ln Aurora, IL 60506
Edgelawn Randall NeighborhoodEstimated payment $3,041/month
Highlights
- New Construction
- Great Room
- Walk-In Closet
- Traditional Architecture
- Walk-In Pantry
- Living Room
About This Home
Imagine yourself at 960 Sapphire Lane in Montgomery, Illinois, a picturesque new home in our Marquis Pointe community. This home will be ready for a spring 2026 move-in! This corner homesite includes beautiful brick on the front of the home, full walkout basement and a fully sodded yard. The Holcombe plan offers 2,356 square foot 2 story, 4 bedrooms, 2.5 baths, 9-foot ceilings on first level. Entertaining will be easy in this open-concept kitchen and family room layout with a large island and an overhang for stools, 36-inch designer cabinetry with soft close doors and drawers. Additionally, the kitchen features a walk-in pantry, modern stainless-steel appliances, sparkling quartz countertops, and easy-to-maintain luxury vinyl plank flooring. Heading up the staircase you will find your private getaway to your large primary bedroom and en-suite bathroom with a raised height dual sink, quartz top vanity, and walk-in shower with spacious walk-in closet. Convenient second floor laundry room, 3 additional bedrooms with a full second bath and a linen closet completes the second level. All Chicago homes include our America's Smart Home Technology, featuring a smart video doorbell, smart Honeywell thermostat, smart door lock, Deako smart light switched, and more. Photos are of similar home and model home. Actual home built may vary.
Home Details
Home Type
- Single Family
Year Built
- New Construction
Lot Details
- Lot Dimensions are 75 x 120
- Paved or Partially Paved Lot
Parking
- 2 Car Garage
- Driveway
Home Design
- Traditional Architecture
- Asphalt Roof
- Concrete Perimeter Foundation
Interior Spaces
- 2,356 Sq Ft Home
- 2-Story Property
- Great Room
- Family Room
- Living Room
- Dining Room
- Utility Room with Study Area
- Carpet
- Basement Fills Entire Space Under The House
Kitchen
- Walk-In Pantry
- Range
- Microwave
- Dishwasher
- Disposal
Bedrooms and Bathrooms
- 4 Bedrooms
- 4 Potential Bedrooms
- Walk-In Closet
- Dual Sinks
Laundry
- Laundry Room
- Gas Dryer Hookup
Schools
- Boulder Hill Elementary School
- Plank Junior High School
- Oswego East High School
Utilities
- Central Air
- Heating System Uses Natural Gas
- Shared Well
- ENERGY STAR Qualified Water Heater
Community Details
- Marquis Pointe Subdivision, Holcombe B2 Site 086 Floorplan
Map
Home Values in the Area
Average Home Value in this Area
Property History
| Date | Event | Price | List to Sale | Price per Sq Ft |
|---|---|---|---|---|
| 11/18/2025 11/18/25 | For Sale | $484,990 | -- | $206 / Sq Ft |
Source: Midwest Real Estate Data (MRED)
MLS Number: 12520194
- 967 Sapphire Ln
- 959 Sapphire Ln
- 963 Sapphire Ln
- 964 Sapphire Ln
- 1120 Emerald Dr
- 1149 Newcastle Ln
- 1035 Newcastle Ln
- 1467 Elder Dr Unit 2
- 1475 Elder Dr
- 1513 Elder Dr
- 972 Westgate Dr
- 1815 Brighton Cir
- 782 Redwood Dr
- 1296 Yellowpine Dr
- 1390 N Glen Cir Unit B
- 1747 W Illinois Ave
- 833 N Randall Rd Unit C4
- 1389 Monomoy St Unit B2
- 2390 Buttercup Ct
- 1388 Monomoy St Unit B
- 1240 W Indian Trail
- 832 N Randall Rd
- 2000 W Illinois Ave
- 685 Laurel Dr
- 1241 Coffeeberry Ln
- 1246 California Ave Unit 46
- 537-541 N Edgelawn Dr Unit 537
- 2402 Wild Cherry Ct
- 874 Foran Ln
- 1240 Nantucket Rd
- 125 S Fordham Ave
- 1101 Ritter St Unit 108
- 844 Staghorn Ln
- 305 N View St Unit 3
- 305 N View St Unit 2
- 19 N May St
- 103 N View St Unit C
- 557 Hardin Ave
- 10 Riverview St Unit 6
- 534 Palace St
