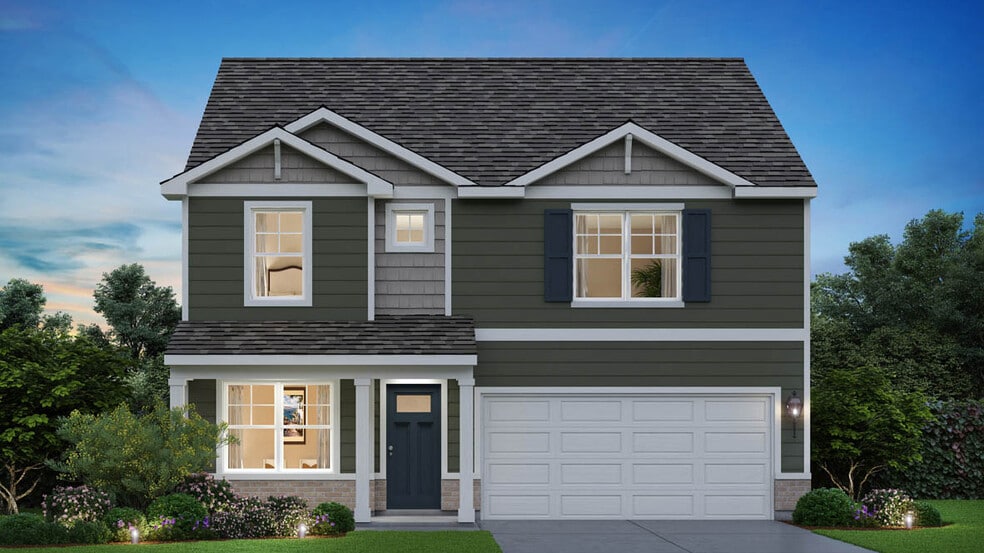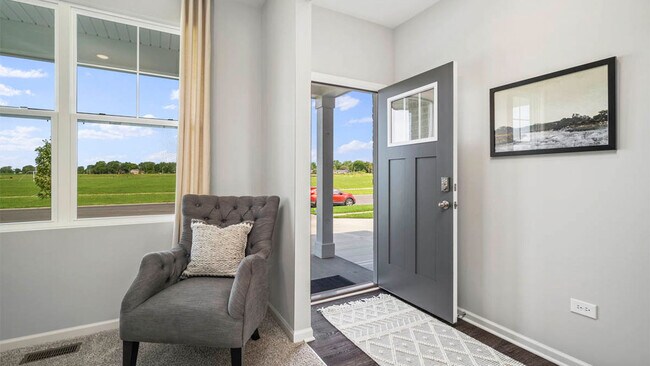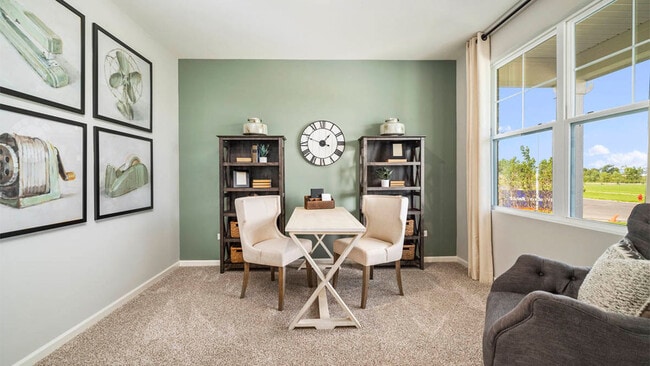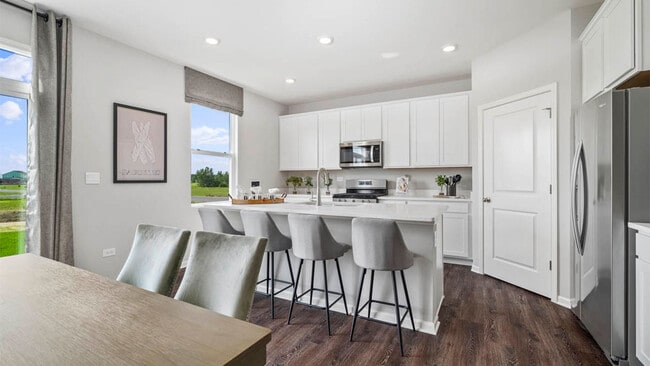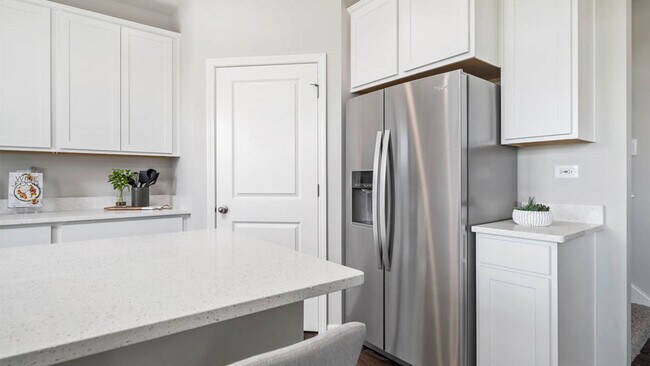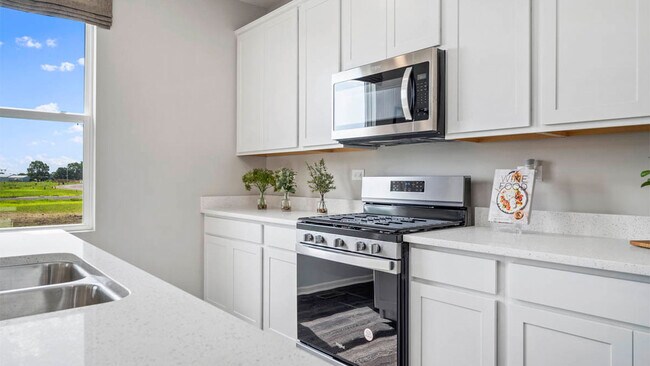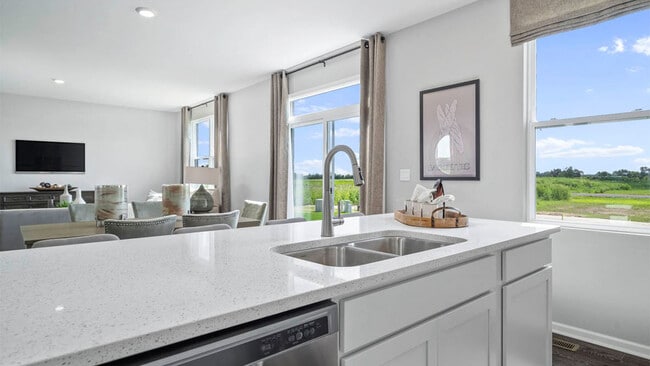
Estimated payment $3,046/month
Highlights
- New Construction
- Park
- Trails
- Walk-In Pantry
- Laundry Room
About This Home
Imagine yourself at 960 Sapphire Lane in Montgomery, Illinois, a picturesque new home in our Marquis Pointe community. This home will be ready for a spring 2026 move-in! This corner homesite includes beautiful brick on the front of the home, full walkout basement and a fully sodded yard. The Holcombe plan offers 2,356 square foot 2 story, 4 bedrooms, 2.5 baths, 9-foot ceilings on first level. Entertaining will be easy in this open-concept kitchen and family room layout with a large island and an overhang for stools, 36-inch designer cabinetry with soft close doors and drawers. Additionally, the kitchen features a walk-in pantry, modern stainless-steel appliances, sparkling quartz countertops, and easy-to-maintain luxury vinyl plank flooring. Heading up the staircase you will find your private getaway to your large primary bedroom and en-suite bathroom with a raised height dual sink, quartz top vanity, and walk-in shower with spacious walk-in closet. Convenient second floor laundry room, 3 additional bedrooms with a full second bath and a linen closet completes the second level. All Chicago homes include our America's Smart Home Technology, featuring a smart video doorbell, smart Honeywell thermostat, smart door lock, Deako smart light switched, and more. Photos are of similar home and model home. Actual home built may vary.
Sales Office
| Monday |
1:00 PM - 5:00 PM
|
| Tuesday - Saturday |
10:00 AM - 5:00 PM
|
| Sunday |
11:00 AM - 5:00 PM
|
Home Details
Home Type
- Single Family
Parking
- 2 Car Garage
Home Design
- New Construction
Interior Spaces
- 2-Story Property
- Walk-In Pantry
- Laundry Room
- Basement
Bedrooms and Bathrooms
- 4 Bedrooms
Community Details
- Park
- Trails
Map
Other Move In Ready Homes in Marquis Pointe
About the Builder
- 0000 Mayflower Rd
- Tract 3 Mayflower Rd
- Tract 4 Mayflower Rd
- 0000 Mint Ln
- Tract 2 Mint Ln
- Tract 1 Mint Ln
- 0 Gaskin Lake Rd Unit Lot WP001 22974286
- 0000 Radio Tower Ln
- Tract 5 E Radio Tower Ln
- 000 Aster Dr
- 15 S Noble Ave
- 5301 N Ridge Rd
- 0 Gravel Ln
- 0 Iron Rd
- 5335 N Midway Rd
- 11044 Old Highway 50
- 000 N Stanford Rd
- 905 E North Ave
- 515 S Main St
- 0000 E 10th St
