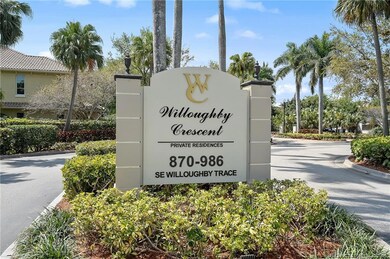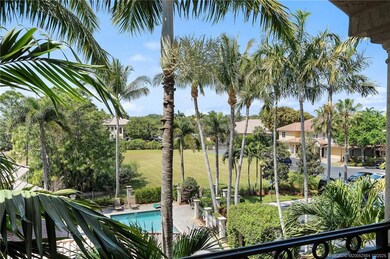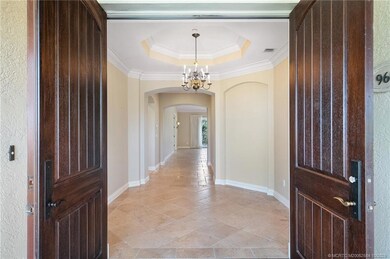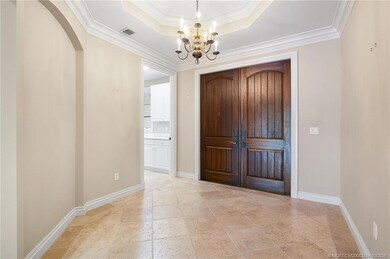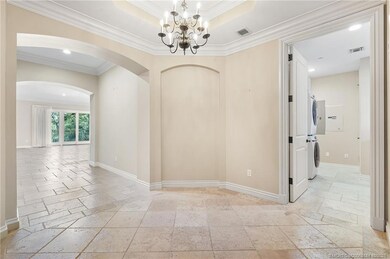
960 SE Willoughby Trace Unit 960 Stuart, FL 34997
Willoughby NeighborhoodEstimated payment $4,729/month
Highlights
- Fitness Center
- Gated Community
- Clubhouse
- Martin County High School Rated A-
- Views of Preserve
- Engineered Wood Flooring
About This Home
Discover this beautiful penthouse suite at Willoughby Crescent, a quality-built community from 2005 that's centrally located with easy access to I-95 and the Turnpike, near restaurants and shops, yet tucked away to ensure privacy. This top-floor, 2,077 square foot condo is just steps from the community pool, clubhouse, grill, and fitness center. Inside, you'll find 2 BRMs, 2 BTHs, extensive crown moldings, coffered ceilings, impact doors & windows, vaulted ceilings, 8-foot solid wood doors, & covered balcony overlooking the preserve, plus attic space for additional storage. The kitchen opens to the great room with a breakfast bar, granite countertops, newer appliances & light wood cabinets. The primary bath features a marble countertop, dual sinks, water closet & separate tub and shower with a frameless glass door. The 2nd bedroom includes a space-saving Murphy bed, allowing room for a desk or crafting table. Call for your private tour today! All dimensions are approximate
Listing Agent
Water Pointe Realty Group Brokerage Phone: 772-215-2249 License #3241585 Listed on: 10/10/2025
Property Details
Home Type
- Condominium
Est. Annual Taxes
- $6,636
Year Built
- Built in 2005
Lot Details
- Property fronts a private road
- North Facing Home
- Fenced
- Landscaped with Trees
HOA Fees
- $1,136 Monthly HOA Fees
Parking
- 1 Covered Space
Home Design
- Mediterranean Architecture
- Entry on the 3rd floor
- Barrel Roof Shape
- Concrete Siding
- Block Exterior
- Stucco
Interior Spaces
- 2,077 Sq Ft Home
- 1-Story Property
- Built-In Features
- Cathedral Ceiling
- Ceiling Fan
- Entrance Foyer
- Combination Dining and Living Room
- Views of Preserve
Kitchen
- Breakfast Area or Nook
- Built-In Oven
- Electric Range
- Microwave
- Disposal
Flooring
- Engineered Wood
- Ceramic Tile
Bedrooms and Bathrooms
- 2 Bedrooms
- Walk-In Closet
- 2 Full Bathrooms
- Dual Sinks
- Bathtub
- Garden Bath
- Separate Shower
Laundry
- Dryer
- Washer
- Laundry Tub
Home Security
- Security System Owned
- Security Lights
Outdoor Features
- Balcony
- Covered Patio or Porch
Schools
- Pinewood Elementary School
- David L. Anderson Middle School
- Martin County High School
Utilities
- Central Heating and Cooling System
- Water Heater
Community Details
Overview
- Association fees include common areas, insurance, ground maintenance, maintenance structure, pool(s), recreation facilities, reserve fund, road maintenance, trash, water
Amenities
- Community Barbecue Grill
- Clubhouse
- Community Kitchen
- Elevator
Recreation
- Fitness Center
- Community Pool
Pet Policy
- Pets Allowed with Restrictions
Security
- Gated Community
- Impact Glass
- Fire Sprinkler System
Map
Home Values in the Area
Average Home Value in this Area
Tax History
| Year | Tax Paid | Tax Assessment Tax Assessment Total Assessment is a certain percentage of the fair market value that is determined by local assessors to be the total taxable value of land and additions on the property. | Land | Improvement |
|---|---|---|---|---|
| 2025 | $6,912 | $430,510 | -- | $430,510 |
| 2024 | $6,582 | $420,390 | $420,390 | $420,390 |
| 2023 | $6,582 | $389,543 | $0 | $0 |
| 2022 | $5,905 | $354,130 | $0 | $354,130 |
| 2021 | $5,689 | $328,000 | $0 | $328,000 |
| 2020 | $5,739 | $328,000 | $0 | $0 |
| 2019 | $5,634 | $318,000 | $0 | $0 |
| 2018 | $5,427 | $310,000 | $0 | $0 |
| 2017 | $5,173 | $310,000 | $0 | $0 |
| 2016 | $4,760 | $280,000 | $0 | $280,000 |
| 2015 | $2,667 | $275,000 | $0 | $275,000 |
| 2014 | $2,667 | $203,000 | $0 | $0 |
Property History
| Date | Event | Price | List to Sale | Price per Sq Ft | Prior Sale |
|---|---|---|---|---|---|
| 10/10/2025 10/10/25 | For Sale | $590,000 | +87.3% | $284 / Sq Ft | |
| 05/30/2014 05/30/14 | Sold | $315,000 | -10.0% | $152 / Sq Ft | View Prior Sale |
| 04/30/2014 04/30/14 | Pending | -- | -- | -- | |
| 03/07/2014 03/07/14 | For Sale | $350,000 | -- | $169 / Sq Ft |
Purchase History
| Date | Type | Sale Price | Title Company |
|---|---|---|---|
| Warranty Deed | $315,000 | Attorney | |
| Special Warranty Deed | $420,000 | Waveland Title Services Llc |
Mortgage History
| Date | Status | Loan Amount | Loan Type |
|---|---|---|---|
| Previous Owner | $175,000 | Fannie Mae Freddie Mac |
About the Listing Agent

Debbie was born and raised in the Midwest and remains an avid Big 10 football fan. She relocated to Miami in 1980 to pursue her career as a computer systems analyst with the Miami/Dade School System. Debbie and her husband, Jim Sopko, a local tax and estate planning attorney, moved to Martin County in 1987. They are both very active in local charitable organizations including the restoration of the historic Lyric Theatre in downtown Stuart and the Library Foundation.
Living in this area
Debra's Other Listings
Source: Martin County REALTORS® of the Treasure Coast
MLS Number: M20052584
APN: 39-38-41-021-002-09600-0
- 938 SE Westminster Place
- 926 SE Westminster Place
- 937 SE Westminster Place
- 1226 SE Brewster Place
- 871 SE Westminster Place
- 1039 SE Westminster Place
- 3006 SE Doubleton Dr
- 4171 SE Geneva Dr
- 1052 SE Westminster Place
- 1465 SE Brewster Place
- 1106 SE Westminster Place
- 1129 SE Westminster Place
- 1200 SE Parkview Place Unit F3
- 75 SW Squirrel Nest Way
- 1271 SE Parkview Place Unit H11
- 1270 SE Parkview Place Unit B5
- 1271 SE Parkview Place Unit H8
- 1290 SE Parkview Place Unit A7
- 192 SW Otter Run Place
- 31 SW South River Dr Unit 106
- 4311 SE Geneva Dr
- 3800 S Kanner Hwy
- 4284 SE Cove Lake Cir
- 1271 SE Parkview Place Unit H11
- 3278 SE Se Aster Ln Unit 255
- 3302 SE Aster Ln Unit B265
- 3302 SE Aster Ln
- 3161 SE Aster Ln Unit 1205
- 3151 SE Aster Ln Unit 1305
- 2996 SE Lexington Lakes Dr
- 2988 SE Lexington Lakes Dr
- 3071 SE Aster Ln Unit 206
- 3236 SE Aster Ln Unit M225
- 200 SW Pomeroy St
- 1560 SE Wilshire Place Unit 103
- 1560 SE Wilshire Place Unit 102
- 1589 SE Pomeroy St
- 1611 SE Pomeroy St
- 2759 SE Birmingham Dr
- 1215 SE Glenwood Dr
Ask me questions while you tour the home.

