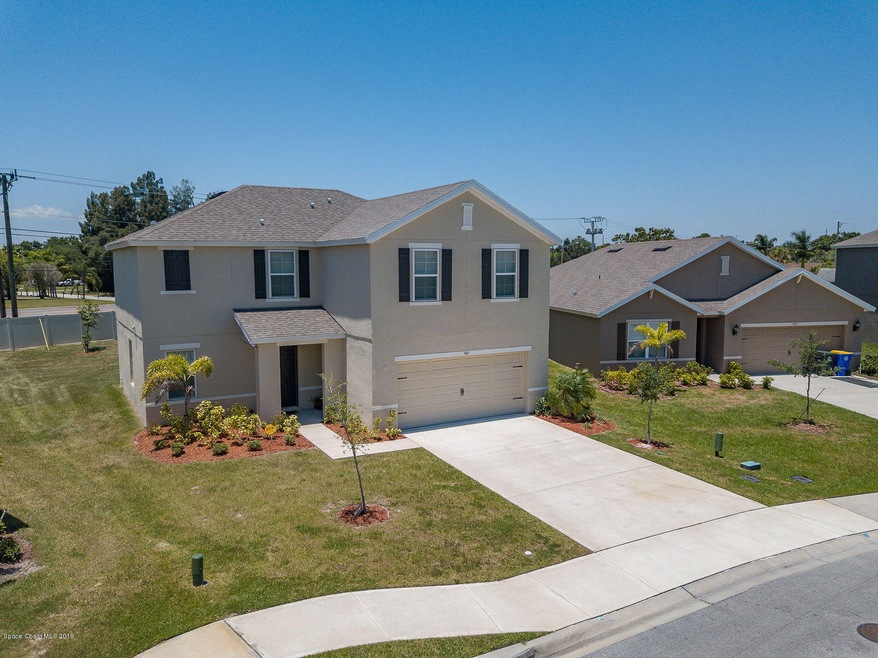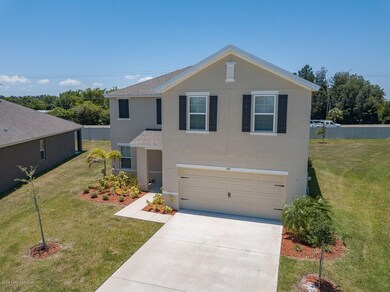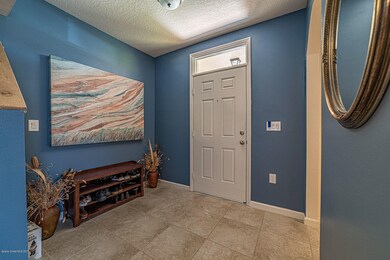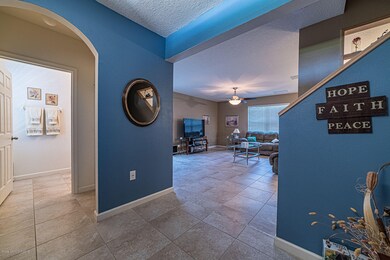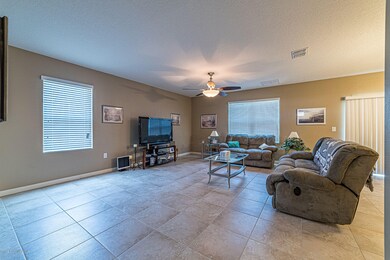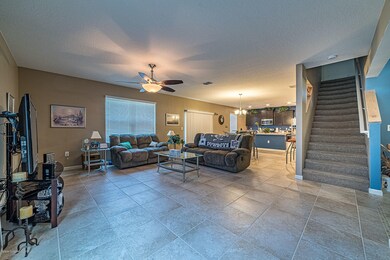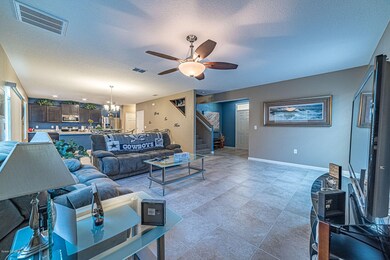
960 Swiss Pointe Ln Rockledge, FL 32955
Highlights
- Great Room
- Hurricane or Storm Shutters
- 2 Car Attached Garage
- Rockledge Senior High School Rated A-
- Porch
- Dual Closets
About This Home
As of November 2019PRICE REDUCED! This newly constructed home has lots of upgrades, to include beautiful tile floors, recessed lighting, appliances, ceiling fans, washer & dryer to name just a few. This oversized lot is just one of only a couple of lots in this community that has room to build your dream pool.
This home is centrally located to I-95, shopping in the Avenues at Viera and excellent restaurants. Must see.
Last Agent to Sell the Property
AML Real Estate Services License #3369854 Listed on: 06/03/2019
Home Details
Home Type
- Single Family
Est. Annual Taxes
- $3,991
Year Built
- Built in 2017
Lot Details
- 7,841 Sq Ft Lot
- East Facing Home
- Vinyl Fence
HOA Fees
- $49 Monthly HOA Fees
Parking
- 2 Car Attached Garage
- Garage Door Opener
- Guest Parking
- Additional Parking
Home Design
- Shingle Roof
- Concrete Siding
- Block Exterior
- Asphalt
- Stucco
Interior Spaces
- 2,307 Sq Ft Home
- 2-Story Property
- Ceiling Fan
- Great Room
- Family Room
- Hurricane or Storm Shutters
Kitchen
- Breakfast Bar
- Electric Range
- Microwave
- Dishwasher
- Disposal
Flooring
- Carpet
- Tile
Bedrooms and Bathrooms
- 4 Bedrooms
- Split Bedroom Floorplan
- Dual Closets
- Walk-In Closet
- Bathtub and Shower Combination in Primary Bathroom
Laundry
- Laundry Room
- Dryer
- Washer
Outdoor Features
- Porch
Schools
- Andersen Elementary School
- Kennedy Middle School
- Rockledge High School
Utilities
- Central Heating and Cooling System
- Cable TV Available
Community Details
- Swiss Pointe Phase 3 Subdivision
- Maintained Community
Listing and Financial Details
- Assessor Parcel Number 25-36-17-11-0000a.0-0007.00
Similar Homes in Rockledge, FL
Home Values in the Area
Average Home Value in this Area
Property History
| Date | Event | Price | Change | Sq Ft Price |
|---|---|---|---|---|
| 12/23/2023 12/23/23 | Off Market | $240,000 | -- | -- |
| 11/27/2019 11/27/19 | Sold | $273,000 | -2.5% | $118 / Sq Ft |
| 10/31/2019 10/31/19 | Pending | -- | -- | -- |
| 10/17/2019 10/17/19 | Price Changed | $279,900 | -5.1% | $121 / Sq Ft |
| 08/12/2019 08/12/19 | Price Changed | $294,900 | -4.6% | $128 / Sq Ft |
| 06/28/2019 06/28/19 | Price Changed | $309,000 | -6.3% | $134 / Sq Ft |
| 06/03/2019 06/03/19 | For Sale | $329,900 | +37.5% | $143 / Sq Ft |
| 06/23/2017 06/23/17 | Sold | $240,000 | -2.5% | $107 / Sq Ft |
| 04/30/2017 04/30/17 | Pending | -- | -- | -- |
| 04/18/2017 04/18/17 | For Sale | $246,075 | -- | $110 / Sq Ft |
Tax History Compared to Growth
Agents Affiliated with this Home
-
Tom Curles

Seller's Agent in 2019
Tom Curles
AML Real Estate Services
(321) 288-0164
3 in this area
10 Total Sales
-
Kristen Bear

Buyer's Agent in 2019
Kristen Bear
EXP Realty LLC
(321) 610-8810
27 in this area
1,164 Total Sales
-
K
Buyer's Agent in 2019
Kristen Hayes
House Facts Realty
-
Christian Bear
C
Buyer Co-Listing Agent in 2019
Christian Bear
EXP Realty LLC
(321) 255-9555
7 Total Sales
-
s
Buyer Co-Listing Agent in 2019
spc.rets.3261898
spc.rets.RETS_OFFICE
-
K
Seller's Agent in 2017
Kathleen Shippey
D.R.Horton Realty Inc.
Map
Source: Space Coast MLS (Space Coast Association of REALTORS®)
MLS Number: 846702
- 1070 Swiss Pointe Ln
- 1120 Swiss Pointe Ln
- 992 Woodsmere Pkwy
- 1015 Swiss Pointe Ln
- 2990 S Fiske Blvd Unit J5
- 1001 Mercury Ln
- 953 Bayward Ln
- 1085 Newton Cir
- 965 Newton Cir
- 975 Newton Cir
- 1055 Newton Cir
- 949 Levitt Pkwy
- 0 Aymett Rd
- 966 Levitt Pkwy
- 1056 Noreen Blvd
- 955 Bartlett Ln
- 964 Brunswick Ct
- 949 Brunswick Ln
- 940 Bowing Ln
- 975 Kings Post Rd
