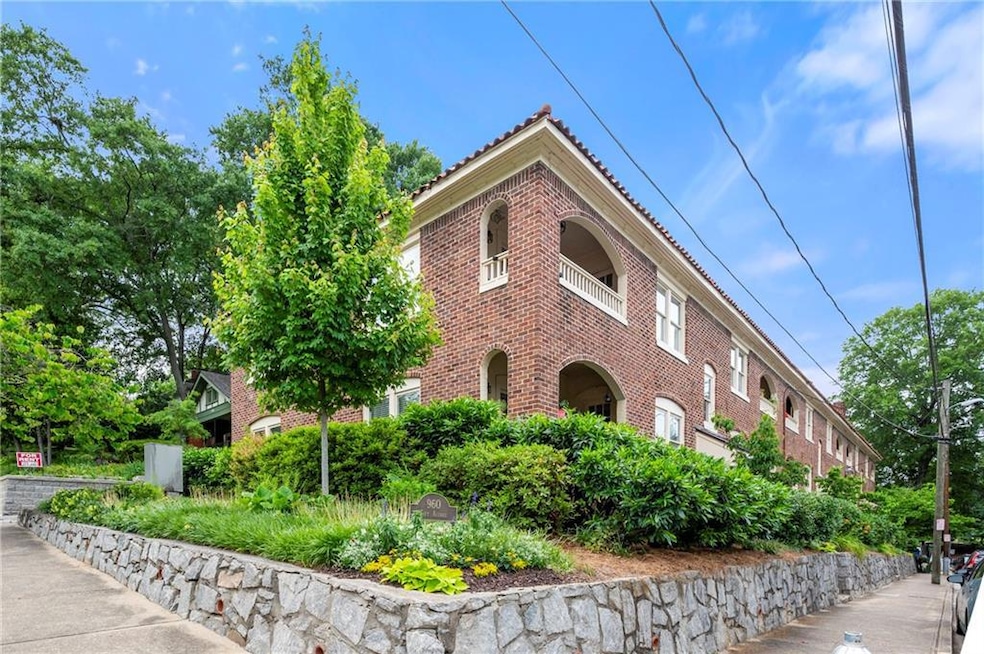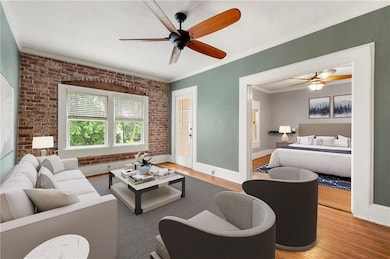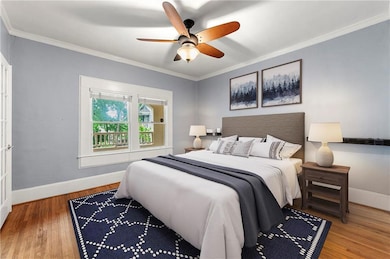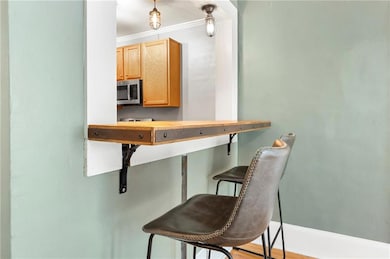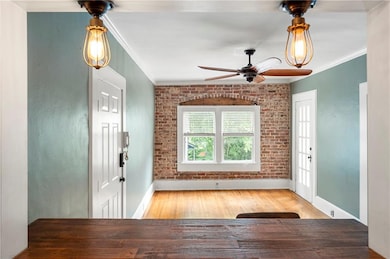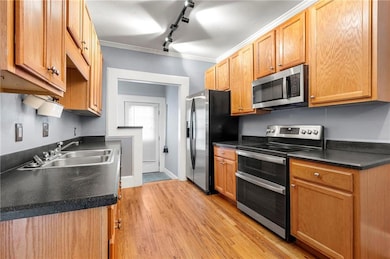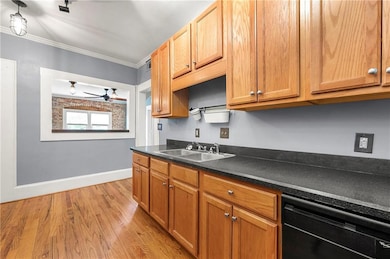960 Taft Ave NE Unit 9 Atlanta, GA 30309
Midtown Atlanta NeighborhoodEstimated payment $2,530/month
Highlights
- Open-Concept Dining Room
- City View
- Wood Flooring
- Midtown High School Rated A+
- Property is near public transit
- Solid Surface Countertops
About This Home
Unbeatable Location just steps from Piedmont Park! A charming and well-maintained boutique building nestled in the heart of Atlanta. This pet-friendly and community-oriented building offers a warm, social atmosphere that instantly feels like home. This unit features a private front porch, exposed brick walls, and rich wood details that speak to the building’s historic character. It has been thoughtfully maintained and includes a spacious layout with an open kitchen, walk-in pantry, in-unit laundry room, and a beautifully crafted full bath. A separate storage unit is also included. The HOA covers water, gas, and professional landscaping. Enjoy unmatched walkability to the Piedmont Dog Park, The BeltLine, Trader Joe’s, and Park Tavern. A prime location, timeless charm, and endless potential — all in one.
Property Details
Home Type
- Condominium
Est. Annual Taxes
- $3,854
Year Built
- Built in 1940
Lot Details
- No Units Located Below
- Two or More Common Walls
- Private Entrance
- Landscaped
HOA Fees
- $275 Monthly HOA Fees
Home Design
- Patio Home
- Brick Foundation
- Tile Roof
- Four Sided Brick Exterior Elevation
Interior Spaces
- 900 Sq Ft Home
- 1-Story Property
- Ceiling height of 10 feet on the main level
- Open-Concept Dining Room
- Formal Dining Room
- Wood Flooring
- City Views
Kitchen
- Open to Family Room
- Breakfast Bar
- Electric Oven
- Electric Cooktop
- Microwave
- Dishwasher
- Solid Surface Countertops
- Disposal
Bedrooms and Bathrooms
- 2 Main Level Bedrooms
- 1 Full Bathroom
- Bathtub and Shower Combination in Primary Bathroom
Laundry
- Laundry in Mud Room
- Laundry on main level
- Laundry in Kitchen
- Dryer
- Washer
Home Security
Parking
- 2 Parking Spaces
- Assigned Parking
Outdoor Features
- Balcony
- Covered Patio or Porch
Location
- Property is near public transit
- Property is near schools
- Property is near shops
- Property is near the Beltline
Schools
- Springdale Park Elementary School
- David T Howard Middle School
- Midtown High School
Utilities
- Forced Air Heating and Cooling System
- 220 Volts
- High Speed Internet
- Cable TV Available
Additional Features
- Accessible Electrical and Environmental Controls
- Energy-Efficient Thermostat
Listing and Financial Details
- Assessor Parcel Number 17 005400041193
Community Details
Overview
- 12 Units
- Lindsy On The Park HOA
- Mid-Rise Condominium
- Lindsy On The Park Subdivision
- Rental Restrictions
Amenities
- Community Storage Space
Recreation
- Park
- Trails
Security
- Carbon Monoxide Detectors
- Fire and Smoke Detector
Map
Home Values in the Area
Average Home Value in this Area
Tax History
| Year | Tax Paid | Tax Assessment Tax Assessment Total Assessment is a certain percentage of the fair market value that is determined by local assessors to be the total taxable value of land and additions on the property. | Land | Improvement |
|---|---|---|---|---|
| 2025 | $2,992 | $139,680 | $18,160 | $121,520 |
| 2023 | $2,992 | $139,680 | $18,160 | $121,520 |
| 2022 | $3,516 | $131,880 | $19,760 | $112,120 |
| 2021 | $379 | $117,360 | $17,600 | $99,760 |
| 2020 | $4,750 | $115,960 | $17,400 | $98,560 |
| 2019 | $347 | $74,800 | $11,240 | $63,560 |
| 2018 | $1,832 | $73,040 | $10,960 | $62,080 |
| 2017 | $3,034 | $70,240 | $10,560 | $59,680 |
| 2016 | $3,041 | $70,240 | $10,560 | $59,680 |
| 2015 | $3,049 | $70,240 | $10,560 | $59,680 |
| 2014 | $3,185 | $70,240 | $10,560 | $59,680 |
Property History
| Date | Event | Price | Change | Sq Ft Price |
|---|---|---|---|---|
| 08/01/2025 08/01/25 | Price Changed | $363,000 | -1.9% | $403 / Sq Ft |
| 06/06/2025 06/06/25 | Price Changed | $370,000 | -2.6% | $411 / Sq Ft |
| 05/21/2025 05/21/25 | For Sale | $380,000 | +11.8% | $422 / Sq Ft |
| 06/01/2021 06/01/21 | Sold | $340,000 | +4.6% | $378 / Sq Ft |
| 05/03/2021 05/03/21 | Pending | -- | -- | -- |
| 04/28/2021 04/28/21 | For Sale | $325,000 | +8.8% | $361 / Sq Ft |
| 09/10/2019 09/10/19 | Sold | $298,850 | -0.4% | $332 / Sq Ft |
| 08/31/2019 08/31/19 | Pending | -- | -- | -- |
| 08/25/2019 08/25/19 | For Sale | $299,900 | +70.4% | $333 / Sq Ft |
| 09/29/2014 09/29/14 | Sold | $176,000 | -2.2% | $196 / Sq Ft |
| 08/29/2014 08/29/14 | Pending | -- | -- | -- |
| 08/21/2014 08/21/14 | For Sale | $179,900 | -- | $200 / Sq Ft |
Purchase History
| Date | Type | Sale Price | Title Company |
|---|---|---|---|
| Warranty Deed | $340,000 | -- | |
| Warranty Deed | $298,850 | -- | |
| Warranty Deed | $176,000 | -- | |
| Deed | $189,500 | -- | |
| Deed | $169,900 | -- |
Mortgage History
| Date | Status | Loan Amount | Loan Type |
|---|---|---|---|
| Open | $260,000 | New Conventional | |
| Closed | $260,000 | New Conventional | |
| Previous Owner | $200,000 | New Conventional | |
| Previous Owner | $167,200 | New Conventional | |
| Previous Owner | $188,946 | Stand Alone Second | |
| Previous Owner | $186,506 | Stand Alone Second | |
| Previous Owner | $26,000 | Stand Alone Second | |
| Previous Owner | $171,500 | FHA | |
| Previous Owner | $156,000 | Stand Alone Refi Refinance Of Original Loan | |
| Previous Owner | $15,000 | Stand Alone Refi Refinance Of Original Loan | |
| Previous Owner | $152,900 | New Conventional |
Source: First Multiple Listing Service (FMLS)
MLS Number: 7578491
APN: 17-0054-0004-119-3
- 405 9th St NE
- 374 8th St NE
- 343 8th St NE Unit T2
- 323 8th St NE Unit 9
- 880 Glendale Terrace NE Unit 9
- 864 Charles Allen Dr NE Unit C3
- 273 12th St NE Unit 114
- 273 12th St NE Unit 421
- 858 Charles Allen Dr NE
- 1055 Piedmont Ave NE Unit 114
- 1055 Piedmont Ave NE Unit 408
- 1055 Piedmont Ave NE Unit 401
- 1055 Piedmont Ave NE Unit 106
- 1029 Piedmont Ave NE Unit 202
- 819 Durant Place NE Unit 6
- 916 Myrtle St NE Unit 1
- 394 6th St NE
- 394 6th St NE Unit 1
- 1100 Piedmont Ave NE Unit 5
- 242 12th St NE Unit 1
- 426 9th St NE Unit 1
- 374 8th St NE
- 413 8th St NE Unit A
- 420 7th St NE
- 250 10th St NE
- 273 12th St NE Unit 421
- 1055 Piedmont Ave NE Unit 407
- 1055 Piedmont Ave NE Unit 408
- 886 Vedado Way NE Unit FRONT
- 855 Charles Allen Dr NE Unit 1
- 850 Charles Allen Dr NE Unit 1
- 345 7th St NE Unit 8
- 1045 Piedmont Ave NE
- 1045 Piedmont Ave NE Unit 2B2BA
- 1045 Piedmont Ave NE Unit 1B1BA
- 1050 Piedmont Ave NE Unit 33
- 503 Midtown Place NE
- 1078 Piedmont Ave NE Unit 202
- 1050 Piedmont Ave NE Unit 21
- 939 Piedmont Ave NE
