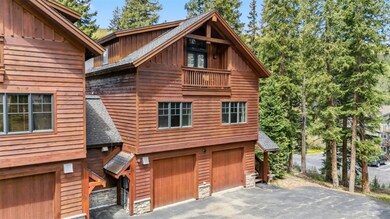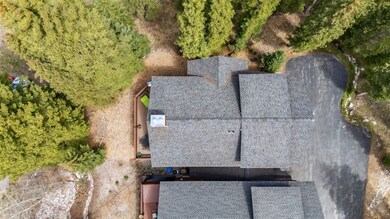960 Whispering Pines Cir Breckenridge, CO 80424
Estimated payment $9,041/month
Highlights
- Spa
- Primary Bedroom Suite
- Open Floorplan
- Fishing
- View of Trees or Woods
- Chalet
About This Home
STR Permits Available! Located just minutes from the Breckenridge Ski Resort, this gorgeous mountain home is your ideal base camp. Tucked into the trees on a quiet street, your gateway to relaxation awaits. High ceilings and an a wall of windows allow the light to stream in all day. The open floor plan is ideal for entertaining, and the outdoor fireplace makes for a cozy setting for stargazing any time of year. With short term rental permits available in this area, you can leverage this home in your portfolio, or keep for your private use. Your legacy begins here.
Listing Agent
Keller Williams Top Of Rockies Brokerage Phone: (970) 333-3332 License #FA100094028 Listed on: 02/28/2025

Property Details
Home Type
- Multi-Family
Est. Annual Taxes
- $6,545
Year Built
- Built in 2003
Lot Details
- 0.33 Acre Lot
- Many Trees
HOA Fees
- $13 Monthly HOA Fees
Parking
- 2 Car Attached Garage
- Parking Pad
Property Views
- Woods
- Mountain
- Valley
Home Design
- Duplex
- Chalet
- Contemporary Architecture
- Mountain Architecture
- Split Level Home
- Entry on the 1st floor
- Shingle Roof
- Architectural Shingle Roof
- Wood Siding
Interior Spaces
- 2,578 Sq Ft Home
- 3-Story Property
- Open Floorplan
- Partially Furnished
- Vaulted Ceiling
- Ceiling Fan
- 2 Fireplaces
- Gas Fireplace
Kitchen
- Eat-In Kitchen
- Gas Range
- Microwave
- Dishwasher
- Disposal
Flooring
- Wood
- Carpet
- Tile
Bedrooms and Bathrooms
- 4 Bedrooms
- Primary Bedroom Suite
- Walk-In Closet
- 3 Full Bathrooms
- Hydromassage or Jetted Bathtub
Laundry
- Laundry in unit
- Dryer
- Washer
Schools
- Breckenridge Elementary School
- Summit Middle School
- Summit High School
Utilities
- Radiant Heating System
- Well
- Phone Available
Additional Features
- Spa
- Property is near public transit
Listing and Financial Details
- Exclusions: No,Some staging furniture and decor
- Assessor Parcel Number 6511694
Community Details
Overview
- Timber Creek Estates Subdivision
Amenities
- Public Transportation
Recreation
- Fishing
- Trails
Pet Policy
- Pets Allowed
Map
Home Values in the Area
Average Home Value in this Area
Tax History
| Year | Tax Paid | Tax Assessment Tax Assessment Total Assessment is a certain percentage of the fair market value that is determined by local assessors to be the total taxable value of land and additions on the property. | Land | Improvement |
|---|---|---|---|---|
| 2024 | $6,545 | $109,109 | -- | -- |
| 2023 | $6,545 | $105,425 | $0 | $0 |
| 2022 | $4,918 | $66,199 | $0 | $0 |
| 2021 | $5,029 | $68,104 | $0 | $0 |
| 2020 | $4,623 | $61,836 | $0 | $0 |
| 2019 | $4,577 | $61,836 | $0 | $0 |
| 2018 | $3,860 | $51,004 | $0 | $0 |
| 2017 | $3,627 | $51,004 | $0 | $0 |
| 2016 | $3,454 | $48,041 | $0 | $0 |
| 2015 | $3,377 | $48,041 | $0 | $0 |
| 2014 | $2,815 | $39,677 | $0 | $0 |
| 2013 | -- | $39,677 | $0 | $0 |
Property History
| Date | Event | Price | Change | Sq Ft Price |
|---|---|---|---|---|
| 09/22/2025 09/22/25 | Pending | -- | -- | -- |
| 08/23/2025 08/23/25 | Price Changed | $1,600,000 | -3.0% | $621 / Sq Ft |
| 08/01/2025 08/01/25 | Price Changed | $1,650,000 | -2.9% | $640 / Sq Ft |
| 06/12/2025 06/12/25 | Price Changed | $1,700,000 | -1.4% | $659 / Sq Ft |
| 04/10/2025 04/10/25 | Price Changed | $1,725,000 | -1.4% | $669 / Sq Ft |
| 02/28/2025 02/28/25 | For Sale | $1,750,000 | -- | $679 / Sq Ft |
Purchase History
| Date | Type | Sale Price | Title Company |
|---|---|---|---|
| Warranty Deed | $838,000 | Landamerica |
Source: Summit MLS
MLS Number: S1056250
APN: 6511694
- 107 Peaks View Ct Unit 324
- 665 Whispering Pines Cir
- 427 Whispering Pines Cir
- 9 Davis Ct
- 285 Davis Ct
- TBD Rd
- 72 Aspen Meadows
- 60 Calle de Plata
- 4192 Colorado 9 Unit 3
- 433 97 Cir
- 4192 Highway 9 Unit 3
- 498 97 Cir
- 301 Quandary Rd
- 56 Red Mountain Trail
- 366 County Road 628
- 68 Starlit Ln
- 67 Quandary Rd
- 32 Red Fox Ct
- 5724 Highway 9






