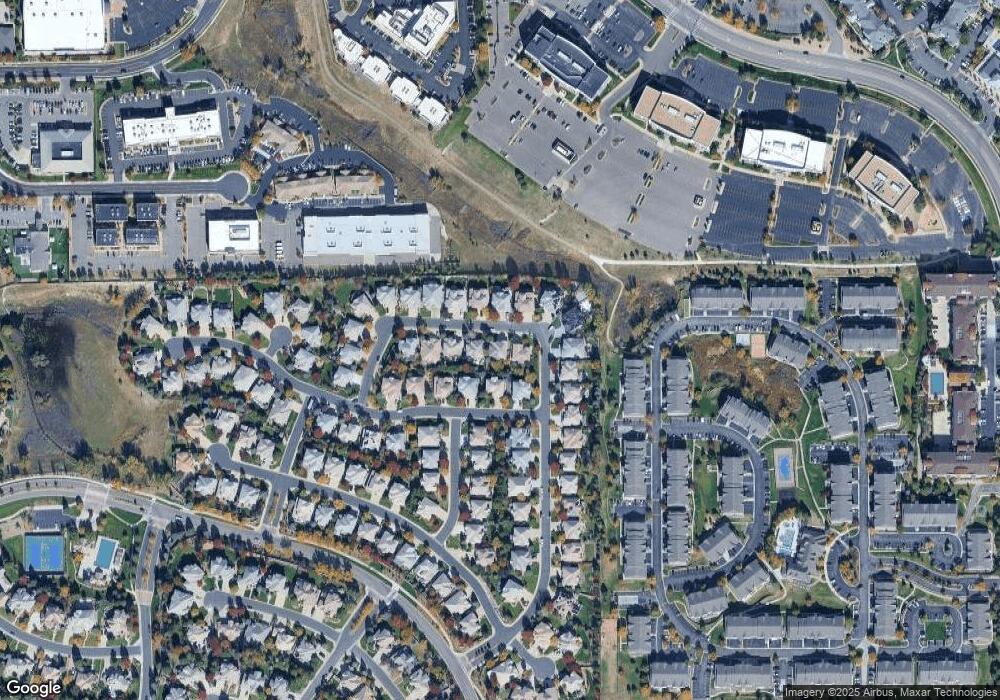9600 Aspen Hill Cir Lone Tree, CO 80124
Estimated Value: $1,244,000 - $1,387,000
5
Beds
5
Baths
4,308
Sq Ft
$304/Sq Ft
Est. Value
About This Home
This home is located at 9600 Aspen Hill Cir, Lone Tree, CO 80124 and is currently estimated at $1,308,610, approximately $303 per square foot. 9600 Aspen Hill Cir is a home located in Douglas County with nearby schools including Acres Green Elementary School, Cresthill Middle School, and Highlands Ranch High School.
Ownership History
Date
Name
Owned For
Owner Type
Purchase Details
Closed on
Oct 9, 2020
Sold by
Elswick Curtis and Elswick Stacey
Bought by
Musgrave Jonathan and Musgrave Ruth
Current Estimated Value
Home Financials for this Owner
Home Financials are based on the most recent Mortgage that was taken out on this home.
Original Mortgage
$450,000
Outstanding Balance
$400,251
Interest Rate
2.9%
Mortgage Type
New Conventional
Estimated Equity
$908,359
Purchase Details
Closed on
Mar 23, 2015
Sold by
Skaggs Susanne R and Skaggs Gary E
Bought by
Elswick Curtis and Elswick Stacey
Home Financials for this Owner
Home Financials are based on the most recent Mortgage that was taken out on this home.
Original Mortgage
$589,024
Interest Rate
3.6%
Mortgage Type
New Conventional
Purchase Details
Closed on
Jul 15, 2013
Sold by
Stromberg Cotner Kelly E and Cotner Tom
Bought by
Skaggs Susanne R and Skaggs Gary E
Home Financials for this Owner
Home Financials are based on the most recent Mortgage that was taken out on this home.
Original Mortgage
$492,847
Interest Rate
3.94%
Mortgage Type
New Conventional
Purchase Details
Closed on
Jun 11, 2001
Sold by
The Genesee Company
Bought by
Cotner Tom and Stromberg Cotner Kelly E
Home Financials for this Owner
Home Financials are based on the most recent Mortgage that was taken out on this home.
Original Mortgage
$275,000
Interest Rate
7.1%
Purchase Details
Closed on
Jan 4, 2001
Sold by
Genesee Company
Bought by
Fortress Genesee I Llc Fka The Genesee C
Purchase Details
Closed on
Oct 13, 2000
Sold by
Celebrity Development Corporation
Bought by
The Genesee Company
Purchase Details
Closed on
Oct 14, 1999
Sold by
Bradbury Family Partnership
Bought by
Celebrity Dev Corp
Create a Home Valuation Report for This Property
The Home Valuation Report is an in-depth analysis detailing your home's value as well as a comparison with similar homes in the area
Home Values in the Area
Average Home Value in this Area
Purchase History
| Date | Buyer | Sale Price | Title Company |
|---|---|---|---|
| Musgrave Jonathan | $895,000 | Land Title Guarantee Co | |
| Elswick Curtis | $736,280 | Land Title Guarantee | |
| Skaggs Susanne R | $655,000 | Land Title Guarantee Company | |
| Cotner Tom | $440,076 | Land Title | |
| Fortress Genesee I Llc Fka The Genesee C | -- | -- | |
| The Genesee Company | $65,000 | Land Title Guarantee Company | |
| Celebrity Dev Corp | $813,400 | -- |
Source: Public Records
Mortgage History
| Date | Status | Borrower | Loan Amount |
|---|---|---|---|
| Open | Musgrave Jonathan | $450,000 | |
| Previous Owner | Elswick Curtis | $589,024 | |
| Previous Owner | Skaggs Susanne R | $492,847 | |
| Previous Owner | Cotner Tom | $275,000 | |
| Closed | Cotner Tom | $50,000 |
Source: Public Records
Tax History Compared to Growth
Tax History
| Year | Tax Paid | Tax Assessment Tax Assessment Total Assessment is a certain percentage of the fair market value that is determined by local assessors to be the total taxable value of land and additions on the property. | Land | Improvement |
|---|---|---|---|---|
| 2024 | $9,474 | $82,390 | $19,360 | $63,030 |
| 2023 | $9,549 | $82,390 | $19,360 | $63,030 |
| 2022 | $7,156 | $56,940 | $14,530 | $42,410 |
| 2021 | $7,353 | $56,940 | $14,530 | $42,410 |
| 2020 | $7,496 | $59,540 | $12,160 | $47,380 |
| 2019 | $7,514 | $59,540 | $12,160 | $47,380 |
| 2018 | $6,339 | $52,750 | $12,210 | $40,540 |
| 2017 | $6,412 | $52,750 | $12,210 | $40,540 |
| 2016 | $6,502 | $53,130 | $11,920 | $41,210 |
| 2015 | $6,531 | $53,130 | $11,920 | $41,210 |
| 2014 | $2,734 | $41,590 | $10,830 | $30,760 |
Source: Public Records
Map
Nearby Homes
- 9464 E Aspen Hill Place
- 9445 Aspen Hill Cir
- 9645 Aspen Hill Cir
- 9343 Vista Hill Ln
- 9316 Vista Hill Way
- 10184 Park Meadows Dr Unit 1407
- 10176 Park Meadows Dr Unit 2209
- 10176 Park Meadows Dr Unit 2108
- 9410 S Silent Hills Dr
- 9430 S Silent Hills Dr
- 8860 Kachina Way
- 9535 Silent Hills Ln
- 8754 Mesquite Row
- 9507 Winding Hill Ct
- 9565 Silent Hills Ln
- 9559 Brook Hill Ln
- 9493 Southern Hills Cir Unit A25
- 130 Dianna Dr
- 9445 Southern Hills Cir Unit 20C
- 8260 Lodgepole Trail
- 9576 Aspen Hill Cir
- 9612 Aspen Hill Cir
- 9597 E Aspen Hill Place
- 9627 E Aspen Hill Place
- 9558 Aspen Hill Cir
- 9567 E Aspen Hill Place
- 9595 Aspen Hill Cir
- 9577 Aspen Hill Cir
- 9599 Aspen Hill Cir
- 9535 E Aspen Hill Place
- 9540 Aspen Hill Cir
- 9559 Aspen Hill Cir
- 9607 Aspen Hill Cir
- 9601 Aspen Hill Cir
- 9611 Aspen Hill Cir
- 9438 S Aspen Hill Way
- 9624 Aspen Hill Cir
- 9541 Aspen Hill Cir
- 9615 Aspen Hill Cir
- 9505 E Aspen Hill Place
