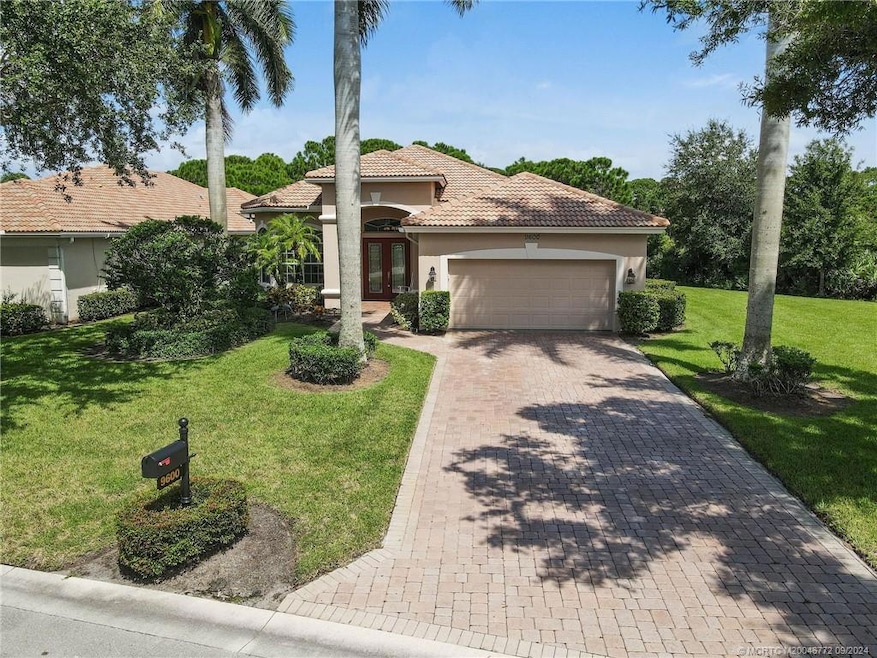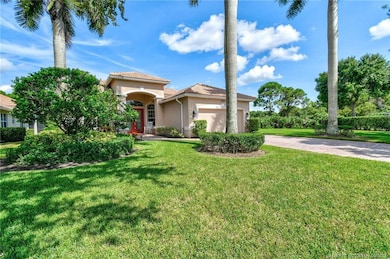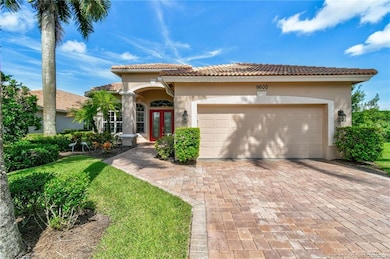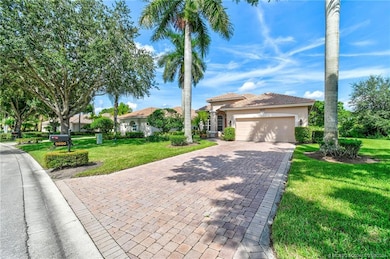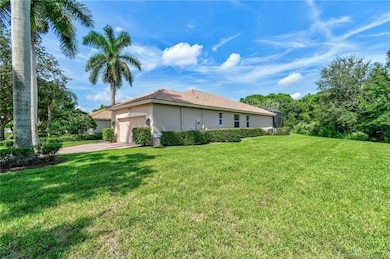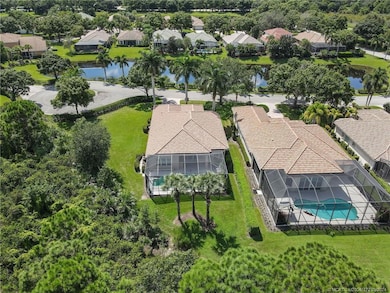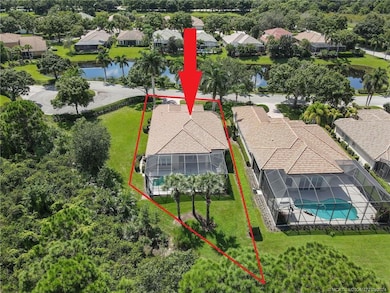9600 Crooked Stick Ln Port Saint Lucie, FL 34986
The Reserve NeighborhoodEstimated payment $4,292/month
Highlights
- Fitness Center
- In Ground Pool
- Clubhouse
- Gated with Attendant
- Views of Preserve
- Wood Flooring
About This Home
CLUBSIDE AT PGA VILLAGE – 2BR w/ Den that can easily be converted to a 3BR/2.5BA, 2-car garage, private pool home, former model, conveniently located near entrance for quickly entering and exiting gated community. Features include: private setting w/ lush landscaping and only 1 abutting neighbor, interior completely repainted including garage, pond view from front windows, crown moldings, larger baseboards, volume and textured ceilings, screened patio with outdoor kitchen/grilling area, plantation shutter, built-in entertainment center, stainless steel appliances, including double wall ovens, no city taxes and so much more. Island Club amenities are: clubhouse, community pool, exercise room, tennis, pickleball and play area. Golf and tennis memberships available to purchase. Conveniently located, near I-95, close to heath care facilities, schools, restaurants and shopping. All sizes, taxes, descriptions and HOA are approximate.
Listing Agent
Beach Front Mann Realty/Stuart Brokerage Phone: 772-225-0665 License #697128 Listed on: 09/17/2024
Co-Listing Agent
Beach Front Mann Realty/Stuart Brokerage Phone: 772-225-0665 License #3106246
Home Details
Home Type
- Single Family
Est. Annual Taxes
- $9,137
Year Built
- Built in 2003
Lot Details
- 9,757 Sq Ft Lot
- Lot Dimensions are 67x123x95x178
- Property fronts a private road
- Sprinkler System
HOA Fees
- $526 Monthly HOA Fees
Parking
- 2 Car Attached Garage
Property Views
- Views of Preserve
- Pool Views
Home Design
- Mediterranean Architecture
- Barrel Roof Shape
- Tile Roof
- Concrete Roof
- Concrete Siding
- Block Exterior
Interior Spaces
- 2,193 Sq Ft Home
- 1-Story Property
- Crown Molding
- High Ceiling
- Ceiling Fan
- Plantation Shutters
- Entrance Foyer
- Combination Dining and Living Room
- Screened Porch
- Hurricane or Storm Shutters
Kitchen
- Built-In Double Oven
- Cooktop
- Microwave
- Dishwasher
- Disposal
Flooring
- Wood
- Ceramic Tile
Bedrooms and Bathrooms
- 2 Bedrooms
- Walk-In Closet
- Bathtub
- Separate Shower
Laundry
- Dryer
- Washer
- Laundry Tub
Outdoor Features
- In Ground Pool
- Patio
- Outdoor Grill
Utilities
- Central Heating and Cooling System
Community Details
Overview
- Association fees include management, common areas, cable TV, ground maintenance, security
- Association Phone (772) 467-1503
Amenities
- Clubhouse
- Billiard Room
- Community Library
Recreation
- Tennis Courts
- Pickleball Courts
- Community Playground
- Fitness Center
- Community Pool
Security
- Gated with Attendant
Map
Home Values in the Area
Average Home Value in this Area
Tax History
| Year | Tax Paid | Tax Assessment Tax Assessment Total Assessment is a certain percentage of the fair market value that is determined by local assessors to be the total taxable value of land and additions on the property. | Land | Improvement |
|---|---|---|---|---|
| 2024 | $9,251 | $491,300 | $110,000 | $381,300 |
| 2023 | $9,251 | $485,000 | $99,000 | $386,000 |
| 2022 | $5,384 | $288,006 | $0 | $0 |
| 2021 | $5,298 | $279,618 | $0 | $0 |
| 2020 | $5,291 | $275,758 | $0 | $0 |
| 2019 | $5,223 | $269,559 | $0 | $0 |
| 2018 | $4,913 | $264,533 | $0 | $0 |
| 2017 | $4,862 | $280,000 | $81,400 | $198,600 |
| 2016 | $4,724 | $291,600 | $89,500 | $202,100 |
| 2015 | $4,792 | $271,600 | $60,000 | $211,600 |
| 2014 | $4,682 | $250,000 | $0 | $0 |
Property History
| Date | Event | Price | List to Sale | Price per Sq Ft | Prior Sale |
|---|---|---|---|---|---|
| 04/30/2025 04/30/25 | Price Changed | $570,000 | -0.9% | $260 / Sq Ft | |
| 02/26/2025 02/26/25 | Price Changed | $575,000 | -0.9% | $262 / Sq Ft | |
| 11/22/2024 11/22/24 | Price Changed | $580,000 | -0.9% | $264 / Sq Ft | |
| 09/17/2024 09/17/24 | For Sale | $585,000 | -0.8% | $267 / Sq Ft | |
| 11/22/2022 11/22/22 | Sold | $590,000 | -11.8% | $269 / Sq Ft | View Prior Sale |
| 11/16/2022 11/16/22 | Pending | -- | -- | -- | |
| 07/06/2022 07/06/22 | For Sale | $669,000 | -- | $305 / Sq Ft |
Purchase History
| Date | Type | Sale Price | Title Company |
|---|---|---|---|
| Warranty Deed | $590,000 | -- | |
| Quit Claim Deed | -- | None Listed On Document | |
| Corporate Deed | $365,000 | Chelsea Title Company |
Source: Martin County REALTORS® of the Treasure Coast
MLS Number: M20046772
APN: 33-27-711-0019-0002
- 9225 Wentworth Ln
- 9302 World Cup Way
- 9215 Wentworth Ln
- 9212 World Cup Way
- 9844 Perfect Dr Unit 38
- 9851 Perfect Dr Unit 151
- 9927 Perfect Dr Unit 108
- 9945 Perfect Dr Unit 140
- 8137 Carnoustie Place
- 8320 Mulligan Cir Unit 2112
- 8903 Sandshot Ct Unit 5212
- 8379 Mulligan Cir Unit 4524
- 8337 Mulligan Cir Unit 3013
- 8010 Carnoustie Place Unit 4022
- 8002 Carnoustie Place Unit 4012
- 8264 Mulligan Cir Unit 2612
- 8248 Mulligan Cir Unit 8248
- 8121 Mulligan Cir
- 8134 Carnoustie Place
- 8120 Links Way
- 9624 Crooked Stick Ln
- 10047 Perfect Dr Unit A
- 10047 Perfect Dr Unit B
- 8400 Mulligan Cir
- 8410 Mulligan Cir
- 9898 Perfect Dr Unit 19
- 9890 Perfect Dr Unit 23
- 10073 Perfect Dr Unit A
- 9849 Perfect Dr Unit A
- 9969 Perfect Dr Unit B
- 9947 Perfect Dr Unit 153
- 9843 Perfect Dr Unit A
- 9871 Perfect Dr Unit 144
- 8115 Carnoustie Place
- 8262 Mulligan Cir Unit 2613
- 9103 Sand Shot Way Unit B
- 8919 Sandshot Ct Unit 5412
- 8294 Mulligan Cir Unit B
- 8339 Mulligan Cir Unit B
- 8356 Mulligan Cir Unit 1924 Unit A
