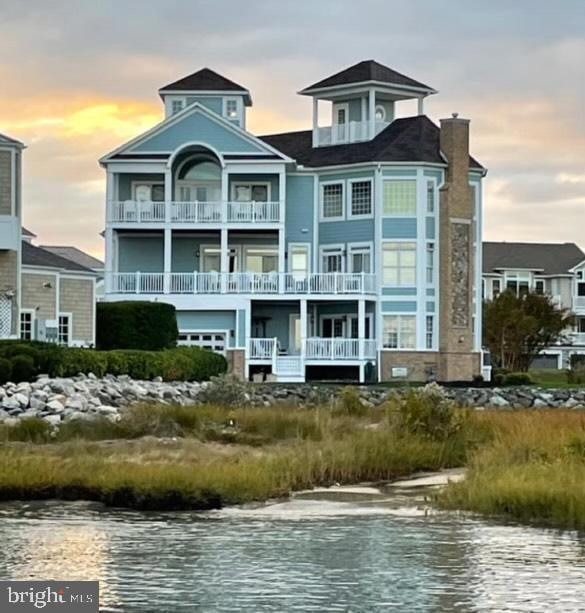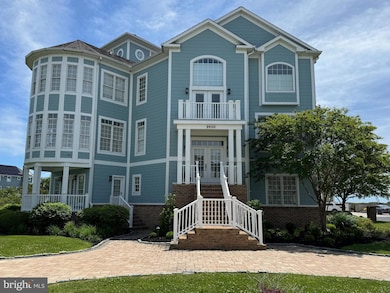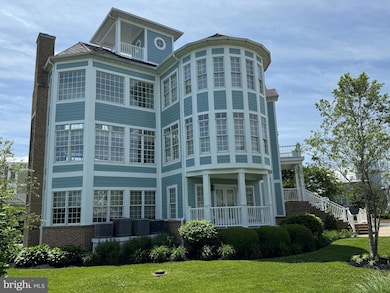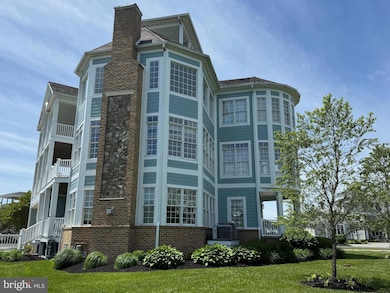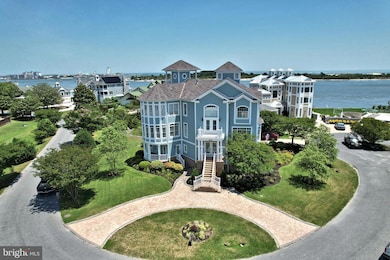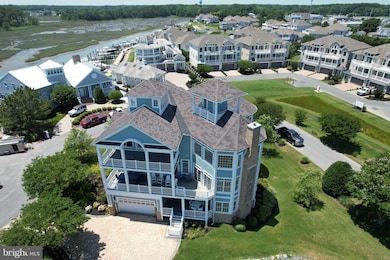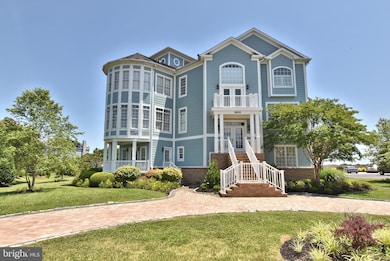9600 Oceanview Ln Ocean City, MD 21842
West Ocean City NeighborhoodEstimated payment $21,698/month
Highlights
- 25 Feet of Waterfront
- Marina
- Access to Tidal Water
- Ocean City Elementary School Rated A
- Primary bedroom faces the bay
- Second Kitchen
About This Home
This luxurious home is Coastal living at its finest with breathtaking views of the bay, Assateague Island and the Ocean City skyline. This 6,000+ sq. ft. home is tucked away on a quiet cul-de-sac surrounded by other prestigious Coastal homes. This rare offering combines luxurious living with a waterfront lifestyle including a deeded deep water boat slip for a boat up to 35 ft.
Welcome to your new Coastal dream home! There are 3 floors for a wonderful living experience. Entering the home, you will find yourself in a opulent foyer where you can go down a few steps to the first floor of the home. Here you will find 2 guests room and a full bath, a living room with a fireplace, deck with a bay view and The Captain's Quarters. This is a unique space that has it's own outside entrance, a full kitchen, full bath, laundry and opens into the hall as well. The foyer also takes you a few steps up to the main living area. This floor was designed for entertaining and for everyday living. Here you will find a large separate dining room with wainscoting and extensive windows for natural light. This carries into the butler's pantry and then to the gourmet kitchen which has stainless steel appliances, granite countertops extensive custom cabinets pantry and a large island with seating. For easy dining and entertaining, the dining area is between the kitchen and living room. and opens onto a large deck with direct water views. this area flows into the living area with a wet bar, stone fireplace and extensive windows providing water views and plenty of light. Tucked next to this area is a den which offers quiet and privacy when a bit of rest is needed.
The third floor is an owners retreat with fabulous views. Featuring a bedroom suite with a sitting area, fireplace, 3 walk in closets, a large bath with double vanities, jetted tub, tiled stall shower and a water closet. There is also an additional bedroom on this floor which is being used as a custom closet but can be easily restored to a fifth bedroom. You will also find a utility room for a place to make your morning coffee or prepare a snack, If you are looking for incredible views, continue up the spiral staircase to the Coastal Overlook.
Every inch of this home is thoughtfully designed and upgraded with refined finishes offering both elegance and comfort.. The hardwood floor and tile throughout the home are a perfect example. An elevator provides effortless access to all 3 floors.
Seapointe offers a marina, community clubhouse and a pool with reasonable HOA fees. You must visit this outstanding property, today. It is your next dream home with incredible views!
Listing Agent
(302) 236-4277 audrey@theserios.com Monument Sotheby's International Realty License #RA-0020579 Listed on: 06/25/2025

Co-Listing Agent
(302) 236-4278 frank@TheSerios.com Monument Sotheby's International Realty License #RA-0020583
Home Details
Home Type
- Single Family
Est. Annual Taxes
- $15,672
Year Built
- Built in 2006
Lot Details
- 0.43 Acre Lot
- 25 Feet of Waterfront
- Property Fronts a Bay or Harbor
- Cul-De-Sac
- Southwest Facing Home
- Landscaped
- Extensive Hardscape
- Sprinkler System
- Back, Front, and Side Yard
- Property is in excellent condition
- Property is zoned R-5
HOA Fees
- $100 Monthly HOA Fees
Parking
- 2 Car Direct Access Garage
- 10 Driveway Spaces
- Oversized Parking
- Parking Storage or Cabinetry
- Rear-Facing Garage
- Circular Driveway
- Brick Driveway
Property Views
- Bay
- City
- Canal
Home Design
- Coastal Architecture
- Block Foundation
- Architectural Shingle Roof
- Stick Built Home
Interior Spaces
- 6,486 Sq Ft Home
- Property has 3 Levels
- 1 Elevator
- Open Floorplan
- Wet Bar
- Built-In Features
- Bar
- Chair Railings
- Crown Molding
- Wainscoting
- Tray Ceiling
- Cathedral Ceiling
- Ceiling Fan
- Recessed Lighting
- 3 Fireplaces
- Stone Fireplace
- Gas Fireplace
- Insulated Windows
- Window Treatments
- Bay Window
- Window Screens
- Sliding Doors
- Insulated Doors
- Family Room
- Living Room
- Formal Dining Room
- Den
- Efficiency Studio
Kitchen
- Gourmet Kitchen
- Second Kitchen
- Breakfast Area or Nook
- Butlers Pantry
- Built-In Double Oven
- Down Draft Cooktop
- Built-In Microwave
- Extra Refrigerator or Freezer
- Ice Maker
- Dishwasher
- Stainless Steel Appliances
- Upgraded Countertops
- Wine Rack
- Disposal
Flooring
- Wood
- Carpet
- Tile or Brick
Bedrooms and Bathrooms
- Primary bedroom faces the bay
- Main Floor Bedroom
- En-Suite Bathroom
- Walk-In Closet
- Maid or Guest Quarters
- Hydromassage or Jetted Bathtub
- Bathtub with Shower
- Walk-in Shower
Laundry
- Laundry Room
- Stacked Washer and Dryer
Home Security
- Home Security System
- Exterior Cameras
- Fire and Smoke Detector
Outdoor Features
- Access to Tidal Water
- Water Oriented
- Property near a bay
- Rip-Rap
- Multiple Balconies
- Exterior Lighting
- Outdoor Storage
- Rain Gutters
- Porch
Schools
- Ocean City Elementary School
- Stephen Decatur Middle School
- Stephen Decatur High School
Utilities
- Central Air
- Heat Pump System
- Vented Exhaust Fan
- Underground Utilities
- Water Treatment System
- Electric Water Heater
- Cable TV Available
Additional Features
- Accessible Elevator Installed
- Flood Risk
Listing and Financial Details
- Assessor Parcel Number 2410355567
Community Details
Overview
- Association fees include management, pier/dock maintenance, pool(s), common area maintenance
- Seapointe HOA
- Seapointe Subdivision
Recreation
- Marina
- Community Pool
Map
Home Values in the Area
Average Home Value in this Area
Tax History
| Year | Tax Paid | Tax Assessment Tax Assessment Total Assessment is a certain percentage of the fair market value that is determined by local assessors to be the total taxable value of land and additions on the property. | Land | Improvement |
|---|---|---|---|---|
| 2025 | $16,051 | $1,739,200 | $529,600 | $1,209,600 |
| 2024 | $15,603 | $1,637,667 | $0 | $0 |
| 2023 | $14,636 | $1,536,133 | $0 | $0 |
| 2022 | $13,669 | $1,434,600 | $584,600 | $850,000 |
| 2021 | $13,683 | $1,429,733 | $0 | $0 |
| 2020 | $13,529 | $1,424,867 | $0 | $0 |
| 2019 | $13,589 | $1,420,000 | $584,600 | $835,400 |
| 2018 | $13,076 | $1,386,933 | $0 | $0 |
| 2017 | $12,451 | $1,350,867 | $0 | $0 |
| 2016 | -- | $1,314,800 | $0 | $0 |
| 2015 | $14,038 | $1,314,800 | $0 | $0 |
| 2014 | $14,038 | $1,314,800 | $0 | $0 |
Property History
| Date | Event | Price | List to Sale | Price per Sq Ft | Prior Sale |
|---|---|---|---|---|---|
| 06/25/2025 06/25/25 | For Sale | $3,850,000 | +92.5% | $594 / Sq Ft | |
| 08/05/2022 08/05/22 | Sold | $2,000,000 | +1.3% | $308 / Sq Ft | View Prior Sale |
| 08/02/2022 08/02/22 | Pending | -- | -- | -- | |
| 08/01/2022 08/01/22 | For Sale | $1,975,000 | +34.4% | $305 / Sq Ft | |
| 10/04/2013 10/04/13 | Sold | $1,470,000 | -8.1% | $241 / Sq Ft | View Prior Sale |
| 08/28/2013 08/28/13 | Pending | -- | -- | -- | |
| 08/25/2013 08/25/13 | For Sale | $1,599,000 | +8.8% | $262 / Sq Ft | |
| 08/25/2013 08/25/13 | Off Market | $1,470,000 | -- | -- | |
| 07/24/2013 07/24/13 | Price Changed | $1,599,000 | -5.9% | $262 / Sq Ft | |
| 04/02/2013 04/02/13 | Price Changed | $1,699,000 | -10.5% | $279 / Sq Ft | |
| 07/15/2012 07/15/12 | For Sale | $1,899,000 | 0.0% | $312 / Sq Ft | |
| 05/24/2012 05/24/12 | Pending | -- | -- | -- | |
| 03/30/2012 03/30/12 | For Sale | $1,899,000 | -- | $312 / Sq Ft |
Purchase History
| Date | Type | Sale Price | Title Company |
|---|---|---|---|
| Deed | $2,000,000 | James E Clubb Jr | |
| Deed | $2,000,000 | None Listed On Document | |
| Deed | $1,500,000 | Sage Title Group Llc | |
| Deed | $1,470,000 | None Available | |
| Interfamily Deed Transfer | -- | None Available | |
| Deed | $900,000 | -- | |
| Deed | $910,000 | None Available | |
| Deed | $900,000 | -- | |
| Deed | $1,095,000 | -- | |
| Deed | $2,440,000 | -- | |
| Deed | $2,440,000 | -- | |
| Deed | $950,000 | -- | |
| Deed | $950,000 | -- | |
| Deed | $436,500 | -- |
Mortgage History
| Date | Status | Loan Amount | Loan Type |
|---|---|---|---|
| Previous Owner | $1,000,000 | New Conventional | |
| Previous Owner | $1,715,000 | Purchase Money Mortgage | |
| Previous Owner | $1,715,000 | Purchase Money Mortgage | |
| Previous Owner | $1,372,000 | Adjustable Rate Mortgage/ARM | |
| Previous Owner | $1,372,000 | Adjustable Rate Mortgage/ARM | |
| Closed | -- | No Value Available |
Source: Bright MLS
MLS Number: MDWO2030976
APN: 10-355567
- 12924 Swordfish Dr
- 12920 Carmel Ave Unit 14
- 12920 Carmel Ave Unit 10
- 12920 Carmel Ave Unit 13
- 12920 Carmel Ave Unit 2
- 12957 Harbor Rd
- 9624 W 3rd St
- 12960 E Hopetown Ln Unit A3
- 12801 Memory Ln Unit 28
- 12901 Old Bridge Rd Unit 8 PH 2
- 12901 Old Bridge Rd Unit 3 PH 3
- 12901 Old Bridge Rd Unit 1
- 12747 Memory Ln Unit 24
- 9823 Golf Course Rd Unit 16
- 12971 Inlet Isle Ln
- 13000 Marina View Ln Unit 27
- 13000 Marina View Ln Unit 20
- 12325 LOT 1 Old Bridge Rd
- 12325 LOT 2 Old Bridge Rd
- 12325 LOT 3 Old Bridge Rd
- 9739 Golf Course Rd Unit D102
- 47 Blue Heron Cir
- 9708 Stephen Decatur Hwy
- 9905 Seaside Ln
- 12808 Briny Ln
- 13009 Bowline Ln Unit 2
- 808 St Louis Ave
- 300 13th St Unit 2A
- 1406 Chicago Ave Unit 306
- 12139 Dutch Harbor Ln
- 12613 Sheffield Rd
- 10428 Exeter Rd
- 225 26th St Unit 16
- 12131 Landings Blvd
- 417 Robin Dr Unit 301
- 317 Sunset Dr
- 2823 Gull Way
- 2803 Gull Way Unit B01
- 327 Robin Dr Unit 2
- 12104 Landings Blvd
