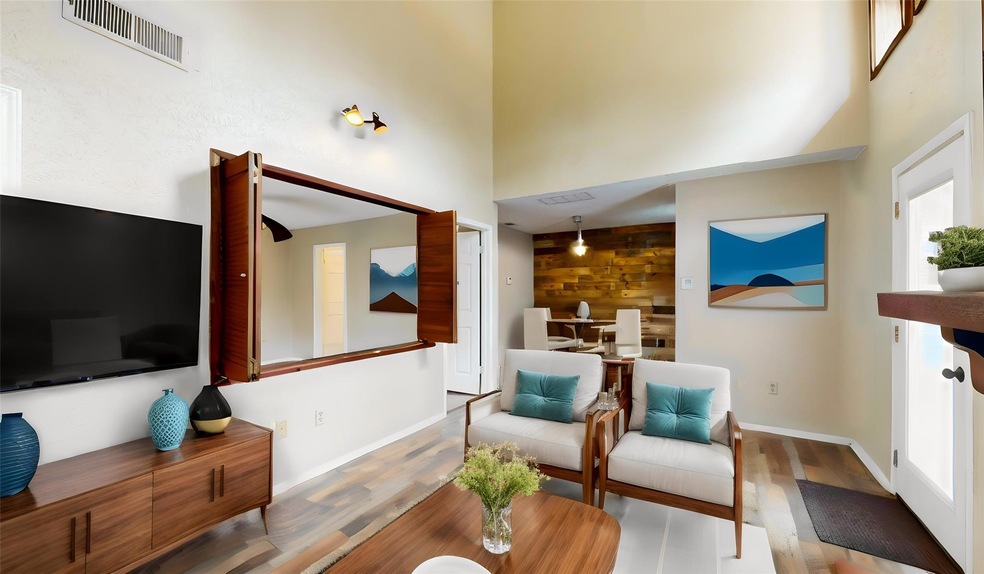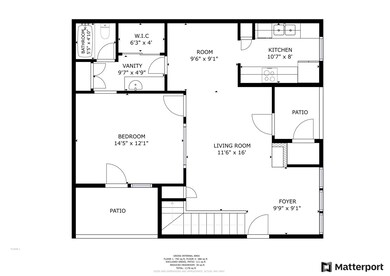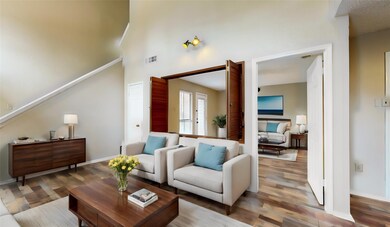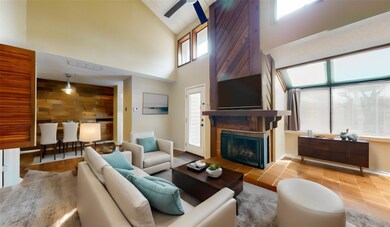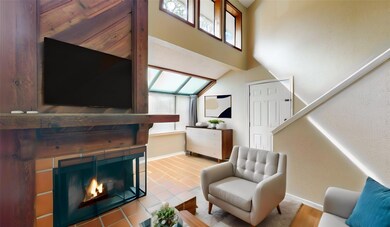
9600 Royal Ln Unit 208 Dallas, TX 75243
Highlights
- Gated Parking
- Traditional Architecture
- 1 Detached Carport Space
- Merriman Park Elementary School Rated A-
- Walk-In Closet
About This Home
As of April 2024Welcome to your new home in the heart of Dallas! This stunning residence is nestled within a secure gated community, offering peace of mind and privacy for you and your loved ones. Boasting low maintenance and impeccable condition, this home is designed for effortless living.
As you step inside, you'll be greeted by soaring tall ceilings that create an airy and spacious atmosphere. The kitchen features a brand-new electric cooktop, perfect for preparing delicious meals, and a new water heater with a leak sensor, providing both comfort and peace of mind. The interior is adorned with stylish laminate wood flooring that exudes warmth and elegance, complemented by modern fixtures throughout. Whether you're relaxing or entertaining, this home offers the perfect backdrop for your lifestyle. Conveniently located in a sought-after neighborhood, this residence offers a harmonious blend of comfort, security, and modern living. Don't miss the opportunity to make this your new home sweet home!
Last Agent to Sell the Property
Compass RE Texas, LLC. Brokerage Phone: 469-223-7839 License #0535907 Listed on: 02/29/2024

Property Details
Home Type
- Condominium
Est. Annual Taxes
- $4,475
Year Built
- Built in 1983
HOA Fees
- $326 Monthly HOA Fees
Home Design
- Traditional Architecture
- Brick Exterior Construction
Interior Spaces
- 1,064 Sq Ft Home
- 2-Story Property
- Decorative Lighting
- Decorative Fireplace
Kitchen
- Electric Oven
- Electric Cooktop
- Dishwasher
- Disposal
Bedrooms and Bathrooms
- 2 Bedrooms
- Walk-In Closet
- 2 Full Bathrooms
Parking
- 1 Detached Carport Space
- Gated Parking
- Assigned Parking
Schools
- Merriman Park Elementary School
- Forest Meadow Middle School
- Lake Highlands School
Utilities
- Co-Op Electric
Community Details
- Association fees include front yard maintenance, full use of facilities, ground maintenance, management fees
- Pmi Metroplex HOA, Phone Number (817) 952-9009
- Trinity Royal Condos Subdivision
- Mandatory home owners association
Listing and Financial Details
- Assessor Parcel Number 00C73800000B00208
- Tax Block E8145
- $3,869 per year unexempt tax
Ownership History
Purchase Details
Home Financials for this Owner
Home Financials are based on the most recent Mortgage that was taken out on this home.Purchase Details
Purchase Details
Similar Homes in Dallas, TX
Home Values in the Area
Average Home Value in this Area
Purchase History
| Date | Type | Sale Price | Title Company |
|---|---|---|---|
| Deed | -- | Allegiance Title | |
| Warranty Deed | -- | Stewart | |
| Foreclosure Deed | $7,767 | None Available |
Mortgage History
| Date | Status | Loan Amount | Loan Type |
|---|---|---|---|
| Open | $171,000 | New Conventional |
Property History
| Date | Event | Price | Change | Sq Ft Price |
|---|---|---|---|---|
| 04/25/2024 04/25/24 | Sold | -- | -- | -- |
| 03/21/2024 03/21/24 | Pending | -- | -- | -- |
| 03/11/2024 03/11/24 | For Sale | $195,000 | 0.0% | $183 / Sq Ft |
| 03/07/2024 03/07/24 | Pending | -- | -- | -- |
| 02/29/2024 02/29/24 | For Sale | $195,000 | +56.0% | $183 / Sq Ft |
| 02/10/2020 02/10/20 | Sold | -- | -- | -- |
| 09/11/2019 09/11/19 | For Sale | $125,000 | -- | $117 / Sq Ft |
Tax History Compared to Growth
Tax History
| Year | Tax Paid | Tax Assessment Tax Assessment Total Assessment is a certain percentage of the fair market value that is determined by local assessors to be the total taxable value of land and additions on the property. | Land | Improvement |
|---|---|---|---|---|
| 2024 | $4,475 | $191,000 | $28,810 | $162,190 |
| 2023 | $4,475 | $159,600 | $28,810 | $130,790 |
| 2022 | $3,218 | $122,360 | $28,810 | $93,550 |
| 2021 | $3,402 | $122,360 | $28,810 | $93,550 |
| 2020 | $3,452 | $122,360 | $28,810 | $93,550 |
| 2019 | $2,828 | $95,760 | $28,810 | $66,950 |
| 2018 | $1,805 | $63,840 | $28,810 | $35,030 |
| 2017 | $1,354 | $47,880 | $12,010 | $35,870 |
| 2016 | $1,203 | $42,560 | $12,010 | $30,550 |
| 2015 | $1,192 | $42,560 | $12,010 | $30,550 |
| 2014 | $1,192 | $42,570 | $12,010 | $30,560 |
Agents Affiliated with this Home
-

Seller's Agent in 2024
Marcus Ku
Compass RE Texas, LLC.
(469) 223-7839
106 Total Sales
-
J
Buyer's Agent in 2024
James Olawaye
White Rock Realty
(469) 407-3298
9 Total Sales
-
K
Seller's Agent in 2020
Kira Cener
Ebby Halliday
Map
Source: North Texas Real Estate Information Systems (NTREIS)
MLS Number: 20548481
APN: 00C73800000B00208
- 9600 Royal Ln Unit 201
- 9600 Royal Ln Unit 112
- 9520 Royal Ln Unit 103A
- 9520 Royal Ln Unit 317C
- 9520 Royal Ln Unit 210B
- 9520 Royal Ln Unit 123D
- 9620 Vista Oaks Dr
- 9415 Hill View Dr
- 9635 Hilldale Dr
- 9309 Moss Farm Ln
- 8344 Old Moss Rd
- 8346 Southmeadow Cir
- 9332 Loma Vista Dr
- 9315 Moss Circle Dr
- 9035 Maguires Bridge Dr
- 8719 Arbor Park Dr
- 8109 Skillman St Unit 3026
- 8109 Skillman St Unit 2016B
- 7660 Skillman St Unit 401D
- 7660 Skillman St Unit 504
