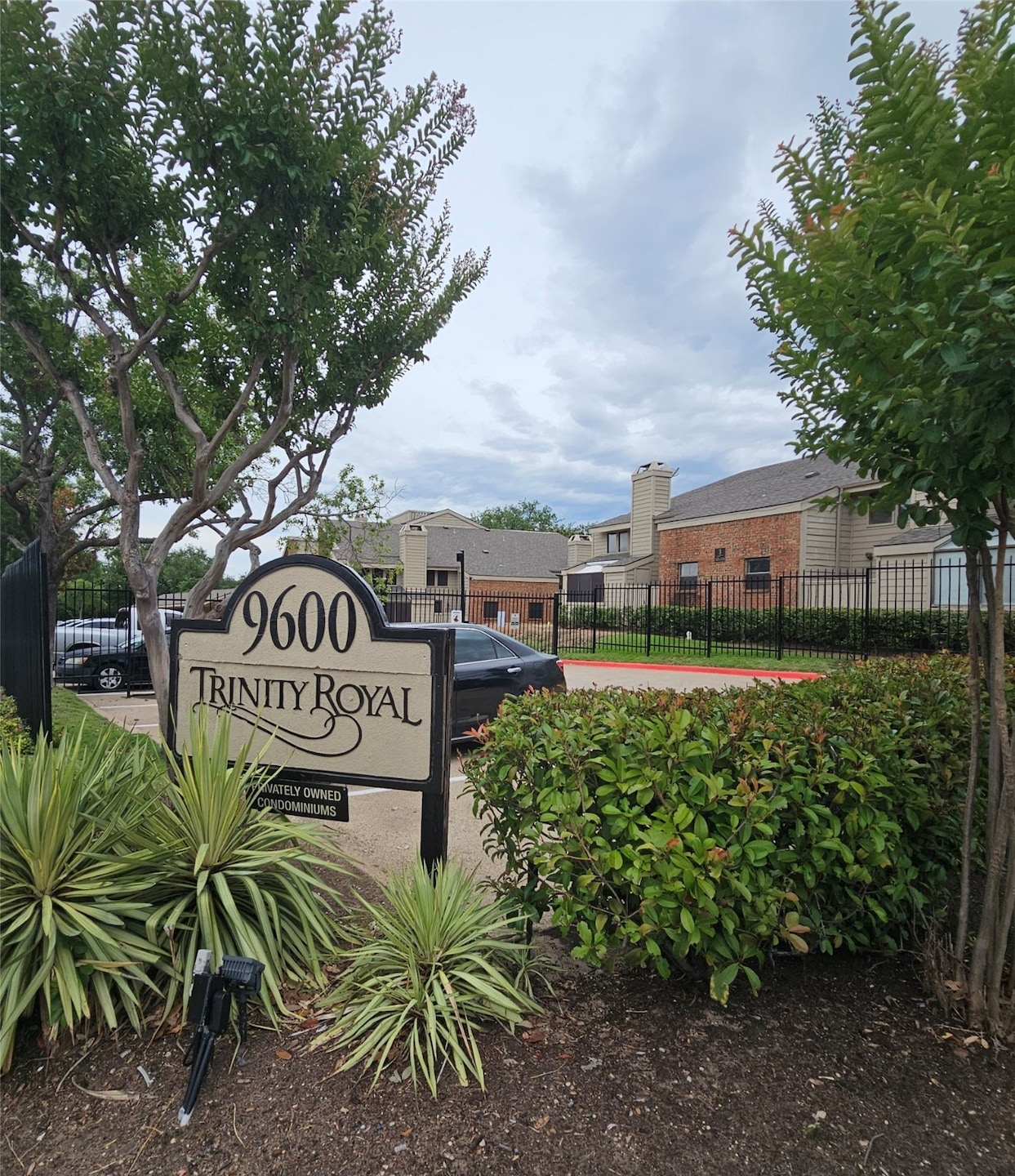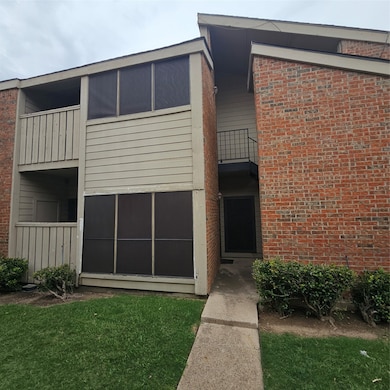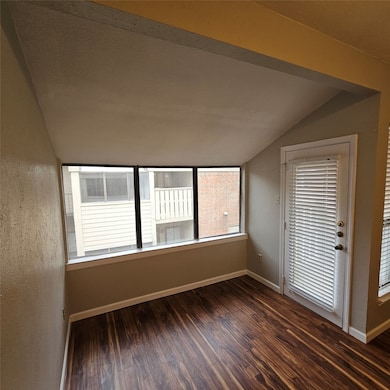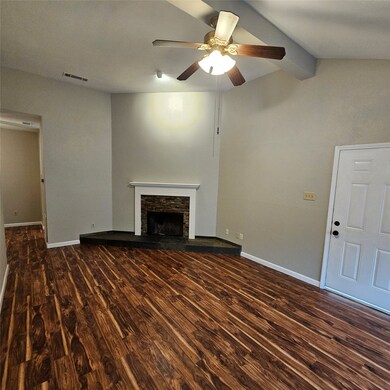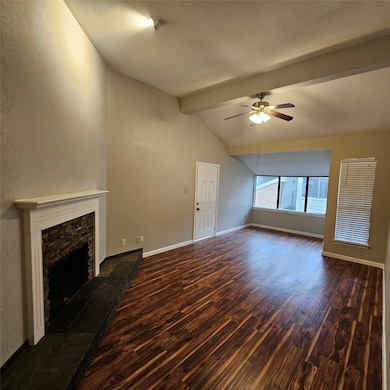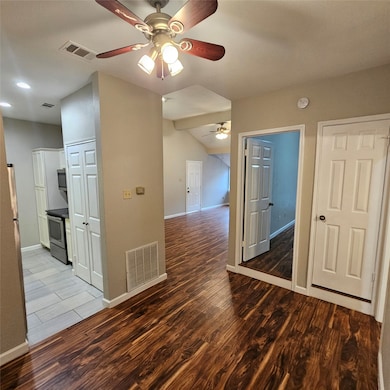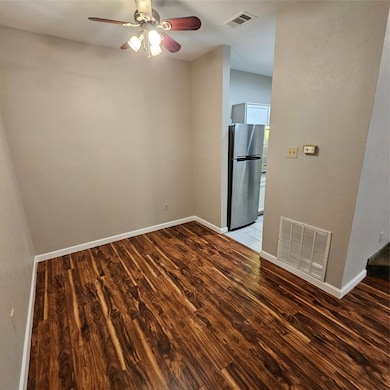9600 Royal Ln Unit 612 Dallas, TX 75243
Lake Highlands Neighborhood
1
Bed
1
Bath
745
Sq Ft
1983
Built
Highlights
- Outdoor Pool
- Vaulted Ceiling
- Balcony
- Merriman Park Elementary School Rated A-
- Traditional Architecture
- Home Security System
About This Home
NEWLY REMODELED SECOND FLOOR UNIT WITH WBFP, STACKABLE WASHER & DRYER PROVIDED, LAMINATE ENGINEERED FLOORS & CERAMIC TILE, MICROWAVE OVEN, COVERED PARKING, SUN ROOM with ATRIUM, CEILING FAN, BALCONY WITH STORAGE, GATED ACCESS, Application fee of $55 per person over 18 to be in certified funds by Cash App, Venmo, or Zelle at this time (NON-REFUNDABLE). make sure your client follows the directions-when paying the application fee: please put the address in the notes & -skip payment at the end of the application. DO NOT PAY USING CREDIT-DEBIT CARD
Condo Details
Home Type
- Condominium
Year Built
- Built in 1983
Home Design
- Traditional Architecture
- Brick Exterior Construction
Interior Spaces
- 745 Sq Ft Home
- 1-Story Property
- Vaulted Ceiling
- Ceiling Fan
- Wood Burning Fireplace
- Home Security System
Kitchen
- Electric Oven
- Microwave
- Ice Maker
- Dishwasher
- Disposal
Flooring
- Carpet
- Ceramic Tile
- Vinyl
Bedrooms and Bathrooms
- 1 Bedroom
- 1 Full Bathroom
Laundry
- Dryer
- Washer
Parking
- 1 Carport Space
- Assigned Parking
Eco-Friendly Details
- Energy-Efficient Appliances
Outdoor Features
- Outdoor Pool
- Balcony
Schools
- Skyview Elementary School
- Lakehighla School
Utilities
- Central Heating and Cooling System
- Cable TV Available
Listing and Financial Details
- Residential Lease
- Property Available on 4/10/18
- Tenant pays for electricity
- Assessor Parcel Number 00C73800000F00612
Community Details
Pet Policy
- Pet Size Limit
- Pet Deposit $500
- 1 Pet Allowed
- Dogs and Cats Allowed
Additional Features
- Trinity Royal Subdivision
- Community Mailbox
- Fire and Smoke Detector
Map
Property History
| Date | Event | Price | List to Sale | Price per Sq Ft |
|---|---|---|---|---|
| 10/29/2025 10/29/25 | Price Changed | $1,195 | -7.7% | $2 / Sq Ft |
| 05/28/2025 05/28/25 | For Rent | $1,295 | -- | -- |
Source: North Texas Real Estate Information Systems (NTREIS)
Source: North Texas Real Estate Information Systems (NTREIS)
MLS Number: 20950680
APN: 00C73800000F00612
Nearby Homes
- 9600 Royal Ln Unit 112
- 9520 Royal Ln Unit 103A
- 9520 Royal Ln Unit 317C
- 9520 Royal Ln Unit 214C
- 9520 Royal Ln Unit 111C
- 9520 Royal Ln Unit 210B
- 9520 Royal Ln Unit 306A
- 8517 Clover Meadow Dr
- 9415 Hill View Dr
- 8414 Clover Meadow Dr
- 8430 Flower Meadow Dr
- 9622 Hilldale Dr
- 8115 Old Moss Rd
- 8639 Clover Meadow Dr
- 9309 Moss Farm Ln
- 8307 Southmeadow Cir
- 8350 Southmeadow Cir
- 8346 Southmeadow Cir
- 9332 Loma Vista Dr
- 9315 Moss Circle Dr
- 9520 Royal Ln Unit 306A
- 9520 Royal Ln Unit 214C
- 9520 Royal Ln Unit 308
- 9520 Royal Ln Unit C215
- 9505 Royal Ln
- 8109 Skillman St Unit 3004
- 7920 Skillman St
- 8110 Skillman St Unit 1027E
- 8110 Skillman St Unit 2031F
- 8110 Skillman St Unit 2057J
- 7570-7610 Skillman St
- 9222 Church Rd Unit 117
- 9801 Royal Ln Unit 806F
- 8550 Fair Oaks Crossing
- 9236 Church Rd
- 7474 Skillman St
- 8401 Skillman St
- 9022 Summer Glen Ln
- 8426 Towneship Ln
- 8600 Coppertowne Ln
