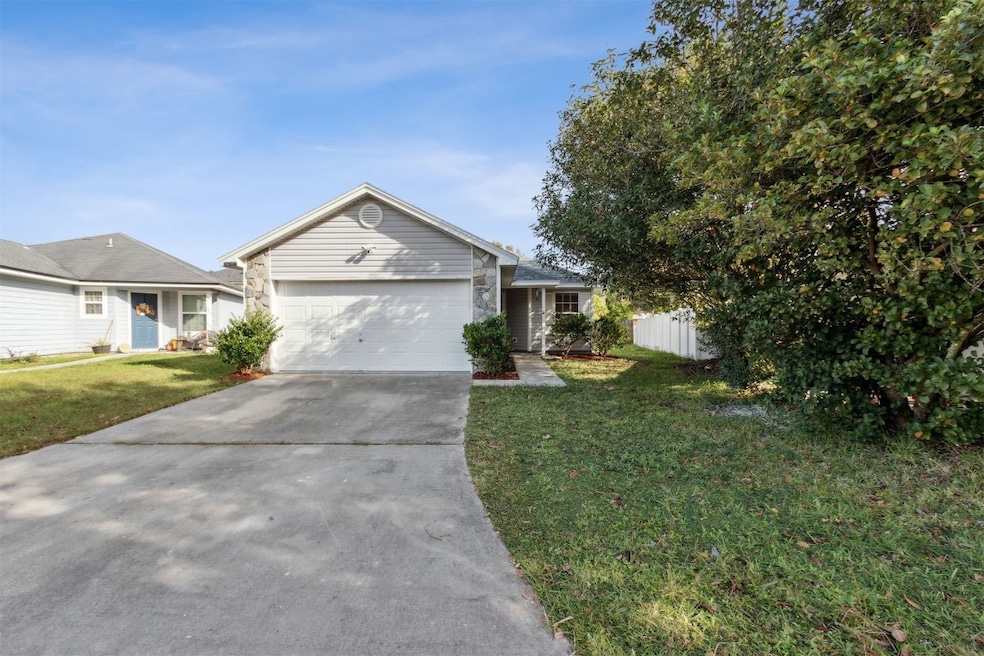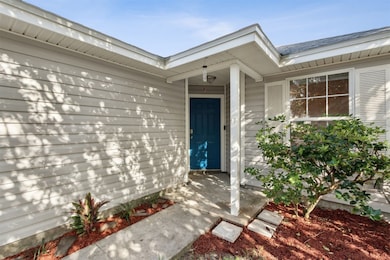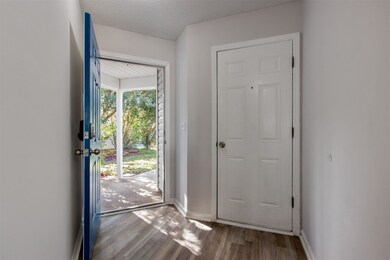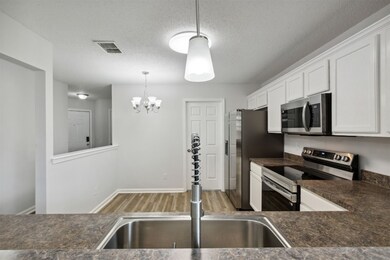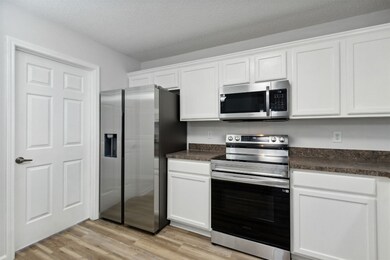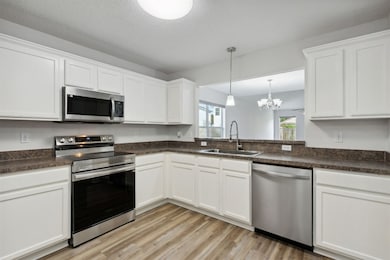
Highlights
- Ranch Style House
- Covered patio or porch
- Ceiling Fan
- Yulee Elementary School Rated A-
- Cooling Available
- 2 Car Garage
About This Home
As of April 2025NEW ROOF, NEW AC, NEW WATER HEATER, NEW FLOORING, AND NEW APPLIANCES This home nestled on a spacious cul-de-sac lot with a massive fenced backyard with a pond view. Step inside to discover an inviting open concept layout. The expansive family room is perfect for gatherings and relaxation, seamlessly flowing into the kitchen. Here, you'll find ample eat-in space for a table and a breakfast bar adorned with a custom countertop, ideal for casual dining or meal prep. The primary suite is tucked away at the back of the home, offering serene views of the private backyard and pond. Pamper yourself in the en-suite bathroom featuring a separate walk-in shower and a luxurious garden tub, perfect for unwinding after a long day. The vast outdoor area sets the stage for delightful entertaining with friends and family. Heron Isles is more than just a neighborhood; it's a community with two parks, outdoor exercise areas, and a convenient location close to shops, restaurants, and a short drive to the beautiful beaches of Amelia Island.
Last Agent to Sell the Property
BERKSHIRE HATHAWAY HomeServices HWREI License #3299936 Listed on: 11/11/2024

Last Buyer's Agent
BERKSHIRE HATHAWAY HomeServices HWREI License #3299936 Listed on: 11/11/2024

Home Details
Home Type
- Single Family
Est. Annual Taxes
- $4,380
Year Built
- Built in 2006
Lot Details
- 6,534 Sq Ft Lot
- Lot Dimensions are 43x131x59x157
- Irregular Lot
- Sprinkler System
- Property is zoned PUD
HOA Fees
- $8 Monthly HOA Fees
Parking
- 2 Car Garage
- Driveway
Home Design
- Ranch Style House
- Frame Construction
- Shingle Roof
- Stucco
Interior Spaces
- 1,498 Sq Ft Home
- Ceiling Fan
- Insulated Windows
- Blinds
Kitchen
- Stove
- Microwave
- Dishwasher
- Disposal
Bedrooms and Bathrooms
- 3 Bedrooms
- Split Bedroom Floorplan
- 2 Full Bathrooms
Outdoor Features
- Covered patio or porch
Utilities
- Cooling Available
- Heat Pump System
- Cable TV Available
Community Details
- Built by Young American Homes
- Heron Isles Subdivision
Listing and Financial Details
- Assessor Parcel Number 37-3N-28-0740-0067-0000
Ownership History
Purchase Details
Home Financials for this Owner
Home Financials are based on the most recent Mortgage that was taken out on this home.Purchase Details
Purchase Details
Home Financials for this Owner
Home Financials are based on the most recent Mortgage that was taken out on this home.Purchase Details
Home Financials for this Owner
Home Financials are based on the most recent Mortgage that was taken out on this home.Similar Homes in Yulee, FL
Home Values in the Area
Average Home Value in this Area
Purchase History
| Date | Type | Sale Price | Title Company |
|---|---|---|---|
| Warranty Deed | $304,000 | None Listed On Document | |
| Warranty Deed | $304,000 | None Listed On Document | |
| Quit Claim Deed | -- | Attorney | |
| Warranty Deed | $150,000 | Attorney | |
| Corporate Deed | $165,400 | First American Title Ins |
Mortgage History
| Date | Status | Loan Amount | Loan Type |
|---|---|---|---|
| Open | $310,536 | VA | |
| Closed | $310,536 | VA | |
| Previous Owner | $125,250 | New Conventional | |
| Previous Owner | $132,280 | Purchase Money Mortgage | |
| Previous Owner | $24,803 | Stand Alone Second |
Property History
| Date | Event | Price | Change | Sq Ft Price |
|---|---|---|---|---|
| 04/03/2025 04/03/25 | Sold | $304,000 | -3.5% | $203 / Sq Ft |
| 03/05/2025 03/05/25 | Pending | -- | -- | -- |
| 02/15/2025 02/15/25 | Price Changed | $315,000 | -3.1% | $210 / Sq Ft |
| 11/11/2024 11/11/24 | For Sale | $325,000 | +116.7% | $217 / Sq Ft |
| 08/28/2017 08/28/17 | Sold | $150,000 | -6.2% | $100 / Sq Ft |
| 07/29/2017 07/29/17 | Pending | -- | -- | -- |
| 05/04/2017 05/04/17 | For Sale | $159,900 | -- | $107 / Sq Ft |
Tax History Compared to Growth
Tax History
| Year | Tax Paid | Tax Assessment Tax Assessment Total Assessment is a certain percentage of the fair market value that is determined by local assessors to be the total taxable value of land and additions on the property. | Land | Improvement |
|---|---|---|---|---|
| 2024 | $4,380 | $241,873 | $55,000 | $186,873 |
| 2023 | $4,380 | $233,722 | $55,000 | $178,722 |
| 2022 | $3,826 | $202,722 | $55,000 | $147,722 |
| 2021 | $3,544 | $159,162 | $40,000 | $119,162 |
| 2020 | $3,434 | $149,968 | $40,000 | $109,968 |
| 2019 | $3,310 | $140,563 | $30,000 | $110,563 |
| 2018 | $3,051 | $131,212 | $0 | $0 |
| 2017 | $2,708 | $122,665 | $0 | $0 |
| 2016 | $2,696 | $118,160 | $0 | $0 |
| 2015 | $2,720 | $115,390 | $0 | $0 |
| 2014 | $2,540 | $104,900 | $0 | $0 |
Agents Affiliated with this Home
-
C
Seller's Agent in 2025
Craig Brewis
BERKSHIRE HATHAWAY HomeServices HWREI
(904) 891-6505
4 in this area
38 Total Sales
-

Seller Co-Listing Agent in 2025
Paul Werling
BERKSHIRE HATHAWAY HomeServices HWREI
(904) 556-9402
2 in this area
25 Total Sales
-
D
Seller's Agent in 2017
Diana Hurst
HERITAGE REALTY & MANAGEMENT
-

Buyer's Agent in 2017
Karen Werling
BERKSHIRE HATHAWAY HomeServices HWREI
(904) 556-9549
40 in this area
317 Total Sales
Map
Source: Amelia Island - Nassau County Association of REALTORS®
MLS Number: 110188
APN: 37-3N-28-0740-0067-0000
- 96290 Coral Reef Rd
- 96016 Gray Heron Ct
- 96738 Commodore Point Dr
- 96473 Starfish Dr
- 97476 Albatross Dr
- 96039 Morton Ln
- 95886 Graylon Dr
- 97572 Albatross Dr
- 96238 Graylon Dr
- 96015 Yellowtail Ct
- 96740 Quartz Ln
- 0 Chester Rd
- 96040 Pirates Bluff Rd
- 96064 Pirates Bluff Rd
- 96075 Sail Wind Way
- 96088 Pirates Bluff Rd
- 96100 Pirates Bluff Rd
- 96055 Sail Wind Way
- 96428 Chester Rd
- 96031 Glen Laurel Ct
