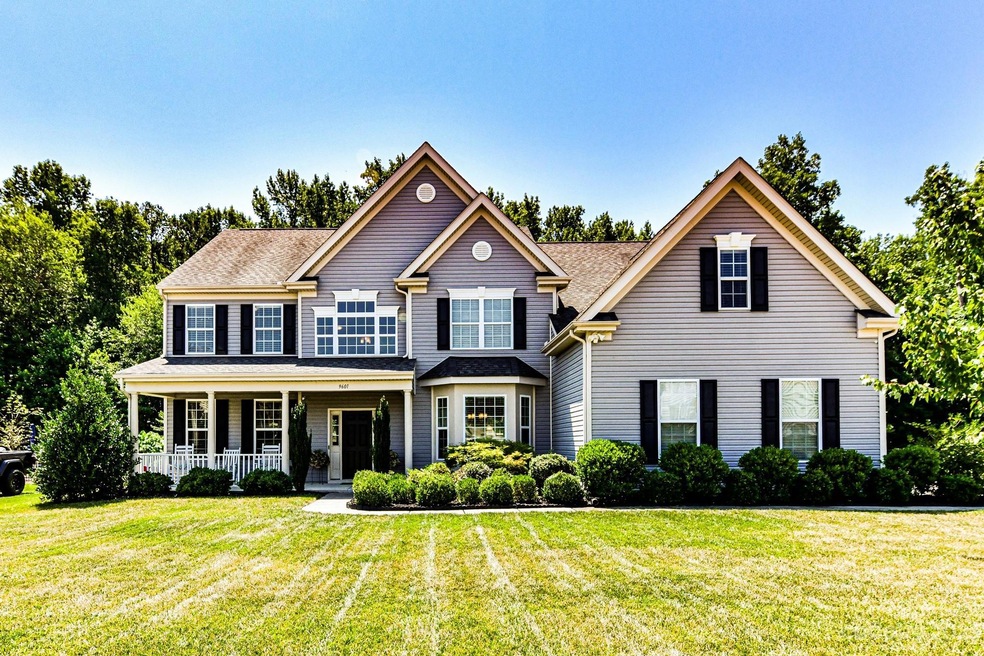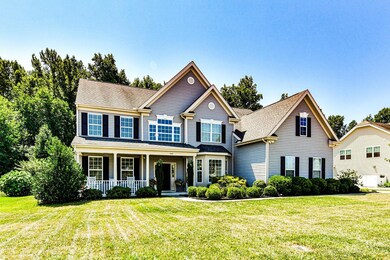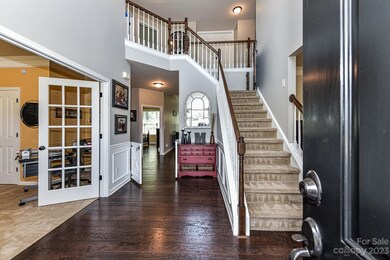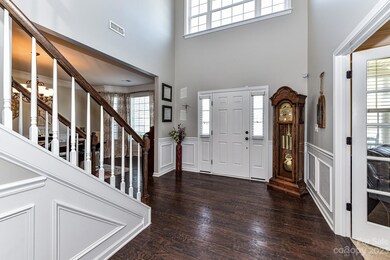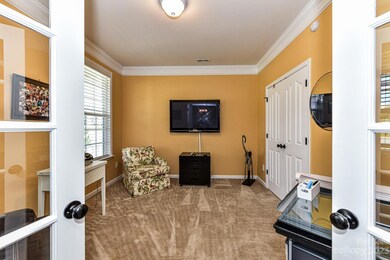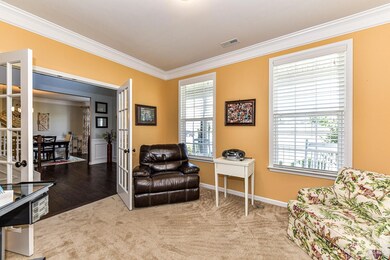
9601 Estridge Ln Concord, NC 28027
Estimated Value: $686,000 - $762,000
Highlights
- Clubhouse
- Private Lot
- Wood Flooring
- W.R. Odell Elementary School Rated A-
- Wooded Lot
- Screened Porch
About This Home
As of September 2023SELLERS OFFERING $10,000 CREDIT FOR CLOSING COSTS OR OFF THE PRICE! Beautiful,upgraded 6 bedroom home w/ rocking chair porch on large flat wooded, fenced lot w/ 3 car garage! Look no further this is the home for you!Gorgeous kitchen with upgraded timberlake cabinets, hood range, tumbled stone backsplash, huge center island & large breakfast area. Relax and unwind in the great room with gas fireplace. Formal living room with large closet and french door on main level can be used as a den, office or playroom.Main floor bedroom with ceiling fan and LVP floors & full bath with brand new walk in shower (2023).Private primary suite on second floor with custom walk in closet (the size of a room) and barn door is a dream!Primary bath with brand new walk in shower with seat (2023), dual vanities, and dressing area. Media room on second floor with surround sound!Additional bonus room up with closets and beautiful palladium window overlooking the lush, wooded yard.14x18 screen porch added in 2015
Home Details
Home Type
- Single Family
Est. Annual Taxes
- $7,526
Year Built
- Built in 2012
Lot Details
- Fenced
- Private Lot
- Wooded Lot
- Property is zoned RV
HOA Fees
- $52 Monthly HOA Fees
Parking
- 3 Car Attached Garage
- Garage Door Opener
- Driveway
Home Design
- Slab Foundation
- Vinyl Siding
Interior Spaces
- 2-Story Property
- Ceiling Fan
- French Doors
- Great Room with Fireplace
- Screened Porch
Kitchen
- Built-In Self-Cleaning Oven
- Electric Cooktop
- Microwave
- Dishwasher
- Kitchen Island
Flooring
- Wood
- Tile
- Vinyl
Bedrooms and Bathrooms
- Walk-In Closet
- 3 Full Bathrooms
Laundry
- Laundry Room
- Electric Dryer Hookup
Schools
- W.R. Odell Elementary School
- Harris Middle School
- Northwest Cabarrus High School
Utilities
- Multiple cooling system units
- Forced Air Heating and Cooling System
- Cable TV Available
Listing and Financial Details
- Assessor Parcel Number 4682-21-3222-0000
Community Details
Overview
- Cusick Management Association, Phone Number (704) 544-7779
- Wellington Chase Subdivision
- Mandatory home owners association
Amenities
- Clubhouse
Recreation
- Tennis Courts
- Community Playground
- Community Pool
Ownership History
Purchase Details
Home Financials for this Owner
Home Financials are based on the most recent Mortgage that was taken out on this home.Purchase Details
Purchase Details
Home Financials for this Owner
Home Financials are based on the most recent Mortgage that was taken out on this home.Similar Homes in Concord, NC
Home Values in the Area
Average Home Value in this Area
Purchase History
| Date | Buyer | Sale Price | Title Company |
|---|---|---|---|
| Bhalodia Keyurkumar A | $665,000 | None Listed On Document | |
| Mcdaniel Jonathan | -- | None Available | |
| Mcdaniel Jonathan | $333,500 | None Available |
Mortgage History
| Date | Status | Borrower | Loan Amount |
|---|---|---|---|
| Open | Bhalodia Keyurkumar A | $441,000 | |
| Closed | Bhalodia Keyurkumar A | $498,750 | |
| Previous Owner | Mcdaniel Cheryl L | $372,000 | |
| Previous Owner | Mcdaniel Cheryl | $315,500 | |
| Previous Owner | Mcdaniel Jonathan | $292,000 | |
| Previous Owner | Mcdaniel Jonathan | $302,197 | |
| Previous Owner | Parker & Orleans Homebuilders Inc | $160,000,000 |
Property History
| Date | Event | Price | Change | Sq Ft Price |
|---|---|---|---|---|
| 09/26/2023 09/26/23 | Sold | $665,000 | -1.5% | $160 / Sq Ft |
| 08/25/2023 08/25/23 | Price Changed | $674,900 | -0.7% | $162 / Sq Ft |
| 08/18/2023 08/18/23 | Price Changed | $679,900 | -2.9% | $163 / Sq Ft |
| 08/10/2023 08/10/23 | Price Changed | $700,000 | -3.4% | $168 / Sq Ft |
| 07/27/2023 07/27/23 | For Sale | $725,000 | -- | $174 / Sq Ft |
Tax History Compared to Growth
Tax History
| Year | Tax Paid | Tax Assessment Tax Assessment Total Assessment is a certain percentage of the fair market value that is determined by local assessors to be the total taxable value of land and additions on the property. | Land | Improvement |
|---|---|---|---|---|
| 2024 | $7,526 | $662,760 | $114,000 | $548,760 |
| 2023 | $5,047 | $368,370 | $73,000 | $295,370 |
| 2022 | $5,047 | $368,370 | $73,000 | $295,370 |
| 2021 | $5,047 | $368,370 | $73,000 | $295,370 |
| 2020 | $5,047 | $368,370 | $73,000 | $295,370 |
| 2019 | $4,896 | $357,360 | $64,000 | $293,360 |
| 2018 | $4,824 | $357,360 | $64,000 | $293,360 |
| 2017 | $4,753 | $357,360 | $64,000 | $293,360 |
| 2016 | $4,753 | $301,230 | $38,000 | $263,230 |
| 2015 | $3,796 | $301,230 | $38,000 | $263,230 |
| 2014 | $3,796 | $301,230 | $38,000 | $263,230 |
Agents Affiliated with this Home
-
Gabrielle Carneglia

Seller's Agent in 2023
Gabrielle Carneglia
NorthGroup Real Estate LLC
(704) 962-6155
79 Total Sales
-
Nupur Agarwal
N
Buyer's Agent in 2023
Nupur Agarwal
Eesha Realty LLC
(980) 579-6805
7 Total Sales
Map
Source: Canopy MLS (Canopy Realtor® Association)
MLS Number: 4047783
APN: 4682-21-3222-0000
- 9159 Marasol Ln
- 9565 Horsebit Ln
- 2236 Prairie Rd
- 9684 Ravenscroft Ln NW
- 9700 Ravenscroft Ln NW
- 9727 White Chapel Dr NW
- 1618 Bay Meadows Ave NW
- 9639 Ravenscroft Ln NW
- 9920 Emerson Glen Dr
- 2423 Jim Johnson Rd
- 9905 Emerson Glen Dr
- 3060 Ballenger St
- 3040 Ballenger St
- 9930 Emerson Glen Dr
- 9905 Emerson Glen Dr
- 9905 Emerson Glen Dr
- 9905 Emerson Glen Dr
- 9905 Emerson Glen Dr
- 9905 Emerson Glen Dr
- 9905 Emerson Glen Dr
- 9601 Estridge Ln
- 9591 Estridge Ln
- 9611 Estridge Ln Unit 282
- 2405 Spur Ln
- 2408 Spur Ln Unit 253
- 2408 Spur Ln
- 9581 Estridge Ln
- 9619 Estridge Ln
- 2409 Spur Ln
- 2412 Spur Ln
- 9618 Estridge Ln
- 2405 Claridge Rd
- 9623 Estridge Ln
- 2415 Spur Ln
- 2415 Spur Ln Unit 248
- 2416 Spur Ln
- 2416 Spur Ln Unit 28027
- 2400 Claridge Rd
- 9628 Estridge Ln
- 9555 Lockwood Rd
