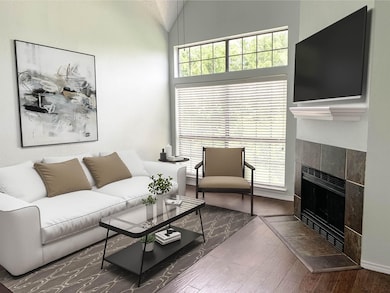9601 Forest Ln Unit 1024 Dallas, TX 75243
Lake Highlands NeighborhoodHighlights
- In Ground Pool
- 3.81 Acre Lot
- Traditional Architecture
- Lake Highlands High School Rated A-
- Vaulted Ceiling
- Covered Patio or Porch
About This Home
For Sale or Lease: Welcome to 9601 Forest Lane Unit 1024, an exceptional 2-bedroom, 2-bathroom condo located in one of North Dallas’ most convenient and connected communities. Whether you’re a first-time buyer, investor, or looking to downsize into comfort, this beautifully updated condo offers modern style, affordability, and unbeatable access to everything Dallas has to offer. Spacious open floor plan with natural light throughout, Updated kitchen and ample cabinetry, Hard surface flooring Carpet Upstairs, Private balcony perfect for morning coffee or relaxing evenings, Generous bedrooms with walk-in closets, Two full bathrooms with sleek fixtures and tile surrounds, In-unit laundry with full-size washer & dryer connections
and Reserved parking. You are minutes from: DART Rail – easy commute to downtown Dallas, Galleria, NorthPark Mall, & Shops at Park Lane, Richland College, Texas Instruments, and Medical City Dallas, Dozens of restaurants, gyms, grocery stores, and parks nearby, Quick access to I-635, US-75, and Skillman St. This unit also sits in the Richardson ISD, known for its academic excellence. This is great for, Investors looking for steady rental income in a growing area, Students or medical professionals who want fast commutes or Homebuyers seeking turnkey convenience at an unbeatable price. Don't miss this rare opportunity to own in North Dallas at an amazing price. Seller is motivated so this move-in-ready condo won’t last long. Whether you're buying your first home or your next investment, 9601 Forest Ln #1024 is the one to beat.
Dallas condos for sale
Affordable 2-bedroom condo Dallas
Condo near DART rail Dallas
Investment property North Dallas
Updated condo in Richardson ISD
Listing Agent
Keller Williams Central Brokerage Phone: 949-375-1171 License #0649605 Listed on: 08/02/2025

Condo Details
Home Type
- Condominium
Year Built
- Built in 1983
Lot Details
- Landscaped
HOA Fees
- $343 Monthly HOA Fees
Home Design
- Traditional Architecture
- Brick Exterior Construction
- Slab Foundation
- Composition Roof
Interior Spaces
- 1,137 Sq Ft Home
- 1-Story Property
- Vaulted Ceiling
- Ceiling Fan
- Decorative Lighting
- Wood Burning Fireplace
- Living Room with Fireplace
- Ceramic Tile Flooring
- Washer Hookup
Kitchen
- Dishwasher
- Disposal
Bedrooms and Bathrooms
- 2 Bedrooms
- 2 Full Bathrooms
Home Security
Parking
- 1 Carport Space
- Assigned Parking
Outdoor Features
- In Ground Pool
- Covered Patio or Porch
- Exterior Lighting
Schools
- Forest Lane Elementary School
- Lake Highlands School
Utilities
- Central Heating and Cooling System
- High Speed Internet
- Cable TV Available
Listing and Financial Details
- Residential Lease
- Property Available on 8/1/25
- Tenant pays for all utilities, cable TV
- Legal Lot and Block 1 / 78421
- Assessor Parcel Number 00C22520000J01024
Community Details
Overview
- Association fees include management, ground maintenance, maintenance structure, sewer, trash, water
- Secure Association Management Association
- Forestwood On The Creek 02 Condos Subdivision
Pet Policy
- No Pets Allowed
Security
- Fire and Smoke Detector
Map
Source: North Texas Real Estate Information Systems (NTREIS)
MLS Number: 21020903
- 9601 Forest Ln Unit 1526
- 9601 Forest Ln Unit 1113
- 9601 Forest Ln Unit 412
- 9601 Forest Ln Unit 822
- 9838 Baseline Dr
- 117 Forest Star Dr
- 104 Bower Ln
- 12209 Wightman Place
- 12317 Cross Creek Dr
- 9603 Baseline Dr
- 10011 Glen Canyon Dr
- 9406 Arborhill Dr
- 12401 Pleasant Valley Dr
- 9552 Timberleaf Dr
- 10101 Apple Creek Dr
- 9475 Timberleaf Dr
- 9467 Timberleaf Dr
- 9543 Millridge Dr
- 10118 Apple Creek Dr
- 9459 Timberleaf Dr
- 9601 Forest Ln Unit 224
- 9601 Forest Ln Unit 422
- 9601 Forest Ln Unit 323
- 907 Blackland Ct
- 905 Blackland Ct
- 9669 Forest Ln
- 12121 Audelia Rd
- 9690 Forest Ln
- 9737 Forest Ln
- 9655 Chimney Hill Ln
- 9450 Forest Springs Dr
- 11991 Audelia Rd
- 9467 Timberleaf Dr
- 12250 Abrams Rd
- 9750 Forest Ln
- 9821 Summerwood Cir
- 12111 Audelia Rd
- 12480 Abrams Rd Unit 2801
- 12484 Abrams Rd Unit 2326
- 12480 Abrams Rd Unit 2922






