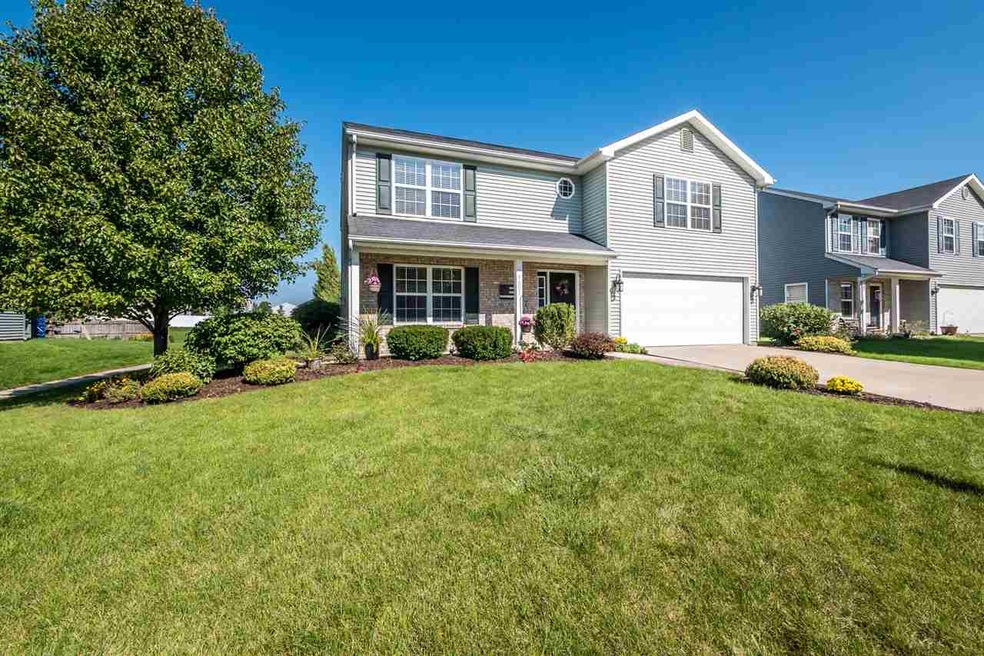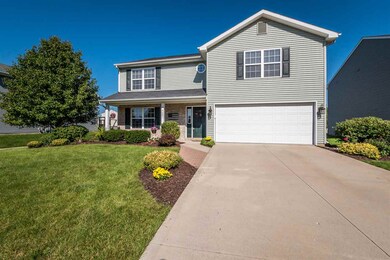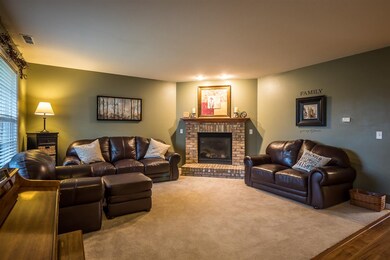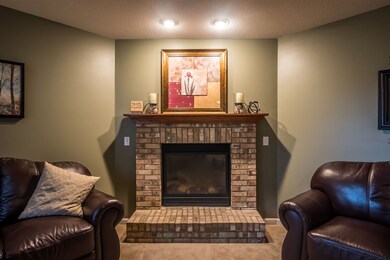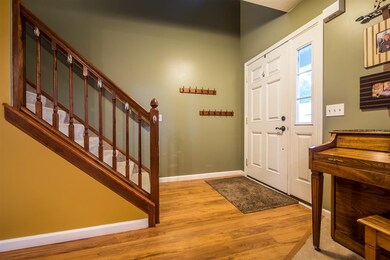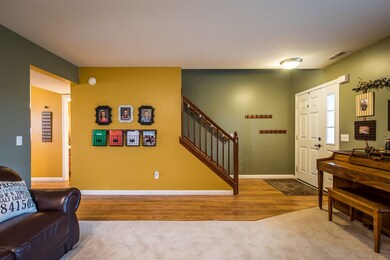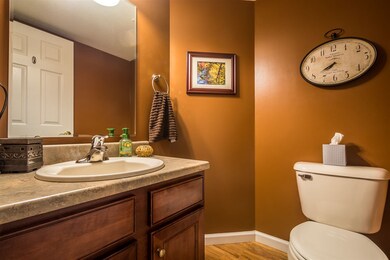
9601 Founders Way Fort Wayne, IN 46835
Northeast Fort Wayne NeighborhoodHighlights
- Porch
- Patio
- Kitchen Island
- 2 Car Attached Garage
- Garden Bath
- Landscaped
About This Home
As of July 2021Spectacularly well kept and updated 2-story home in Hunters Point! Built in 2005. This popular open floor plan has 4 beds 2 1/2 bathrooms, 2253 sq ft, 2 car garage, Central Air Conditioning and Gas forced air heat. Beautiful Yard/Lot with sidewalk running next to the home, nice flat back yard and a view of the pond across the street from the master bedroom window! Home features walk-in closets in all bedrooms, large upstairs laundry room with storage and counter-top space, gas fireplace in FR, front door w/ side light, BRAND NEW LAMINATE FLOORING in kitchen, dining, LR, hallway and foyer and extensive landscaping. Large master suite w/ high ceilings, his and her closets, double sinks, garden tub and walk-in shower. Enjoy breakfast in your large eat-in kitchen with island and room for bar stools, upgraded kitchen cabinets with crown molding and new tile back splash. Dishwasher, Microwave, Range/Oven, Window Treatments, Shed on side of home and both play sets stay. Kitchen and garage refrigerators and Landry freezer all negotiable. Washer/Dryer DO NOT stay. Set up a personal tour today!
Home Details
Home Type
- Single Family
Est. Annual Taxes
- $1,386
Year Built
- Built in 2005
Lot Details
- 6,600 Sq Ft Lot
- Lot Dimensions are 55x120
- Landscaped
- Level Lot
HOA Fees
- $8 Monthly HOA Fees
Parking
- 2 Car Attached Garage
- Garage Door Opener
- Driveway
Home Design
- Brick Exterior Construction
- Slab Foundation
- Shingle Roof
- Vinyl Construction Material
Interior Spaces
- 2,253 Sq Ft Home
- 2-Story Property
- Gas Log Fireplace
- Electric Dryer Hookup
Kitchen
- Kitchen Island
- Disposal
Flooring
- Carpet
- Laminate
- Vinyl
Bedrooms and Bathrooms
- 4 Bedrooms
- Garden Bath
Outdoor Features
- Patio
- Porch
Additional Features
- Suburban Location
- Forced Air Heating and Cooling System
Listing and Financial Details
- Assessor Parcel Number 02-08-13-107-039.000-072
Ownership History
Purchase Details
Home Financials for this Owner
Home Financials are based on the most recent Mortgage that was taken out on this home.Purchase Details
Home Financials for this Owner
Home Financials are based on the most recent Mortgage that was taken out on this home.Purchase Details
Home Financials for this Owner
Home Financials are based on the most recent Mortgage that was taken out on this home.Purchase Details
Home Financials for this Owner
Home Financials are based on the most recent Mortgage that was taken out on this home.Similar Homes in Fort Wayne, IN
Home Values in the Area
Average Home Value in this Area
Purchase History
| Date | Type | Sale Price | Title Company |
|---|---|---|---|
| Warranty Deed | -- | Centurion Land Title | |
| Warranty Deed | -- | Centurion Land Title Inc | |
| Warranty Deed | -- | -- | |
| Warranty Deed | -- | Lawyers Title Ins |
Mortgage History
| Date | Status | Loan Amount | Loan Type |
|---|---|---|---|
| Open | $45,000 | New Conventional | |
| Open | $200,000 | New Conventional | |
| Previous Owner | $137,630 | VA | |
| Previous Owner | $145,408 | VA | |
| Previous Owner | $126,663 | FHA | |
| Previous Owner | $116,060 | Fannie Mae Freddie Mac | |
| Previous Owner | $29,015 | Stand Alone Second |
Property History
| Date | Event | Price | Change | Sq Ft Price |
|---|---|---|---|---|
| 07/26/2021 07/26/21 | Sold | $250,000 | +13.7% | $111 / Sq Ft |
| 06/23/2021 06/23/21 | Pending | -- | -- | -- |
| 06/23/2021 06/23/21 | For Sale | $219,900 | +54.9% | $98 / Sq Ft |
| 11/18/2016 11/18/16 | Sold | $142,000 | -5.3% | $63 / Sq Ft |
| 10/10/2016 10/10/16 | Pending | -- | -- | -- |
| 10/01/2016 10/01/16 | For Sale | $149,900 | -- | $67 / Sq Ft |
Tax History Compared to Growth
Tax History
| Year | Tax Paid | Tax Assessment Tax Assessment Total Assessment is a certain percentage of the fair market value that is determined by local assessors to be the total taxable value of land and additions on the property. | Land | Improvement |
|---|---|---|---|---|
| 2024 | $3,109 | $273,000 | $31,400 | $241,600 |
| 2023 | $3,109 | $272,400 | $31,400 | $241,000 |
| 2022 | $2,732 | $242,200 | $31,400 | $210,800 |
| 2021 | $2,309 | $206,500 | $19,100 | $187,400 |
| 2020 | $2,026 | $185,900 | $19,100 | $166,800 |
| 2019 | $1,899 | $175,400 | $19,100 | $156,300 |
| 2018 | $1,770 | $162,900 | $19,100 | $143,800 |
| 2017 | $1,615 | $147,900 | $19,100 | $128,800 |
| 2016 | $1,464 | $136,300 | $19,100 | $117,200 |
| 2014 | $1,320 | $128,300 | $19,100 | $109,200 |
| 2013 | $1,319 | $128,300 | $19,100 | $109,200 |
Agents Affiliated with this Home
-
Brittany Cirone
B
Seller's Agent in 2021
Brittany Cirone
Harp Realty, LLC
2 in this area
11 Total Sales
-
Abigail Ward

Buyer's Agent in 2021
Abigail Ward
Anthony REALTORS
(260) 415-1051
7 in this area
151 Total Sales
-
Matthew Suddarth

Seller's Agent in 2016
Matthew Suddarth
North Eastern Group Realty
(260) 385-6247
7 in this area
144 Total Sales
-
Beth Goldsmith

Buyer's Agent in 2016
Beth Goldsmith
North Eastern Group Realty
(260) 414-9903
12 in this area
247 Total Sales
Map
Source: Indiana Regional MLS
MLS Number: 201645622
APN: 02-08-13-107-039.000-072
- 9721 Snowstar Place
- 9803 Snowstar Place
- 9613 Shellbrook Dr
- 6517 Drakes Bay Run
- 6527 Sir Francis Cove
- 7627 Wynnewood Ln
- 6326 Treasure Cove
- 9514 Sugar Mill Dr
- 7751 Luna Way
- 8005 Mackinac Cove
- 8032 Edinburgh Place
- 8002 Tacoma Place
- 10328 Fieldlight Blvd
- 7747 Tumnus Trail
- 10251 Fieldlight Blvd
- 6615 Cherry Hill Pkwy
- 7746 Tumnus Trail Unit 70
- 7855 Tumnus Trail
- 10263 Tirian Place
- 10299 Tirian Place
