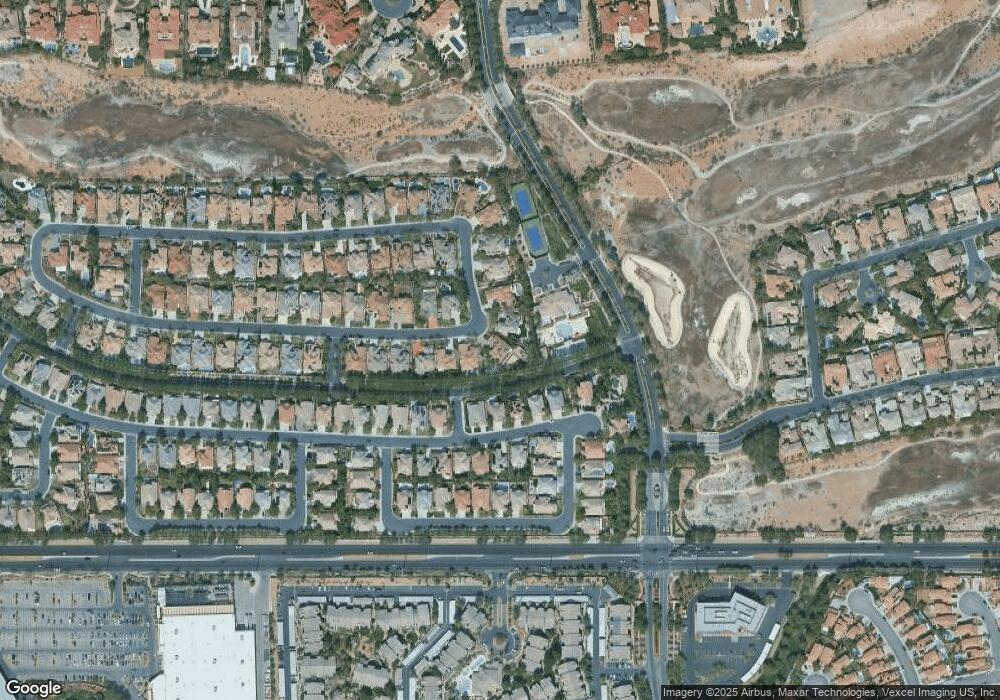9601 Gavin Stone Ave Las Vegas, NV 89145
Queensridge NeighborhoodEstimated Value: $1,225,000 - $1,437,262
4
Beds
4
Baths
3,679
Sq Ft
$361/Sq Ft
Est. Value
About This Home
This home is located at 9601 Gavin Stone Ave, Las Vegas, NV 89145 and is currently estimated at $1,327,316, approximately $360 per square foot. 9601 Gavin Stone Ave is a home located in Clark County with nearby schools including John W. Bonner Elementary School, Sig Rogich Middle School, and Palo Verde High School.
Ownership History
Date
Name
Owned For
Owner Type
Purchase Details
Closed on
Jun 26, 2012
Sold by
Jones Mark M and Jones Elizabeth J
Bought by
Jones Mark M and Jones Elizabeth J
Current Estimated Value
Purchase Details
Closed on
Mar 12, 2004
Sold by
Christie Cort W and Christie Jennifer A
Bought by
Jones Mark M and Jones Elizabeth J
Home Financials for this Owner
Home Financials are based on the most recent Mortgage that was taken out on this home.
Original Mortgage
$580,000
Outstanding Balance
$271,446
Interest Rate
5.69%
Mortgage Type
Credit Line Revolving
Estimated Equity
$1,055,870
Purchase Details
Closed on
Dec 31, 2002
Sold by
Christie Cort W and Christie Jennifer A
Bought by
Christie Cort W and Christie Jennifer A
Purchase Details
Closed on
Feb 26, 1999
Sold by
Pn Ii Inc
Bought by
Christie Cort W and Christie Jennifer A
Home Financials for this Owner
Home Financials are based on the most recent Mortgage that was taken out on this home.
Original Mortgage
$349,200
Interest Rate
6.78%
Create a Home Valuation Report for This Property
The Home Valuation Report is an in-depth analysis detailing your home's value as well as a comparison with similar homes in the area
Home Values in the Area
Average Home Value in this Area
Purchase History
| Date | Buyer | Sale Price | Title Company |
|---|---|---|---|
| Jones Mark M | -- | None Available | |
| Jones Mark M | $725,000 | Lawyers Title Of Nevada | |
| Christie Cort W | -- | -- | |
| Christie Cort W | $466,000 | Lawyers Title |
Source: Public Records
Mortgage History
| Date | Status | Borrower | Loan Amount |
|---|---|---|---|
| Open | Jones Mark M | $580,000 | |
| Previous Owner | Christie Cort W | $349,200 |
Source: Public Records
Tax History Compared to Growth
Tax History
| Year | Tax Paid | Tax Assessment Tax Assessment Total Assessment is a certain percentage of the fair market value that is determined by local assessors to be the total taxable value of land and additions on the property. | Land | Improvement |
|---|---|---|---|---|
| 2025 | $7,426 | $328,397 | $124,775 | $203,622 |
| 2024 | $7,210 | $328,397 | $124,775 | $203,622 |
| 2023 | $7,210 | $282,486 | $90,160 | $192,326 |
| 2022 | $7,000 | $247,159 | $71,243 | $175,916 |
| 2021 | $6,796 | $231,810 | $63,998 | $167,812 |
| 2020 | $6,595 | $222,592 | $56,350 | $166,242 |
| 2019 | $6,403 | $220,200 | $56,350 | $163,850 |
| 2018 | $6,217 | $214,361 | $56,350 | $158,011 |
| 2017 | $6,833 | $207,443 | $56,350 | $151,093 |
| 2016 | $5,885 | $209,273 | $45,080 | $164,193 |
| 2015 | $5,874 | $173,760 | $45,080 | $128,680 |
| 2014 | $4,628 | $146,781 | $28,175 | $118,606 |
Source: Public Records
Map
Nearby Homes
- 9600 Royal Lamb Dr
- 9625 Gavin Stone Ave
- 9708 Camden Hills Ave
- 9721 Camden Hills Ave
- 9740 Royal Lamb Dr
- 9717 Winter Palace Dr
- 9312 Provence Garden Ln
- 9317 Fontainbleu Dr
- 9809 Miss Peach Ave
- 1213 Daytona Ln
- 1305 Chaparral Summit Dr
- 9733 Trail Rider Dr
- 9516 Grand Canal Dr
- 1325 Chaparral Summit Dr
- 1424 Country Hollow Dr
- 9801 Orient Express Ct
- 720 Sir James Bridge Way
- 9312 Valencia Canyon Dr
- 9605 Verlaine Ct
- 1004 Collingtree St
- 808 Lacey Tree St
- 9605 Gavin Stone Ave
- 9516 Royal Lamb Dr
- 9609 Gavin Stone Ave
- 9520 Royal Lamb Dr
- 804 Lacey Tree St
- 9512 Royal Lamb Dr
- 9524 Royal Lamb Dr
- 9508 Royal Lamb Dr
- 9604 Gavin Stone Ave
- 9613 Gavin Stone Ave
- 800 Lacey Tree St
- 9504 Royal Lamb Dr
- 9612 Gavin Stone Ave
- 1001 Secret Garden St
- 9617 Gavin Stone Ave
- 9604 Royal Lamb Dr
- 9604 Royal Lamb Dr Unit n/a
- 9517 Royal Lamb Dr
- 9521 Royal Lamb Dr
