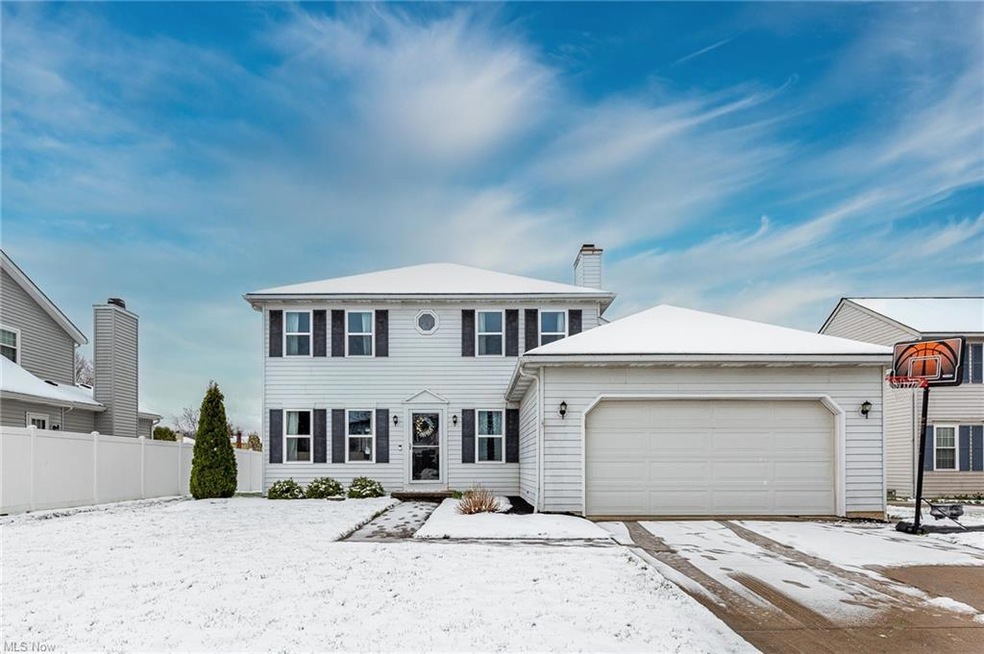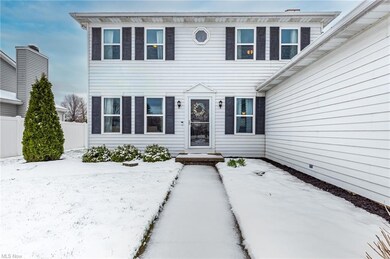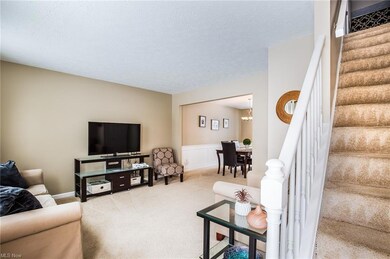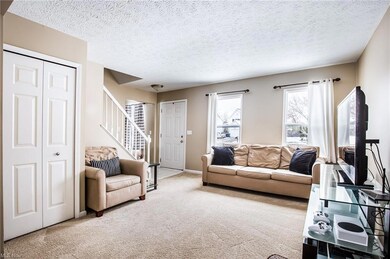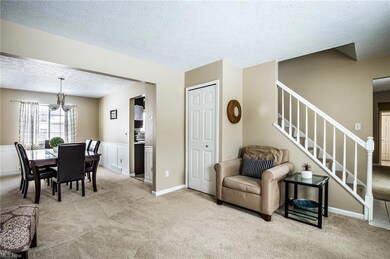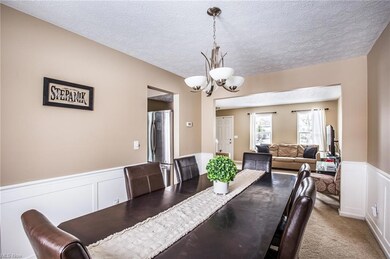
9601 Grist Mill Run Olmsted Falls, OH 44138
Highlights
- Colonial Architecture
- 1 Fireplace
- Patio
- Falls-Lenox Primary Elementary School Rated A-
- 2 Car Attached Garage
- Community Playground
About This Home
As of May 2022Welcome home to this beautiful center hall colonial located in Olmsted Falls! Home is completely move in ready!! Walking through the front door to your right is the spacious family room complete with stunning gas fireplace. Family room opens up to the large and recently updated eat in kitchen. Kitchen features tile backsplash, corian counters, and 2016 stainless appliances. Formal dining room and living room are conveniently located off the kitchen making this home perfect for entertaining friends and family. Additionally, first floor includes a laundry room and half bath! Second floor master bedroom boasts cathedral ceilings, stunning flooring, large closet and 5 piece master bath with soaking tub! Making this master bedroom the perfect retreat for the ultimate relaxation. Second floor also includes 2 spacious bedrooms and main hall bath. Basement is completely finished and the back yard is one of the largest in the neighborhood. Roof 2016- Hot Water Tank 2020 - Furnace and AC 2021 - Front Windows 2022 / Basement Windows 2021- Sliding Back Door 2021 - Kitchen Appliances 2016 Schedule your private showing today! ***OPEN HOUSE CANCELLED****
Last Agent to Sell the Property
EXP Realty, LLC. License #2013004185 Listed on: 04/21/2022

Home Details
Home Type
- Single Family
Est. Annual Taxes
- $5,748
Year Built
- Built in 1990
Parking
- 2 Car Attached Garage
Home Design
- Colonial Architecture
- Asphalt Roof
- Vinyl Construction Material
Interior Spaces
- 2-Story Property
- 1 Fireplace
- Finished Basement
- Basement Fills Entire Space Under The House
Kitchen
- Range
- Microwave
- Dishwasher
Bedrooms and Bathrooms
- 3 Main Level Bedrooms
Laundry
- Dryer
- Washer
Utilities
- Forced Air Heating and Cooling System
- Heating System Uses Gas
Additional Features
- Patio
- 0.3 Acre Lot
Listing and Financial Details
- Assessor Parcel Number 291-33-150
Community Details
Overview
- Plum Crk Ph 03 Community
Recreation
- Community Playground
Ownership History
Purchase Details
Home Financials for this Owner
Home Financials are based on the most recent Mortgage that was taken out on this home.Purchase Details
Home Financials for this Owner
Home Financials are based on the most recent Mortgage that was taken out on this home.Purchase Details
Home Financials for this Owner
Home Financials are based on the most recent Mortgage that was taken out on this home.Purchase Details
Home Financials for this Owner
Home Financials are based on the most recent Mortgage that was taken out on this home.Purchase Details
Purchase Details
Purchase Details
Similar Homes in the area
Home Values in the Area
Average Home Value in this Area
Purchase History
| Date | Type | Sale Price | Title Company |
|---|---|---|---|
| Warranty Deed | $317,000 | New Title Company Name | |
| Survivorship Deed | $177,000 | First American Title Ins | |
| Survivorship Deed | $186,000 | Landamerica | |
| Warranty Deed | $186,000 | Executive Title Agency | |
| Interfamily Deed Transfer | -- | Executive Title Agency Corp | |
| Deed | $140,000 | -- | |
| Deed | -- | -- |
Mortgage History
| Date | Status | Loan Amount | Loan Type |
|---|---|---|---|
| Open | $142,000 | New Conventional | |
| Previous Owner | $10,500 | Credit Line Revolving | |
| Previous Owner | $174,000 | New Conventional | |
| Previous Owner | $173,784 | FHA | |
| Previous Owner | $90,000 | Unknown | |
| Previous Owner | $158,100 | Purchase Money Mortgage | |
| Previous Owner | $20,000 | Credit Line Revolving | |
| Previous Owner | $148,800 | Purchase Money Mortgage | |
| Previous Owner | $18,000 | Unknown | |
| Previous Owner | $137,000 | Unknown | |
| Previous Owner | $134,317 | Unknown |
Property History
| Date | Event | Price | Change | Sq Ft Price |
|---|---|---|---|---|
| 05/25/2022 05/25/22 | Sold | $317,000 | +18.5% | $124 / Sq Ft |
| 04/22/2022 04/22/22 | Pending | -- | -- | -- |
| 04/21/2022 04/21/22 | For Sale | $267,500 | +51.1% | $105 / Sq Ft |
| 09/12/2013 09/12/13 | Sold | $177,000 | -1.6% | $98 / Sq Ft |
| 09/06/2013 09/06/13 | Pending | -- | -- | -- |
| 06/10/2013 06/10/13 | For Sale | $179,900 | -- | $100 / Sq Ft |
Tax History Compared to Growth
Tax History
| Year | Tax Paid | Tax Assessment Tax Assessment Total Assessment is a certain percentage of the fair market value that is determined by local assessors to be the total taxable value of land and additions on the property. | Land | Improvement |
|---|---|---|---|---|
| 2024 | $6,124 | $94,080 | $19,880 | $74,200 |
| 2023 | $5,852 | $73,750 | $18,340 | $55,410 |
| 2022 | $5,806 | $73,750 | $18,340 | $55,410 |
| 2021 | $5,749 | $73,750 | $18,340 | $55,410 |
| 2020 | $5,676 | $64,720 | $16,100 | $48,620 |
| 2019 | $5,039 | $184,900 | $46,000 | $138,900 |
| 2018 | $4,970 | $64,720 | $16,100 | $48,620 |
| 2017 | $4,878 | $57,890 | $12,460 | $45,430 |
| 2016 | $4,853 | $57,890 | $12,460 | $45,430 |
| 2015 | $4,700 | $57,890 | $12,460 | $45,430 |
| 2014 | $4,700 | $54,600 | $11,760 | $42,840 |
Agents Affiliated with this Home
-
Christine Stowell

Seller's Agent in 2022
Christine Stowell
EXP Realty, LLC.
(440) 263-8630
17 in this area
222 Total Sales
-
Linzie Potoczak

Buyer's Agent in 2022
Linzie Potoczak
Keller Williams Greater Metropolitan
(216) 650-0407
4 in this area
64 Total Sales
-
Donna Longrich

Seller's Agent in 2013
Donna Longrich
EXP Realty, LLC.
(440) 724-3572
24 Total Sales
-
Mark Taylor

Seller Co-Listing Agent in 2013
Mark Taylor
Keller Williams Elevate
(216) 299-5092
33 Total Sales
-
P
Buyer's Agent in 2013
Patty Zaccardelli
Deleted Agent
Map
Source: MLS Now
MLS Number: 4365772
APN: 291-33-150
- 9604 Grist Mill Run
- 23450 Wainwright Terrace
- 9765 Wainwright Terrace
- 9797 Sugarbush Cir
- 23002 Chandlers Ln Unit 224
- 23002 Chandlers Ln Unit 346
- 23003 Chandlers Ln Unit 339
- 23004 Chandlers Ln Unit 4-229
- 530 Crossbrook Dr
- 537 Wyleswood Dr
- 543 Wyleswood Dr
- 549 Wyleswood Dr
- 565 Wyleswood Dr
- 575 Wyleswood Dr
- 517 Wyleswood Dr
- 591 Wyleswood Dr
- Passionflower II Plan at Aspire at Longbrooke
- Daffodil II Plan at Aspire at Longbrooke
- V/L Aldridge Dr
- 8748 Bottle Brush Dr
