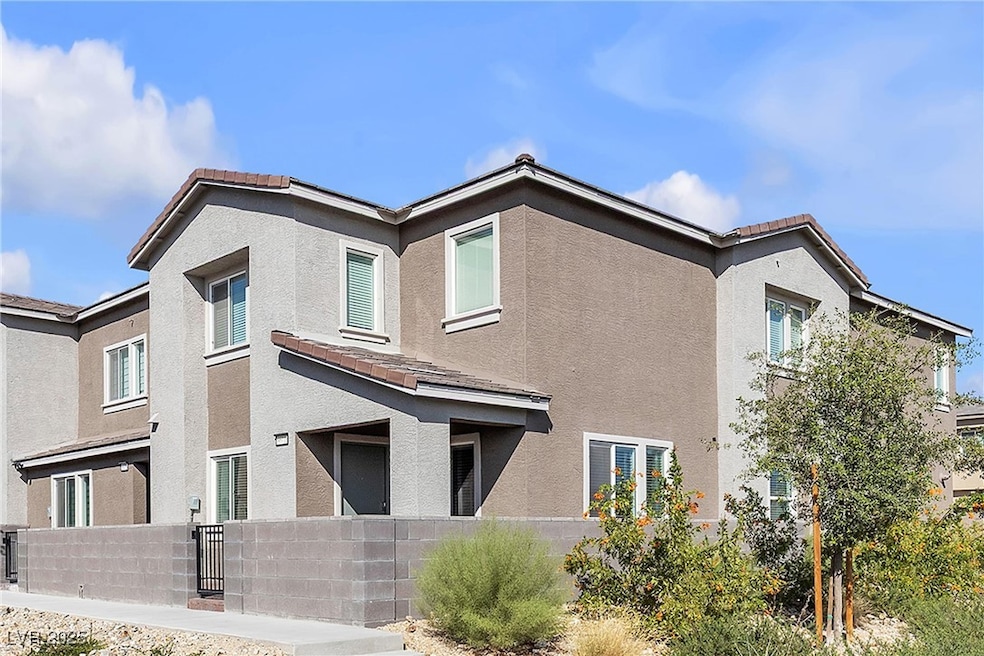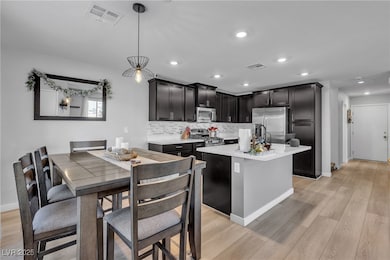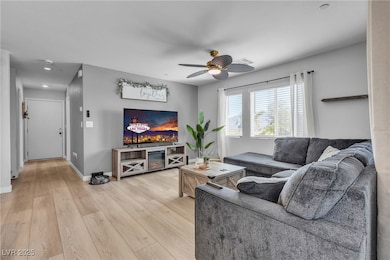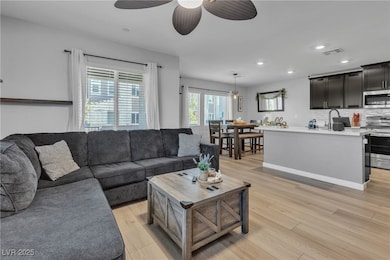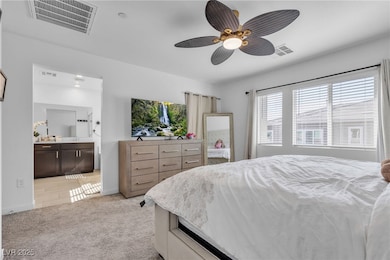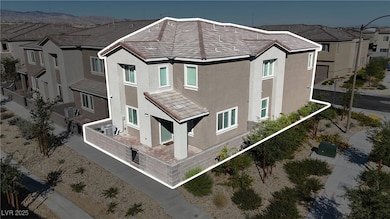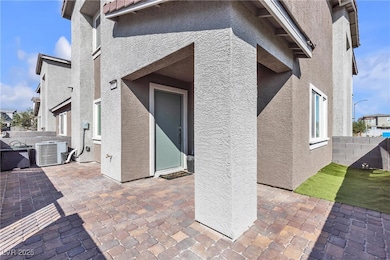9601 Oliver Hills Ave Las Vegas, NV 89143
Kyle Canyon NeighborhoodEstimated payment $2,559/month
Highlights
- City View
- Corner Lot
- Community Basketball Court
- Main Floor Bedroom
- Community Pool
- Porch
About This Home
Welcome Home to 9601 Oliver Hills Avenue! This beautifully maintained 4-bedroom, 3-bathroom home is the largest floor plan in the community, offering space, comfort, & versatility. The thoughtful layout includes 1 bedroom & 3/4 bath downstairs, perfect for guests or multi-generational living. Upstairs, a large loft provides the ultimate flex space—ideal for a 2nd living room, playroom, or home office.
The open kitchen flows seamlessly into the living & dining areas, making it easy to host & entertain. After a long day, retreat to the spacious primary suite with walk-in closet, separate shower, & en-suite bath. Two additional bedrooms upstairs offer room for family, hobbies, or even a workout area. When its time to unwind, enjoy being close to the community pool & park for year-round recreation. With stunning curb appeal, quick access to schools, shopping, freeways, & Mt Charleston, this home has it all. Don’t miss this rare opportunity—schedule your private showing today!
Listing Agent
Signature Real Estate Group Brokerage Phone: (702) 587-4127 License #S.0183634 Listed on: 09/24/2025

Townhouse Details
Home Type
- Townhome
Est. Annual Taxes
- $978
Year Built
- Built in 2024
Lot Details
- 2,178 Sq Ft Lot
- East Facing Home
- Drip System Landscaping
HOA Fees
Parking
- 2 Car Attached Garage
Property Views
- City
- Mountain
Home Design
- Tile Roof
Interior Spaces
- 1,928 Sq Ft Home
- 2-Story Property
- Ceiling Fan
- Blinds
- Security System Leased
Kitchen
- Gas Range
- Microwave
- Disposal
Flooring
- Carpet
- Luxury Vinyl Plank Tile
Bedrooms and Bathrooms
- 4 Bedrooms
- Main Floor Bedroom
Laundry
- Laundry Room
- Laundry on upper level
- Dryer
- Washer
Eco-Friendly Details
- Energy-Efficient Windows with Low Emissivity
- Energy-Efficient Doors
- Sprinkler System
Outdoor Features
- Patio
- Porch
Schools
- Scherkenbach Elementary School
- Cadwallader Ralph Middle School
- Arbor View High School
Utilities
- Central Heating and Cooling System
- Heating System Uses Gas
- Underground Utilities
- Water Softener is Owned
- Cable TV Available
Community Details
Overview
- Association fees include ground maintenance, recreation facilities
- Sunstone Master Association, Phone Number (702) 000-0000
- Axel At Sunstone Phase 1 Subdivision
- The community has rules related to covenants, conditions, and restrictions
Amenities
- Community Barbecue Grill
Recreation
- Community Basketball Court
- Community Pool
- Park
Map
Home Values in the Area
Average Home Value in this Area
Tax History
| Year | Tax Paid | Tax Assessment Tax Assessment Total Assessment is a certain percentage of the fair market value that is determined by local assessors to be the total taxable value of land and additions on the property. | Land | Improvement |
|---|---|---|---|---|
| 2025 | -- | $133,370 | $29,750 | $103,620 |
| 2024 | -- | $133,370 | $29,750 | $103,620 |
| 2023 | -- | -- | -- | -- |
Property History
| Date | Event | Price | List to Sale | Price per Sq Ft |
|---|---|---|---|---|
| 10/30/2025 10/30/25 | Price Changed | $430,000 | -1.1% | $223 / Sq Ft |
| 10/23/2025 10/23/25 | Price Changed | $435,000 | -2.2% | $226 / Sq Ft |
| 10/01/2025 10/01/25 | For Sale | $445,000 | -- | $231 / Sq Ft |
Purchase History
| Date | Type | Sale Price | Title Company |
|---|---|---|---|
| Bargain Sale Deed | $402,000 | Lennar Title |
Mortgage History
| Date | Status | Loan Amount | Loan Type |
|---|---|---|---|
| Open | $402,000 | VA |
Source: Las Vegas REALTORS®
MLS Number: 2722311
APN: 125-06-818-010
- 9288 Sky Pointe Dr
- 9425 Siren Call Ave
- Ember Plan 2 at Sunstone - Lyra Collection Two
- Isla Plan 3 at Sunstone - Lyra Collection Two
- Arbor Plan 1 at Sunstone - Lyra Collection Two
- 9393 Ara Place
- 9249 Cruz St
- 9311 Cruz St
- 9225 Cruz St
- 9607 Peggy Publow Ave
- 9465 White Fir Grove Ct
- 9714 Harper Edge St
- 9440 Lunar Ray St
- 9221 Encounter Ave
- 9740 Redwood Cascade St
- 8866 Sasquatch Run Ave
- 8907 Roadrunner Ravine St
- 9256 Alden Pointe Ct
- 9553 Jadeite Ln
- 8831 Sasquatch Run Ave
- 9215 Sky Pointe Dr
- 9318 Copernicus Ave
- 8888 N Grand Canyon Dr
- 8846 Sasquatch Run Ave
- 8600 N Grand Canyon Dr
- 8907 Roadrunner Ravine St
- 9903 Spinel Place
- 9629 Fast Elk St
- 8852 Flora Run Ave
- 9720 N Fast Elk St
- 9728 Fast Elk St
- 9708 Red Horse St
- 9040 Skye Canyon Ranch St
- 9048 Blue Raven Ave
- 9477 Diamond Bridge Ave
- 9121 Rusty Rifle Ave
- 9526 Grandview Spring Ave
- 9454 Havasu Canyon Ave
- 9450 Havasu Canyon Ave
- 9504 Havasu Canyon Ave
