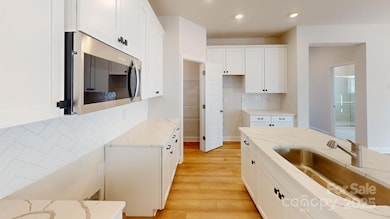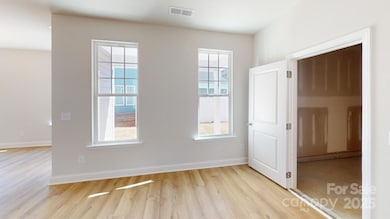
9601 Pointer Rd Unit 77 Charlotte, NC 28269
Davis Lake-Eastfield NeighborhoodEstimated payment $3,276/month
Highlights
- New Construction
- Arts and Crafts Architecture
- Walk-In Pantry
- Freestanding Bathtub
- Covered Patio or Porch
- 2 Car Attached Garage
About This Home
Discover the elegance and charm of this Award-Winning 2-Story Home, designed with thoughtful details and modern luxury. With 4 spacious bedrooms, 3 full baths, and plenty of versatile spaces, this home is perfect for families of all sizes. Main Floor Convenience: Enjoy the flexibility of a main-floor bedroom and full bath, ideal for guests or multigenerational living. Gourmet Kitchen: Cook and entertain in style! Featuring an oversized island, stainless steel appliances (including a gas range), and a large walk-in pantry, this kitchen is a chef’s dream. Luxurious Primary Suite: Retreat to your oversized primary bedroom, complete with a bonus room—perfect for a home office, gym, or extra walk-in closet. The spa-like primary bath boasts a stunning free-standing tub, perfect for unwinding after a long day. Convenience Meets Style: Includes a two-car garage, covered front porch, and charming outdoor living space.
**Photos & Tour are Representational**
Listing Agent
Brookline Homes LLC Brokerage Phone: 973-418-9801 License #255977 Listed on: 12/08/2024
Home Details
Home Type
- Single Family
Year Built
- Built in 2025 | New Construction
HOA Fees
- $50 Monthly HOA Fees
Parking
- 2 Car Attached Garage
- Driveway
Home Design
- Home is estimated to be completed on 1/10/25
- Arts and Crafts Architecture
- Slab Foundation
- Stone Veneer
Interior Spaces
- 2-Story Property
- Insulated Windows
- Entrance Foyer
- Family Room with Fireplace
- Pull Down Stairs to Attic
- Electric Dryer Hookup
Kitchen
- Walk-In Pantry
- Self-Cleaning Oven
- Microwave
- Dishwasher
- Kitchen Island
- Disposal
Flooring
- Tile
- Vinyl
Bedrooms and Bathrooms
- Walk-In Closet
- 3 Full Bathrooms
- Freestanding Bathtub
- Garden Bath
Schools
- Blythe Elementary School
- Alexander Middle School
- North Mecklenburg High School
Utilities
- Forced Air Zoned Heating and Cooling System
- Heating System Uses Natural Gas
Additional Features
- Covered Patio or Porch
- Cleared Lot
Community Details
- Built by Brookline Home
- Edgewood Preserve Subdivision, Mayworth I Floorplan
- Mandatory home owners association
Listing and Financial Details
- Assessor Parcel Number 02761610
Map
Home Values in the Area
Average Home Value in this Area
Property History
| Date | Event | Price | Change | Sq Ft Price |
|---|---|---|---|---|
| 08/06/2025 08/06/25 | Price Changed | $509,900 | -1.5% | $201 / Sq Ft |
| 05/31/2025 05/31/25 | For Sale | $517,815 | 0.0% | $204 / Sq Ft |
| 05/30/2025 05/30/25 | Off Market | $517,815 | -- | -- |
| 04/01/2025 04/01/25 | For Sale | $517,815 | 0.0% | $204 / Sq Ft |
| 03/31/2025 03/31/25 | Off Market | $517,815 | -- | -- |
| 03/21/2025 03/21/25 | Price Changed | $517,815 | -1.7% | $204 / Sq Ft |
| 03/01/2025 03/01/25 | For Sale | $526,815 | 0.0% | $207 / Sq Ft |
| 02/28/2025 02/28/25 | Off Market | $526,815 | -- | -- |
| 02/28/2025 02/28/25 | Price Changed | $526,815 | -2.8% | $207 / Sq Ft |
| 01/19/2025 01/19/25 | Price Changed | $541,815 | +1.3% | $213 / Sq Ft |
| 01/15/2025 01/15/25 | Price Changed | $535,000 | -1.3% | $210 / Sq Ft |
| 12/08/2024 12/08/24 | Price Changed | $541,815 | -1.5% | $213 / Sq Ft |
| 12/08/2024 12/08/24 | For Sale | $550,000 | -- | $216 / Sq Ft |
About the Listing Agent

Magda is the Vice President of Sales for Brookline Homes. She was born and raised in Nicaragua and moved to Concord, NC eighteen years ago for a better life, low taxes, and to raise a family. Magda has committed herself to authenticity above all else and strongly believes in putting relationships over transactions. Her goal in real estate is “to change the narrative of the industry – for people to know that we care, and we don’t do this just for the money; we do it because we want to improve
Magda's Other Listings
Source: Canopy MLS (Canopy Realtor® Association)
MLS Number: 4205858
- 9605 Pointer Rd Unit 78
- 9612 Pointer Rd Unit 59
- 8101 Jacey Ln Unit 38
- Burnham Plan at Edgewood Preserve - Single Family
- Easton Plan at Edgewood Preserve - Single Family
- Imperial Plan at Edgewood Preserve - Town Homes
- Parkdale Plan at Edgewood Preserve - Town Homes
- Mayworth Plan at Edgewood Preserve - Single Family
- 8102 Jacey Ln Unit 24
- 8106 Jacey Ln Unit 23
- 8110 Jacey Ln Unit 22
- 8114 Jacey Ln Unit 21
- 10932 Dogwood Ln Unit 51
- 10936 Dogwood Ln Unit 50
- 10940 Dogwood Ln Unit 49
- 11418 Pedigree Ln
- 10429 Madison Park Dr
- 8628 Addingham Dr
- 9110 Buckley Ct Unit 154 / Amelia
- 9102 Buckley Ct
- 9632 Terrier Way
- 11649 Boxer Ln
- 6527 Georgia Oak Rd
- 8935 Hedge Maple Rd
- 9225 White Aspen Place
- 9127 White Aspen Place
- 11626 Long Forest Dr
- 11632 Long Forest Dr Unit Furnished Duplex Main Apartment
- 11512 Fox Hill Dr
- 6127 Goldenfield Dr
- 16200 Croft Dr
- 11307 Fox Hill Dr
- 16200 Croft Dr Unit 5118-305.1406514
- 16200 Croft Dr Unit 5118-205.1406508
- 16200 Croft Dr Unit 6310- 315.1406510
- 16200 Croft Dr Unit 6310- 316.1406512
- 16200 Croft Dr Unit 4400-205.1406516
- 16200 Croft Dr Unit 5118-304.1406513
- 16200 Croft Dr Unit 6310- 420.1406511
- 6611 Eastfield Park Dr





