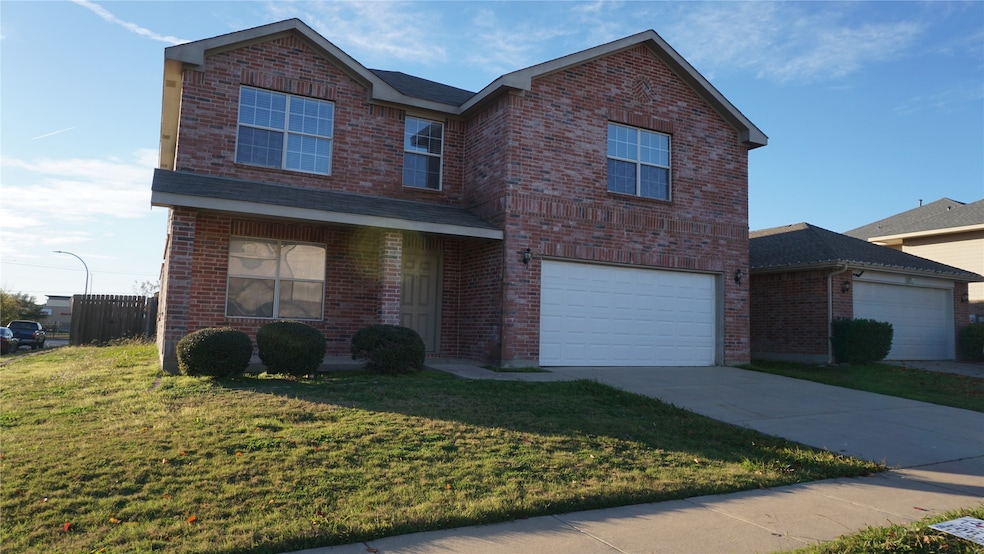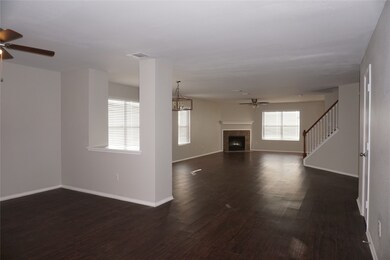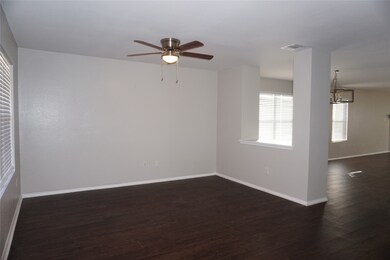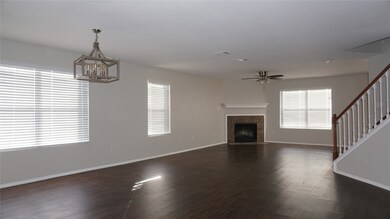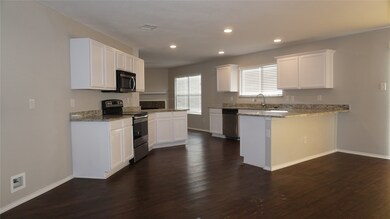9601 Polk Ave Fort Worth, TX 76177
Heritage NeighborhoodHighlights
- Traditional Architecture
- 2 Car Attached Garage
- Luxury Vinyl Plank Tile Flooring
- V.R. Eaton High School Rated A-
- Soaking Tub
- Central Heating and Cooling System
About This Home
Nice 4 bedroom and three full bath home in North Fort Worth. Living area with a fireplace and dining downstairs and large game room upstairs. Great for entertaining. Very spacious with walk in closets, sitting area in main bedroom retreat, separate garden tub. Beautiful luxury vinyl flooring downstairs and throughout common areas upstairs. Granite countertops in the kitchen. Fenced backyard. Must see!
Listing Agent
Texas Choice Management LLC Brokerage Phone: 817-929-0825 License #0641442 Listed on: 11/15/2025
Home Details
Home Type
- Single Family
Est. Annual Taxes
- $4,785
Year Built
- Built in 2009
Lot Details
- 6,055 Sq Ft Lot
- Wood Fence
Parking
- 2 Car Attached Garage
Home Design
- Traditional Architecture
- Brick Exterior Construction
Interior Spaces
- 3,485 Sq Ft Home
- 2-Story Property
- Decorative Fireplace
Kitchen
- Electric Range
- Microwave
- Dishwasher
- Disposal
Flooring
- Carpet
- Luxury Vinyl Plank Tile
Bedrooms and Bathrooms
- 4 Bedrooms
- 3 Full Bathrooms
- Soaking Tub
Schools
- Peterson Elementary School
- Eaton High School
Utilities
- Central Heating and Cooling System
- Vented Exhaust Fan
Listing and Financial Details
- Residential Lease
- Property Available on 11/15/25
- Tenant pays for all utilities
- Legal Lot and Block 32 / 5
- Assessor Parcel Number 40684822
Community Details
Overview
- Pv HOA Property Mgmt Group Association
- Presidio Village Subdivision
Pet Policy
- Call for details about the types of pets allowed
- Pet Deposit $300
- 1 Pet Allowed
Map
Source: North Texas Real Estate Information Systems (NTREIS)
MLS Number: 21109854
APN: 40684822
- 2124 Franks St
- 9520 Sills Way
- 2304 Clairborne Dr
- 9805 Nolina Rd
- 9816 Nolina Rd
- 2180 Benning Way
- 2021 Bliss Rd
- 9645 Salvia Dr
- 2129 Bliss Rd
- 9925 Bull Run
- 9820 White Bear Trail
- 2121 Loreto Dr
- 9428 Tierra Verde Dr
- 10032 Bull Run
- 2329 Moccassin Ln
- 2229 Loreto Dr
- 9505 Chuparosa Dr
- 2233 Juarez Dr
- 10076 Bull Run
- 1425 Creosote Dr
- 2224 Loreto Dr
- 2221 Juarez Dr
- 2437 Clairborne Dr
- 9300 Harmon Rd
- 9204 Tierra Verde Dr
- 2001 Presidio Vista Dr
- 1608 Quails Nest Dr
- 10260 Los Barros Trail
- 10001 North Fwy
- 10200 Saltbrush St
- 2301 Presidio Vista Dr
- 1121 Ferncliff Dr
- 2028 Presidio Vista Dr
- 10200 Mapleshade Ln
- 9436 Belle River Trail
- 9333 Belle River Trail
- 2322 Presidio Vista Dr
- 8900 Harmon Rd
- 950 Spanish Needle Trail
- 1145 Timberhurst Trail
