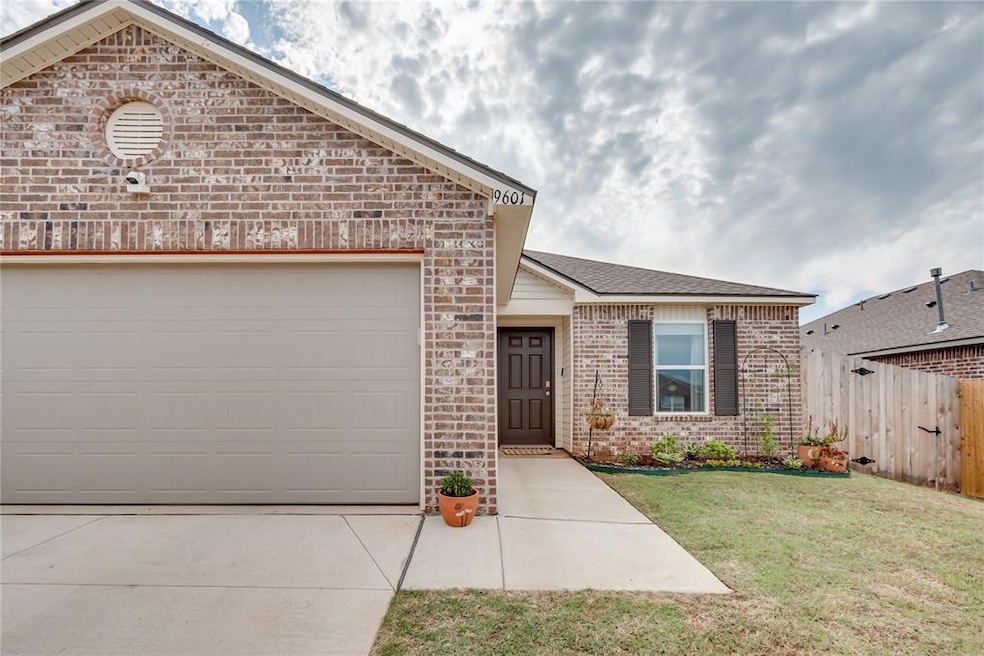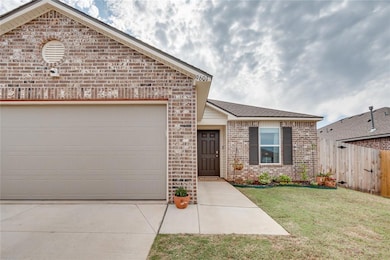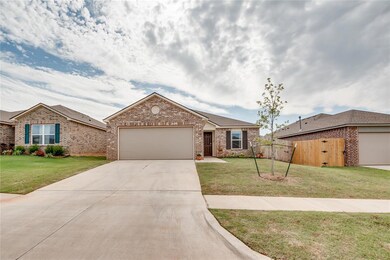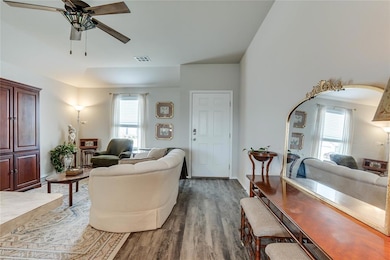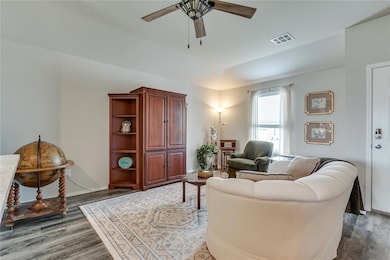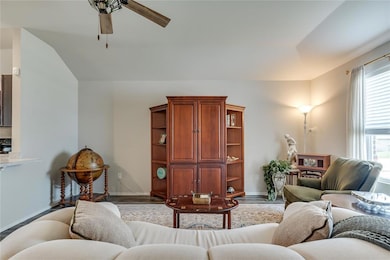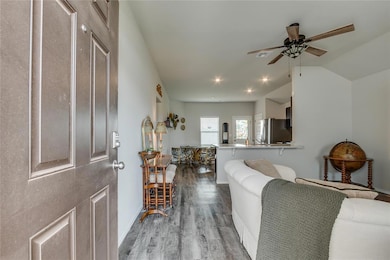9601 Saddle Dr Yukon, OK 73099
Surrey Hills NeighborhoodEstimated payment $1,419/month
Highlights
- Traditional Architecture
- Covered Patio or Porch
- Interior Lot
- Surrey Hills Elementary School Rated A-
- 2 Car Attached Garage
- Laundry Room
About This Home
Come see this gem located in the highly sought after Yukon school district. Newly constructed in 2023, this home is like brand new. Upgrades include a fully fenced backyard with an extra wide entry gate, mounted water hose holders, all windows have 2" slatted blinds, additional shelf in laundry room, and a Rainsoft water filtration system. The smart home security system has remote access, along with driveway camera and doorbell camera that will notify you when people or packages arrive. The doorbell camera can be activated to protect your deliveries for over 12 hours. Driveway camera can be set to notify the owner of any activity around vehicles parked in the driveway. My Q garage door opener system with an in-garage camera, remote keypad entry, and smart phone access. Heavy duty mounted shelving and peg board storage in garage. Ceiling fans with lights in all bedrooms. The master bedroom fan has a remote for both the fan and the light. Living room fan has 3 speeds and a stained glass shade. Both bathrooms contain wall and handheld shower massagers in addition to mounted curtain rods. Brand new refrigerator included in the sale! The neighborhood features a beautiful playground and park area to unwind and enjoy. You won't want to miss out on this one!
Home Details
Home Type
- Single Family
Year Built
- Built in 2023
Lot Details
- 5,998 Sq Ft Lot
- Interior Lot
HOA Fees
- $23 Monthly HOA Fees
Parking
- 2 Car Attached Garage
Home Design
- Traditional Architecture
- Slab Foundation
- Brick Frame
- Composition Roof
Interior Spaces
- 1,221 Sq Ft Home
- 1-Story Property
- Laundry Room
Kitchen
- Electric Oven
- Gas Range
- Free-Standing Range
- Microwave
- Dishwasher
- Disposal
Bedrooms and Bathrooms
- 3 Bedrooms
- 2 Full Bathrooms
Outdoor Features
- Covered Patio or Porch
Schools
- Surrey Hills Elementary School
- Yukon Middle School
- Yukon High School
Utilities
- Central Heating and Cooling System
- Water Heater
Community Details
- Association fees include maintenance common areas
- Mandatory home owners association
Listing and Financial Details
- Legal Lot and Block 7 / 36
Map
Home Values in the Area
Average Home Value in this Area
Tax History
| Year | Tax Paid | Tax Assessment Tax Assessment Total Assessment is a certain percentage of the fair market value that is determined by local assessors to be the total taxable value of land and additions on the property. | Land | Improvement |
|---|---|---|---|---|
| 2025 | $2,866 | $23,090 | $4,800 | $18,290 |
| 2024 | -- | $23,859 | $4,800 | $19,059 |
| 2023 | -- | $553 | $553 | -- |
Property History
| Date | Event | Price | List to Sale | Price per Sq Ft |
|---|---|---|---|---|
| 01/20/2026 01/20/26 | Pending | -- | -- | -- |
| 09/24/2025 09/24/25 | For Sale | $223,450 | -- | $183 / Sq Ft |
Purchase History
| Date | Type | Sale Price | Title Company |
|---|---|---|---|
| Quit Claim Deed | -- | None Listed On Document | |
| Warranty Deed | $207,000 | Oklahoma Secured Title |
Mortgage History
| Date | Status | Loan Amount | Loan Type |
|---|---|---|---|
| Previous Owner | $189,507 | FHA |
Source: MLSOK
MLS Number: 1190018
APN: 090150010
- 11732 NW 96th St
- 9949 Rattlesnake Ln
- 11905 NW 100th St
- 11845 NW 100th St
- 11833 NW 100th St
- 11837 NW 100th St
- 11901 NW 100th St
- 11841 NW 100th St
- 11849 NW 100th St
- 10013 Black Bear Trail
- 10061 Appaloosa Ln
- 10060 Appaloosa Ln
- 11704 NW 102nd St
- 11700 NW 102nd St
- 11624 NW 102nd St
- 11713 NW 102nd St
- 11705 NW 102nd St
- 11701 NW 102nd St
- 10313 Two Lakes Dr
- 10064 Appaloosa Ln
