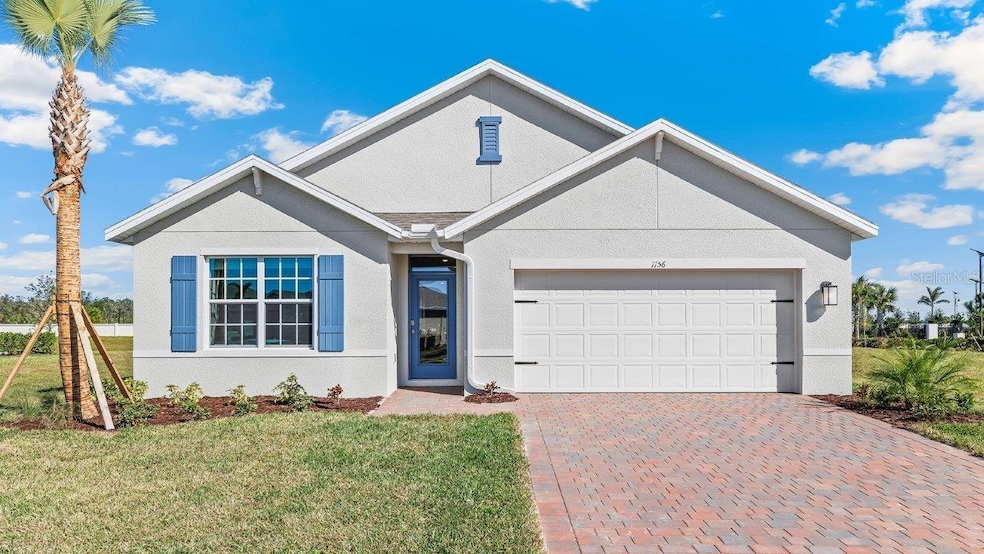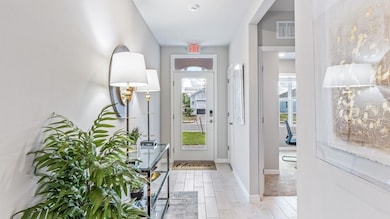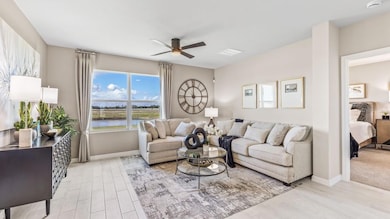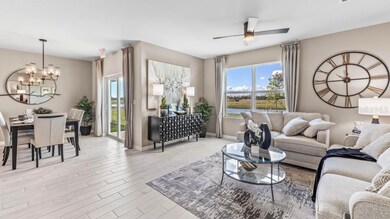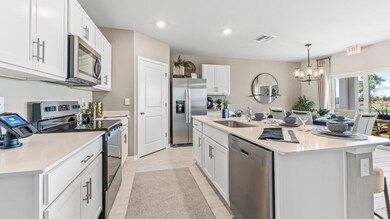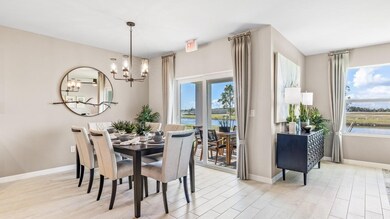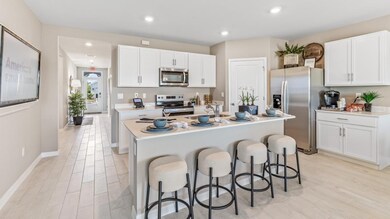
9602 Turtle Grass Cir Punta Gorda, FL 33950
South Punta Gorda NeighborhoodEstimated payment $2,365/month
Highlights
- Under Construction
- Pond View
- Community Lake
- Gated Community
- Open Floorplan
- Florida Architecture
About This Home
Under Construction. Punta Gorda's most anticipated new gated community is OPEN for business! Come and experience Seagrass! We are Punta Gorda’s new address for value. Featuring our Express series of homes. Available in September is our popular Cali D floor plan, with location across the street from our soon to start community pool! at 1828 square feet, with 4 bedrooms, 2 bathrooms with a 2-car garage. This home features our new design elements, plank tile throughout except the bedrooms which are carpeted. The kitchen includes all of the stainless-steel appliances including Fridge, dishwasher, range, and microwave...plus washer and dryer. We use matching Quartz countertops in the Kitchen and Bathrooms. Our Bathrooms are now tiled, and our Kitchen Sink is now an undermount sink. In the secluded Primary suite, you will find a large Primary bathroom with an expansive walk-in closet. Also included are impact windows are standard, blinds on all windows except for slider, full irrigation system, electric garage door with opener, and full builder’s warranty. This is why owning a brand new home from America’s largest builder is going to be your best option. Come in for your private tour!
Listing Agent
DR HORTON REALTY SW FL LLC Brokerage Phone: 239-338-8986 License #3154477 Listed on: 04/30/2025

Home Details
Home Type
- Single Family
Year Built
- Built in 2025 | Under Construction
Lot Details
- 10,010 Sq Ft Lot
- Lot Dimensions are 130x77
- South Facing Home
- Native Plants
- Irrigation Equipment
- Landscaped with Trees
- Property is zoned RSF3.5
HOA Fees
- $181 Monthly HOA Fees
Parking
- 2 Car Attached Garage
- Driveway
Home Design
- Home is estimated to be completed on 9/15/25
- Florida Architecture
- Slab Foundation
- Shingle Roof
- Block Exterior
Interior Spaces
- 1,828 Sq Ft Home
- Open Floorplan
- Blinds
- Great Room
- Family Room Off Kitchen
- Pond Views
Kitchen
- Eat-In Kitchen
- Range
- Microwave
- Dishwasher
- Solid Surface Countertops
- Disposal
Flooring
- Carpet
- Ceramic Tile
Bedrooms and Bathrooms
- 4 Bedrooms
- Primary Bedroom on Main
- Walk-In Closet
- 2 Full Bathrooms
Laundry
- Laundry Room
- Dryer
- Washer
Home Security
- Storm Windows
- Fire and Smoke Detector
Outdoor Features
- Covered Patio or Porch
Schools
- Sallie Jones Elementary School
- Port Charlotte Middle School
- Charlotte High School
Utilities
- Central Heating and Cooling System
- Heat Pump System
- Thermostat
- Underground Utilities
- Electric Water Heater
- Fiber Optics Available
- Cable TV Available
Listing and Financial Details
- Home warranty included in the sale of the property
- Visit Down Payment Resource Website
- Legal Lot and Block 6 / 3422694
- Assessor Parcel Number 412321336006
- $3,099 per year additional tax assessments
Community Details
Overview
- Association fees include pool, ground maintenance, private road
- Breeze Home Association, Phone Number (813) 565-4663
- Built by DR Horton
- Seagrass Subdivision, Cali Floorplan
- Seagrass Community
- The community has rules related to deed restrictions
- Community Lake
Recreation
- Community Pool
Additional Features
- Community Mailbox
- Gated Community
Map
Home Values in the Area
Average Home Value in this Area
Tax History
| Year | Tax Paid | Tax Assessment Tax Assessment Total Assessment is a certain percentage of the fair market value that is determined by local assessors to be the total taxable value of land and additions on the property. | Land | Improvement |
|---|---|---|---|---|
| 2024 | -- | -- | -- | -- |
| 2023 | -- | -- | -- | -- |
Property History
| Date | Event | Price | Change | Sq Ft Price |
|---|---|---|---|---|
| 07/31/2025 07/31/25 | Price Changed | $338,670 | 0.0% | $185 / Sq Ft |
| 06/25/2025 06/25/25 | For Sale | $338,650 | -- | $185 / Sq Ft |
Similar Homes in Punta Gorda, FL
Source: Stellar MLS
MLS Number: C7509336
APN: 412321336006
- 9531 Turtle Grass Cir
- 9525 Turtle Grass Cir
- 9519 Turtle Grass Cir
- 9710 Sand Dune Ln
- 9513 Turtle Grass Cir
- 9516 Turtle Grass Cir
- 9510 Turtle Grass Cir
- 9474 Turtle Grass Cir
- CALI Plan at Seagrass
- ARIA Plan at Seagrass
- LAKESIDE Plan at Seagrass
- CARRINGTON Plan at Sea Cove
- 26072 Glasgow Ave
- 9459 Sunbeam Cir
- 5700 Oakview Ln
- 9452 Sunbeam Cir
- 9446 Sunbeam Cir
- 9374 Sunbeam Cir
- 9398 Sunbeam Cir
- 5731 Oakview Ln
- 26120 Jones Loop Rd
- 3948 San Rocco Dr Unit 111
- 3841 Albacete Cir Unit 51
- 3832 Tripoli Blvd Unit 46
- 10169 Winding River Rd
- 3800 Tripoli Blvd Unit 35
- 3762 Tripoli Blvd Unit 21
- 27078 Brook Forest Rd
- 3701 Albacete Cir Unit 98
- 26162 Stillwater Cir
- 3500 Mondovi Ct Unit 321
- 3500 Mondovi Ct Unit 811
- 7217 N Blue Sage
- 3560 Tripoli Blvd
- 538 W Cashew
- 518 Saint Girons Ct
- 3932 Madrid Ct
- 3836 Paola Dr
- 7355 Schefflera
- 449 Royal Poinciana
