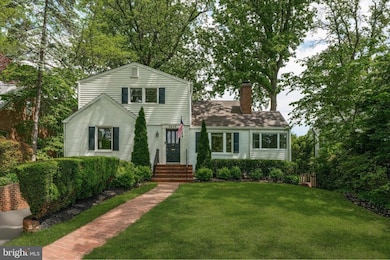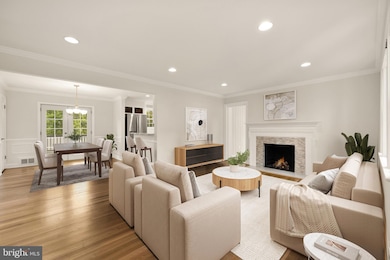
9603 Montgomery Dr Bethesda, MD 20814
Alta Vista NeighborhoodEstimated payment $7,288/month
Highlights
- Popular Property
- Cape Cod Architecture
- No HOA
- Wyngate Elementary School Rated A
- 1 Fireplace
- 4-minute walk to Bethesda Trolley Trail
About This Home
Nestled amidst towering trees along a verdant street in the heart of Bethesda’s highly sought-after Alta Vista neighborhood, 9603 Montgomery Drive is the quintessentially charming Cape Cod. A deep front lawn is accentuated by tidy landscaping and a brick paver walkway creating a dignified approach. Comprehensively and thoughtfully updated, the interior is highlighted by freshly painted interiors, richly refinished dark-stained hardwood flooring, and sleek recessed lighting. Wide cased openings and abundant natural light create an open concept main level with effortless flow for both entertaining and casual living. Adjacent to the entryway is the formal living room, accented by a roaring fireplace with stone mosaic surround and a large picture window overlooking the lush front lawn. An ethereal sunroom is tucked away off the living room, ideal as a private office, studio, or reading nook. Centrally located, the formal dining room is framed with wainscoting and features a set of French doors to the rear deck, blurring the lines between indoor and outdoor living to introduce an element of al fresco dining. Thoroughly modernized, the kitchen’s crisp white cabinetry, subway tile backsplash, granite countertops, and stainless steel appliance package create a functional space to appease the culinary enthusiast. Two main level bedrooms, each with two exposures to natural light, share a large, luxurious hall bath. A cozy sitting area at the top of the stairs is lined with built-ins and introduces the upper level. The primary bedroom is generously proportioned and features ample storage via two closets with extensive built-ins. Two additional bedrooms, and a spacious marble hall bath with walk-in glass shower are down the hall. The lower level is anchored by a large, walk-up recreation room. A laundry room, full bath, ample storage, and access to the attached, two-car tandem garage, an enviable amenity in this coveted location, complete the space. Beyond the large rear deck is the home’s highlight: an expansive, fenced, level rear lawn, shaded by soaring trees and fully private. Across the street from the Rochambeau French International School, the home is proximate to NIH, the YMCA, top public and private schools, and less than three miles to Downtown Bethesda’s urban core.
Listing Agent
TTR Sotheby's International Realty License #SP98356137 Listed on: 06/26/2025

Home Details
Home Type
- Single Family
Est. Annual Taxes
- $9,988
Year Built
- Built in 1949 | Remodeled in 2021
Lot Details
- 7,200 Sq Ft Lot
- Property is in excellent condition
- Property is zoned R60
Parking
- 2 Car Attached Garage
- 2 Driveway Spaces
- Basement Garage
- Front Facing Garage
Home Design
- Cape Cod Architecture
- Colonial Architecture
- Transitional Architecture
- Traditional Architecture
- Brick Exterior Construction
- Slab Foundation
Interior Spaces
- Property has 3 Levels
- 1 Fireplace
- Basement Fills Entire Space Under The House
Bedrooms and Bathrooms
Utilities
- Central Heating and Cooling System
- Electric Water Heater
Community Details
- No Home Owners Association
- Page Hill Subdivision
Listing and Financial Details
- Tax Lot 2
- Assessor Parcel Number 160700691991
Map
Home Values in the Area
Average Home Value in this Area
Tax History
| Year | Tax Paid | Tax Assessment Tax Assessment Total Assessment is a certain percentage of the fair market value that is determined by local assessors to be the total taxable value of land and additions on the property. | Land | Improvement |
|---|---|---|---|---|
| 2024 | $9,988 | $804,100 | $535,000 | $269,100 |
| 2023 | $4,617 | $800,400 | $0 | $0 |
| 2022 | $6,421 | $796,700 | $0 | $0 |
| 2021 | $8,413 | $793,000 | $509,500 | $283,500 |
| 2020 | $7,989 | $775,100 | $0 | $0 |
| 2019 | $15,267 | $757,200 | $0 | $0 |
| 2018 | $7,964 | $739,300 | $485,300 | $254,000 |
| 2017 | $7,453 | $695,600 | $0 | $0 |
| 2016 | -- | $651,900 | $0 | $0 |
| 2015 | $5,768 | $608,200 | $0 | $0 |
| 2014 | $5,768 | $592,733 | $0 | $0 |
Property History
| Date | Event | Price | Change | Sq Ft Price |
|---|---|---|---|---|
| 08/05/2025 08/05/25 | Price Changed | $1,179,000 | -0.8% | $422 / Sq Ft |
| 06/26/2025 06/26/25 | For Sale | $1,189,000 | +7.1% | $426 / Sq Ft |
| 06/16/2023 06/16/23 | Sold | $1,110,500 | +11.6% | $521 / Sq Ft |
| 05/22/2023 05/22/23 | Pending | -- | -- | -- |
| 05/18/2023 05/18/23 | For Sale | $995,000 | +31.4% | $467 / Sq Ft |
| 06/17/2015 06/17/15 | Sold | $757,000 | -2.3% | $355 / Sq Ft |
| 05/16/2015 05/16/15 | Pending | -- | -- | -- |
| 05/01/2015 05/01/15 | Price Changed | $775,000 | -3.1% | $364 / Sq Ft |
| 03/20/2015 03/20/15 | For Sale | $799,900 | -- | $376 / Sq Ft |
Purchase History
| Date | Type | Sale Price | Title Company |
|---|---|---|---|
| Special Warranty Deed | $1,110,500 | First American Title | |
| Deed | $757,000 | First American Title Ins Co |
Mortgage History
| Date | Status | Loan Amount | Loan Type |
|---|---|---|---|
| Open | $610,500 | New Conventional | |
| Previous Owner | $605,600 | Adjustable Rate Mortgage/ARM | |
| Previous Owner | $650,000 | Stand Alone Second | |
| Previous Owner | $200,000 | Stand Alone Second | |
| Previous Owner | $632,000 | Adjustable Rate Mortgage/ARM |
Similar Homes in Bethesda, MD
Source: Bright MLS
MLS Number: MDMC2187374
APN: 07-00691991
- 9541 Wildoak Dr
- 9725 Whitley Park Place
- 5450 Whitley Park Terrace Unit 212
- 5450 Whitley Park Terrace Unit HR91
- 5450 Whitley Park Terrace Unit 511
- 5230 Pooks Hill Rd
- 5236 Pooks Hill Rd
- 5210 Pooks Hill Rd
- 9905 Fleming Ave
- 9504 Kingsley Ave
- 5225 Pooks Hill Rd
- 5225 Pooks Hill Rd
- 5225 Pooks Hill Rd
- 5225 Pooks Hill Rd
- 5225 Pooks Hill Rd
- 5225 Pooks Hill Rd
- 5225 Pooks Hill Rd
- 5225 Pooks Hill Rd
- 5225 Pooks Hill Rd
- 5225 Pooks Hill Rd
- 9708 Whitley Park Place
- 5450 Whitley Park Terrace Unit 212
- 5453 Whitley Park Terrace
- 5370 Pooks Hill Rd Unit 301-53
- 5250 Pooks Hill Rd
- 9502 Kingsley Ave
- 5601 Wyngate Dr
- 9514 Old Georgetown Rd
- 5225 Pooks Hill Rd Unit 205-S
- 5802 Ryland Dr
- 5225 Pooks Hill Rd
- 5225 Pooks Hill Rd
- 5225 Pooks Hill Rd
- 5225 Pooks Hill Rd
- 5225 Pooks Hill Rd
- 5225 Pooks Hill Rd
- 3 Pooks Hill Rd
- 5159 Pooks Hill Rd
- 9702 Singleton Dr
- 5322 Camberley Ave






