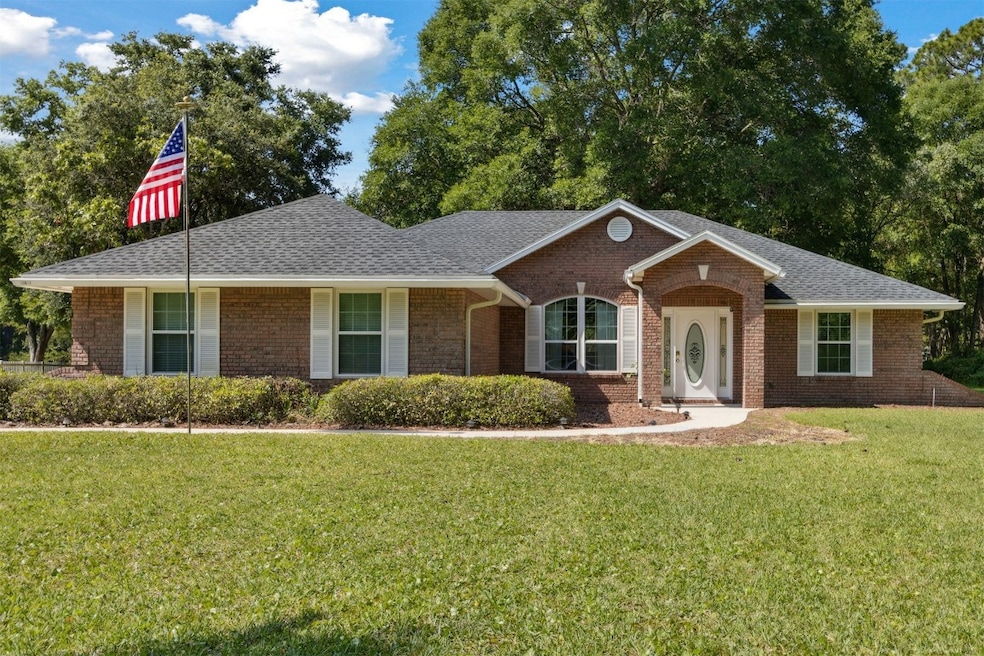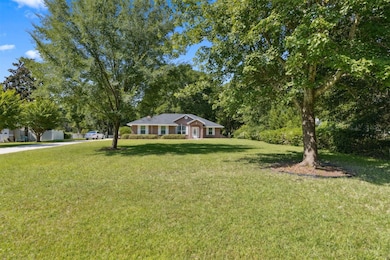Estimated payment $2,700/month
Highlights
- Lake Front
- 1.23 Acre Lot
- Brick Veneer
- Yulee Elementary School Rated A-
- Rear Porch
- Cooling Available
About This Home
LAKEFRONT 3 BEDROOM ALL BRICK HOME WITH PRIVATE SETTING ON 1.23 ACRES. RECENT UPDATES INCLUDING NEW ROOF-2021, NEW WINDOWS-2020, REMODELED KITCHEN WITH NEW APPLIANCES AND COUNTERTOPS. LAMINATE WOOD FLOORING. UPDATED MASTER BATH HAS WALK IN SHOWER AND SEPARATE TUB. 22K GENERAC WHOLE HOUSE GENERATOR. YOU WILL ENJOY THE SUNROOM OVERLOOKING SHADED BACKYARD WITH MATURE OAKS AND LAKE WITH OVER 150 FT. OF FRONTAGE. SEPARATE WELL FOR IRRIGATION. LOCATED IN LOW DENSITY GLEN LAUREL NEIGHBORHOOD. LOW HOA AND NO CDD FEES. EASY ACCESS TO TOP RATED SCHOOLS , SHOPPING, AND JACKSONVILLE INTERNATIONAL AIRPORT. INCLUDES 7X14 STORAGE SHED. HOME HAS BEEN WELL MAINTAINED BY ORIGINAL OWNER.
Home Details
Home Type
- Single Family
Est. Annual Taxes
- $1,687
Year Built
- Built in 2000
Lot Details
- 1.23 Acre Lot
- Lake Front
- Irregular Lot
- Sprinkler System
- Property is zoned RS1
HOA Fees
- $25 Monthly HOA Fees
Parking
- 2 Car Garage
Home Design
- Brick Veneer
- Shingle Roof
Interior Spaces
- 1,829 Sq Ft Home
- 1-Story Property
- Ceiling Fan
- Insulated Windows
Kitchen
- Stove
- Microwave
- Dishwasher
- Disposal
Bedrooms and Bathrooms
- 3 Bedrooms
- Split Bedroom Floorplan
- 2 Full Bathrooms
Laundry
- Dryer
- Washer
Outdoor Features
- Rear Porch
Utilities
- Cooling Available
- Heat Pump System
- Private Water Source
- Well
- Water Softener is Owned
- Septic Tank
- Cable TV Available
Community Details
- Replat Of Glen Laurel Subdivision
Listing and Financial Details
- Assessor Parcel Number 44-3N-28-528G-0048-0000
Map
Home Values in the Area
Average Home Value in this Area
Tax History
| Year | Tax Paid | Tax Assessment Tax Assessment Total Assessment is a certain percentage of the fair market value that is determined by local assessors to be the total taxable value of land and additions on the property. | Land | Improvement |
|---|---|---|---|---|
| 2024 | $1,687 | $155,074 | -- | -- |
| 2023 | $1,687 | $150,557 | $0 | $0 |
| 2022 | $1,509 | $146,172 | $0 | $0 |
| 2021 | $1,514 | $141,915 | $0 | $0 |
| 2020 | $1,505 | $139,956 | $0 | $0 |
| 2019 | $1,474 | $136,809 | $0 | $0 |
| 2018 | $1,453 | $134,258 | $0 | $0 |
| 2017 | $1,323 | $131,497 | $0 | $0 |
| 2016 | $1,303 | $128,792 | $0 | $0 |
| 2015 | $1,325 | $127,897 | $0 | $0 |
| 2014 | $1,316 | $126,882 | $0 | $0 |
Property History
| Date | Event | Price | Change | Sq Ft Price |
|---|---|---|---|---|
| 09/04/2025 09/04/25 | Pending | -- | -- | -- |
| 08/13/2025 08/13/25 | Price Changed | $479,900 | -2.0% | $262 / Sq Ft |
| 08/04/2025 08/04/25 | Price Changed | $489,900 | -2.0% | $268 / Sq Ft |
| 07/27/2025 07/27/25 | Price Changed | $499,900 | -1.8% | $273 / Sq Ft |
| 07/22/2025 07/22/25 | Price Changed | $509,000 | -3.8% | $278 / Sq Ft |
| 07/07/2025 07/07/25 | Price Changed | $529,000 | -2.9% | $289 / Sq Ft |
| 06/19/2025 06/19/25 | For Sale | $545,000 | -- | $298 / Sq Ft |
Purchase History
| Date | Type | Sale Price | Title Company |
|---|---|---|---|
| Corporate Deed | $131,300 | Afc Title Services Inc |
Mortgage History
| Date | Status | Loan Amount | Loan Type |
|---|---|---|---|
| Closed | $78,000 | Unknown | |
| Closed | $10,000 | Stand Alone Second | |
| Closed | $60,000 | No Value Available |
Source: Amelia Island - Nassau County Association of REALTORS®
MLS Number: 112660
APN: 44-3N-28-528G-0048-0000
- 0 Chester Rd
- 96067 Chester Rd
- 96915 McGirts Creek Loop
- 96072 Breezeway Ct
- 96218 Blackrock Hammock Dr
- 96238 Graylon Dr
- 86070 Windfern Ct
- ACRE Blackrock Rd
- 96954 McGirts Creek Loop
- 95886 Graylon Dr
- CRANE II Plan at McGirt's Creek
- CRANE Plan at McGirt's Creek
- FERNANDINA Plan at McGirt's Creek
- GRAYTON II Plan at McGirt's Creek
- JENSEN Plan at McGirt's Creek
- DURBIN II Plan at McGirt's Creek
- MARSHALL Plan at McGirt's Creek
- ST. GEORGE Plan at McGirt's Creek
- JAMESON Plan at McGirt's Creek
- 94055 Last Ln







