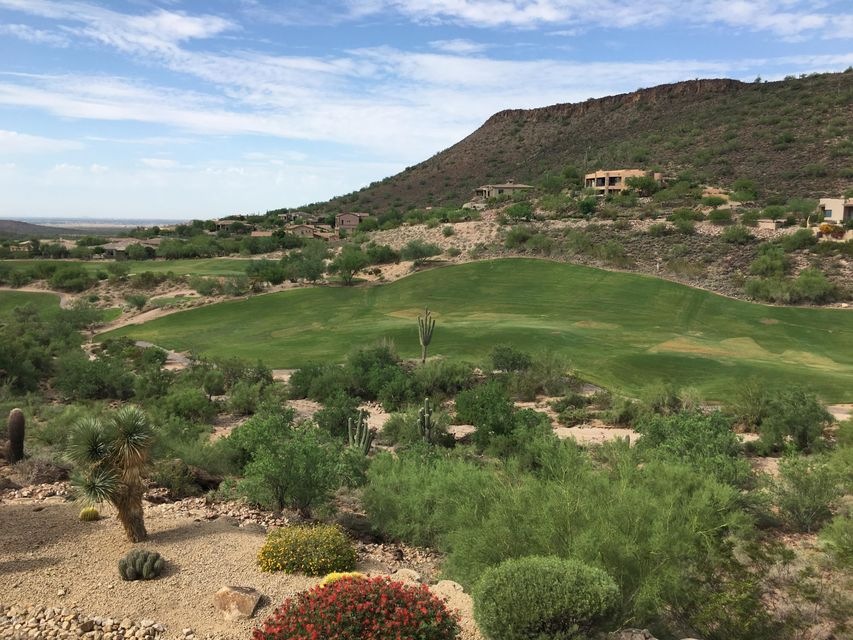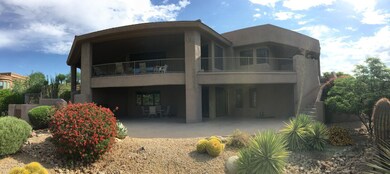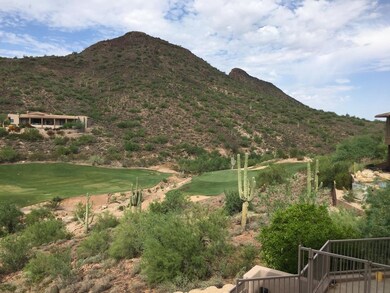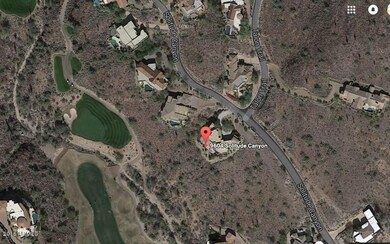
9604 N Solitude Canyon Fountain Hills, AZ 85268
Highlights
- On Golf Course
- Gated with Attendant
- City Lights View
- Fountain Hills Middle School Rated A-
- Heated Spa
- 1.05 Acre Lot
About This Home
As of June 2024Lifestyle is Included with this spectacular home/lot located on the Eagle Mountain Golf Course, with unsurpassed Mountain & City Views. This Modern Style home features upstairs and downstairs split 4 Bedrooms and 4 1/2 Bathrooms. This beautiful home suffered water damage during a daytime monsoon in August 2016. With immediate remediation, the carpet, drywall, insulations effected were removed. This home is now a “fix-up needs repair” and ready for any experienced investor to spend their time and energy to bring it back to it’s original luxury status.
Last Agent to Sell the Property
Home America Realty License #BR525885000 Listed on: 09/08/2016
Home Details
Home Type
- Single Family
Est. Annual Taxes
- $8,697
Year Built
- Built in 2001
Lot Details
- 1.05 Acre Lot
- On Golf Course
- Private Streets
- Desert faces the front and back of the property
- Wrought Iron Fence
- Partially Fenced Property
- Front and Back Yard Sprinklers
- Sprinklers on Timer
HOA Fees
- $126 Monthly HOA Fees
Parking
- 3 Car Direct Access Garage
- Garage Door Opener
Property Views
- City Lights
- Mountain
Home Design
- Designed by Jeff Blever Architects
- Fixer Upper
- Wood Frame Construction
- Tile Roof
- Built-Up Roof
- Stucco
Interior Spaces
- 5,100 Sq Ft Home
- 2-Story Property
- Wet Bar
- Central Vacuum
- Vaulted Ceiling
- Ceiling Fan
- Gas Fireplace
- Double Pane Windows
- Low Emissivity Windows
- Mechanical Sun Shade
- Solar Screens
- Living Room with Fireplace
Kitchen
- Eat-In Kitchen
- Breakfast Bar
- Gas Cooktop
- Built-In Microwave
- Kitchen Island
- Granite Countertops
Flooring
- Carpet
- Stone
- Tile
Bedrooms and Bathrooms
- 4 Bedrooms
- Primary Bathroom is a Full Bathroom
- 4.5 Bathrooms
- Dual Vanity Sinks in Primary Bathroom
- Bidet
- Low Flow Plumbing Fixtures
- Bathtub With Separate Shower Stall
Finished Basement
- Walk-Out Basement
- Basement Fills Entire Space Under The House
Home Security
- Security System Owned
- Fire Sprinkler System
Outdoor Features
- Heated Spa
- Balcony
- Covered patio or porch
- Built-In Barbecue
Schools
- Four Peaks Elementary School - Fountain Hills
- Fountain Hills Middle School
- Fountain Hills High School
Utilities
- Refrigerated Cooling System
- Heating System Uses Natural Gas
- Water Filtration System
- Water Softener
- High Speed Internet
- Cable TV Available
Listing and Financial Details
- Tax Lot 35
- Assessor Parcel Number 217-30-604
Community Details
Overview
- Association fees include ground maintenance, street maintenance
- Tri City Prop Mgmt Association, Phone Number (480) 844-2224
- Built by Fisher Custom Homes
- Eagle Mountain Parcel 5 Subdivision
Recreation
- Golf Course Community
Security
- Gated with Attendant
Ownership History
Purchase Details
Home Financials for this Owner
Home Financials are based on the most recent Mortgage that was taken out on this home.Purchase Details
Home Financials for this Owner
Home Financials are based on the most recent Mortgage that was taken out on this home.Purchase Details
Home Financials for this Owner
Home Financials are based on the most recent Mortgage that was taken out on this home.Purchase Details
Home Financials for this Owner
Home Financials are based on the most recent Mortgage that was taken out on this home.Similar Homes in Fountain Hills, AZ
Home Values in the Area
Average Home Value in this Area
Purchase History
| Date | Type | Sale Price | Title Company |
|---|---|---|---|
| Warranty Deed | $1,999,985 | Title Services Of The Valley | |
| Interfamily Deed Transfer | -- | Old Republic Title Agency | |
| Cash Sale Deed | $640,000 | Driggs Title Agency Inc | |
| Warranty Deed | $184,500 | First American Title |
Mortgage History
| Date | Status | Loan Amount | Loan Type |
|---|---|---|---|
| Previous Owner | $3,589,000 | Commercial | |
| Previous Owner | $675,000 | Adjustable Rate Mortgage/ARM | |
| Previous Owner | $450,000 | Credit Line Revolving | |
| Previous Owner | $1,000,000 | Unknown | |
| Previous Owner | $250,000 | Credit Line Revolving | |
| Previous Owner | $1,000,000 | Unknown | |
| Previous Owner | $79,500 | New Conventional |
Property History
| Date | Event | Price | Change | Sq Ft Price |
|---|---|---|---|---|
| 06/27/2024 06/27/24 | Sold | $1,999,985 | 0.0% | $404 / Sq Ft |
| 05/28/2024 05/28/24 | Pending | -- | -- | -- |
| 05/08/2024 05/08/24 | Price Changed | $1,999,985 | -7.0% | $404 / Sq Ft |
| 04/04/2024 04/04/24 | Price Changed | $2,150,000 | -2.3% | $434 / Sq Ft |
| 03/20/2024 03/20/24 | Price Changed | $2,200,000 | -2.2% | $444 / Sq Ft |
| 02/16/2024 02/16/24 | Price Changed | $2,250,000 | -4.3% | $455 / Sq Ft |
| 01/05/2024 01/05/24 | Price Changed | $2,350,000 | 0.0% | $475 / Sq Ft |
| 01/05/2024 01/05/24 | For Sale | $2,350,000 | +17.5% | $475 / Sq Ft |
| 11/13/2023 11/13/23 | Off Market | $1,999,985 | -- | -- |
| 11/11/2023 11/11/23 | Price Changed | $2,195,000 | -6.6% | $443 / Sq Ft |
| 09/12/2023 09/12/23 | For Sale | $2,350,000 | 0.0% | $475 / Sq Ft |
| 04/25/2018 04/25/18 | Rented | $3,000 | -62.5% | -- |
| 02/13/2018 02/13/18 | Under Contract | -- | -- | -- |
| 02/07/2018 02/07/18 | For Rent | $8,000 | 0.0% | -- |
| 03/22/2017 03/22/17 | Sold | $640,000 | +6.7% | $125 / Sq Ft |
| 09/10/2016 09/10/16 | Pending | -- | -- | -- |
| 09/08/2016 09/08/16 | For Sale | $600,000 | -- | $118 / Sq Ft |
Tax History Compared to Growth
Tax History
| Year | Tax Paid | Tax Assessment Tax Assessment Total Assessment is a certain percentage of the fair market value that is determined by local assessors to be the total taxable value of land and additions on the property. | Land | Improvement |
|---|---|---|---|---|
| 2025 | $6,928 | $133,098 | -- | -- |
| 2024 | $7,366 | $126,760 | -- | -- |
| 2023 | $7,366 | $150,920 | $30,180 | $120,740 |
| 2022 | $7,209 | $117,580 | $23,510 | $94,070 |
| 2021 | $7,835 | $109,500 | $21,900 | $87,600 |
| 2020 | $9,161 | $107,180 | $21,430 | $85,750 |
| 2019 | $9,374 | $101,570 | $20,310 | $81,260 |
| 2018 | $9,734 | $101,300 | $20,260 | $81,040 |
| 2017 | $9,933 | $104,430 | $20,880 | $83,550 |
| 2016 | $9,116 | $104,770 | $20,950 | $83,820 |
| 2015 | $8,697 | $106,020 | $21,200 | $84,820 |
Agents Affiliated with this Home
-

Seller's Agent in 2024
Devra Tousley
Home America Realty
(602) 432-9542
5 in this area
90 Total Sales
-

Buyer's Agent in 2024
Heidi Wallace
DPR Realty
(480) 707-3829
1 in this area
13 Total Sales
-

Buyer's Agent in 2017
Carolyn Herrera
Portrait Real Estate
(480) 768-7297
26 Total Sales
Map
Source: Arizona Regional Multiple Listing Service (ARMLS)
MLS Number: 5494375
APN: 217-30-604
- 9431 N Summer Hill Blvd
- 9432 N Longfeather
- 14806 E Crested Crown
- 33401 N 142nd Way
- 33414 N 142nd Way
- 10534 N Arista Ln Unit 48
- 14828 E Valley Vista Dr
- 10625 N Crestview Dr Unit 78
- 15120 E Vermillion Dr
- 10659 N 140th Way
- 15118 E Miravista Unit 6
- 9715 N Azure Ct Unit 4
- 9817 N Azure Ct Unit 8
- 10715 N 140th Way
- 10722 N Skyline Dr
- 9736 N Foothill Trail Unit 20
- 9745 N Foothill Trail
- 10043 N Palisades Blvd Unit 10
- 9504 N Desert Wash Trail
- 15217 E Cholla Crest Trail



