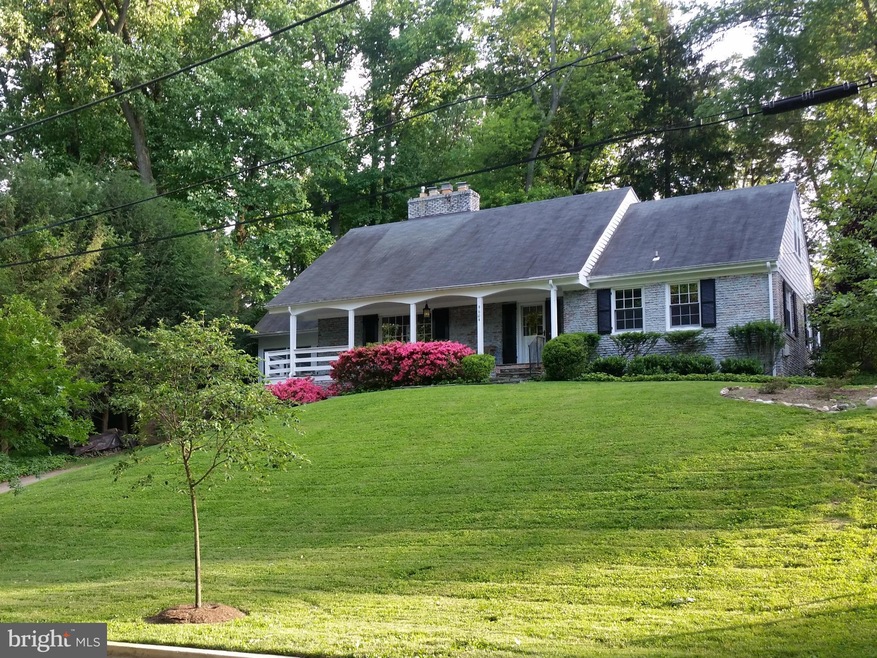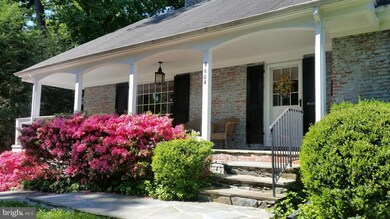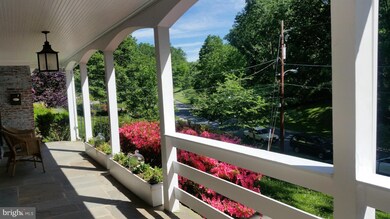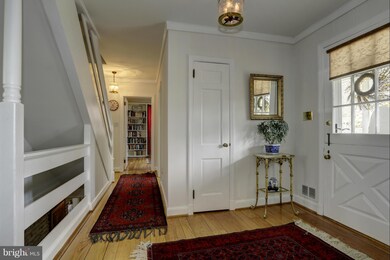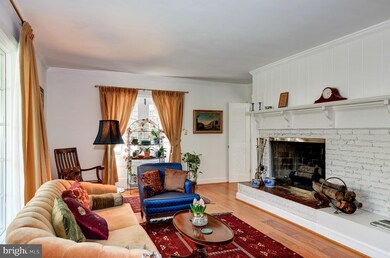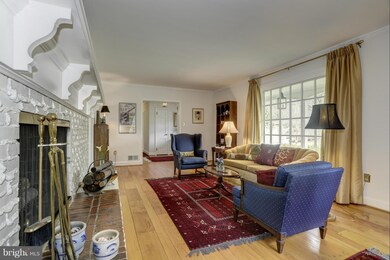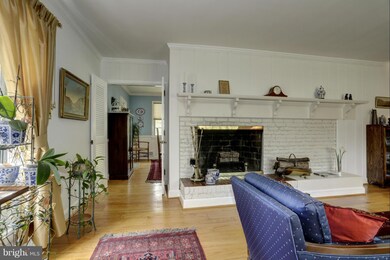
9604 Old Spring Rd Kensington, MD 20895
Highlights
- Cape Cod Architecture
- Premium Lot
- Wood Flooring
- Rosemary Hills Elementary School Rated A-
- Traditional Floor Plan
- 3 Fireplaces
About This Home
As of June 2025RENOVATED & COMPLETELY UNIQUE BRICK CAPE - MODERN BATHROOMS W. WONDERFUL SPA ACCENTS * MANY UPD PELLA WINDS * RANDOM WIDTH HARDWOOD FLRING * RECESSED LTS W. DIMMABLE LEDS * STUNNING TOP OF LINE KIT-10' CUSTOM ISLAND, HONED GRANITE COUNTERTOPS, MERILLAT CABINETRY, SS APPL & COZY GAS FP * LG COMMON/FAM RM UPSTAIRS W. 2 RENOVATED BATHS (SHOWER IS SHARED)* RR W. FP + BONUS LANDING RM W. BAR & HALF BA
Home Details
Home Type
- Single Family
Est. Annual Taxes
- $9,694
Year Built
- Built in 1952
Lot Details
- 0.4 Acre Lot
- Partially Fenced Property
- Landscaped
- Premium Lot
- Property is in very good condition
- Property is zoned R90
Home Design
- Cape Cod Architecture
- Brick Exterior Construction
Interior Spaces
- Property has 3 Levels
- Traditional Floor Plan
- Wet Bar
- Built-In Features
- Ceiling Fan
- 3 Fireplaces
- Entrance Foyer
- Living Room
- Dining Room
- Game Room
- Storage Room
- Utility Room
- Home Gym
- Wood Flooring
Kitchen
- Breakfast Area or Nook
- Double Oven
- Gas Oven or Range
- Dishwasher
- Kitchen Island
- Upgraded Countertops
- Disposal
Bedrooms and Bathrooms
- 5 Bedrooms | 2 Main Level Bedrooms
- En-Suite Primary Bedroom
- En-Suite Bathroom
- 5 Bathrooms
Laundry
- Dryer
- Washer
Finished Basement
- Walk-Out Basement
- Walk-Up Access
- Connecting Stairway
- Rear and Side Entry
- Basement with some natural light
Parking
- 2 Open Parking Spaces
- 2 Parking Spaces
- 2 Attached Carport Spaces
- Off-Street Parking
Schools
- Rosemary Hills Elementary School
- Westland Middle School
- Bethesda-Chevy Chase High School
Utilities
- Forced Air Heating and Cooling System
- Natural Gas Water Heater
Community Details
- No Home Owners Association
- Rock Creek Hills Subdivision
Listing and Financial Details
- Tax Lot 24
- Assessor Parcel Number 161301156061
Ownership History
Purchase Details
Home Financials for this Owner
Home Financials are based on the most recent Mortgage that was taken out on this home.Purchase Details
Home Financials for this Owner
Home Financials are based on the most recent Mortgage that was taken out on this home.Purchase Details
Home Financials for this Owner
Home Financials are based on the most recent Mortgage that was taken out on this home.Purchase Details
Home Financials for this Owner
Home Financials are based on the most recent Mortgage that was taken out on this home.Purchase Details
Purchase Details
Similar Homes in Kensington, MD
Home Values in the Area
Average Home Value in this Area
Purchase History
| Date | Type | Sale Price | Title Company |
|---|---|---|---|
| Deed | $1,560,000 | Old Republic National Title In | |
| Deed | $889,000 | Bethesda Title & Escrow Llc | |
| Deed | $835,000 | -- | |
| Deed | $835,000 | -- | |
| Deed | -- | -- | |
| Deed | -- | -- |
Mortgage History
| Date | Status | Loan Amount | Loan Type |
|---|---|---|---|
| Open | $1,404,000 | New Conventional | |
| Previous Owner | $200,000 | Credit Line Revolving | |
| Previous Owner | $709,020 | New Conventional | |
| Previous Owner | $703,200 | New Conventional | |
| Previous Owner | $711,200 | New Conventional | |
| Previous Owner | $654,000 | Stand Alone Second | |
| Previous Owner | $668,000 | Purchase Money Mortgage | |
| Previous Owner | $668,000 | Purchase Money Mortgage | |
| Previous Owner | $100,000 | Credit Line Revolving |
Property History
| Date | Event | Price | Change | Sq Ft Price |
|---|---|---|---|---|
| 06/06/2025 06/06/25 | Sold | $1,560,000 | -2.2% | $395 / Sq Ft |
| 05/03/2025 05/03/25 | Pending | -- | -- | -- |
| 04/24/2025 04/24/25 | For Sale | $1,595,000 | +79.4% | $404 / Sq Ft |
| 10/28/2016 10/28/16 | Sold | $889,000 | -1.2% | $299 / Sq Ft |
| 09/23/2016 09/23/16 | Pending | -- | -- | -- |
| 09/02/2016 09/02/16 | Price Changed | $899,900 | -6.2% | $302 / Sq Ft |
| 05/31/2016 05/31/16 | Price Changed | $959,000 | -2.0% | $322 / Sq Ft |
| 04/05/2016 04/05/16 | For Sale | $979,000 | -- | $329 / Sq Ft |
Tax History Compared to Growth
Tax History
| Year | Tax Paid | Tax Assessment Tax Assessment Total Assessment is a certain percentage of the fair market value that is determined by local assessors to be the total taxable value of land and additions on the property. | Land | Improvement |
|---|---|---|---|---|
| 2025 | $14,592 | $1,248,733 | -- | -- |
| 2024 | $14,592 | $1,204,000 | $456,500 | $747,500 |
| 2023 | $12,249 | $1,095,267 | $0 | $0 |
| 2022 | $10,617 | $986,533 | $0 | $0 |
| 2021 | $9,470 | $877,800 | $456,500 | $421,300 |
| 2020 | $9,470 | $870,900 | $0 | $0 |
| 2019 | $9,356 | $864,000 | $0 | $0 |
| 2018 | $9,266 | $857,100 | $456,500 | $400,600 |
| 2017 | $9,330 | $848,500 | $0 | $0 |
| 2016 | $8,005 | $839,900 | $0 | $0 |
| 2015 | $8,005 | $831,300 | $0 | $0 |
| 2014 | $8,005 | $811,100 | $0 | $0 |
Agents Affiliated with this Home
-
Erich Cabe

Seller's Agent in 2025
Erich Cabe
Compass
(202) 320-6469
1 in this area
488 Total Sales
-
Lisa Nasar

Buyer's Agent in 2025
Lisa Nasar
NextHome Envision
(301) 674-8160
1 in this area
75 Total Sales
-
Gary Ditto

Seller's Agent in 2016
Gary Ditto
Long & Foster
(301) 215-6834
22 in this area
75 Total Sales
-
Diane Ditto
D
Seller Co-Listing Agent in 2016
Diane Ditto
Long & Foster
(301) 641-3622
23 in this area
77 Total Sales
-
Deborah Charlton

Buyer's Agent in 2016
Deborah Charlton
Compass
(202) 415-2117
16 Total Sales
Map
Source: Bright MLS
MLS Number: 1002417061
APN: 13-01156061
- 9709 Stoneybrook Dr
- 9613 Barroll Ln
- 9701 Connecticut Ave
- 10003 Kensington Pkwy
- 9009 Montgomery Ave
- 9905 Connecticut Ave
- 2908 Newcastle Ave
- 9016 Levelle Dr
- 3814 Everett St
- 9114 Jones Mill Rd
- 4111 Saul Rd
- 10016 E Bexhill Dr
- 2816 Linden Ln
- 10119 Frederick Ave
- 3904 Dresden St
- 10109 Kensington Pkwy
- 3809 Kenilworth Dr
- 9610 Dewitt Dr
- 4000 Dresden St
- 3909 Woodlawn Rd
