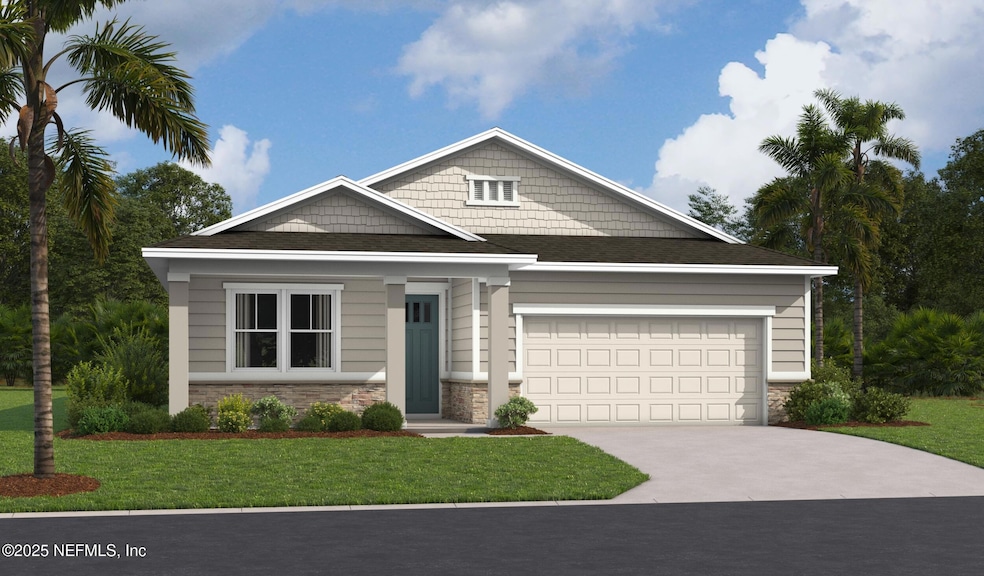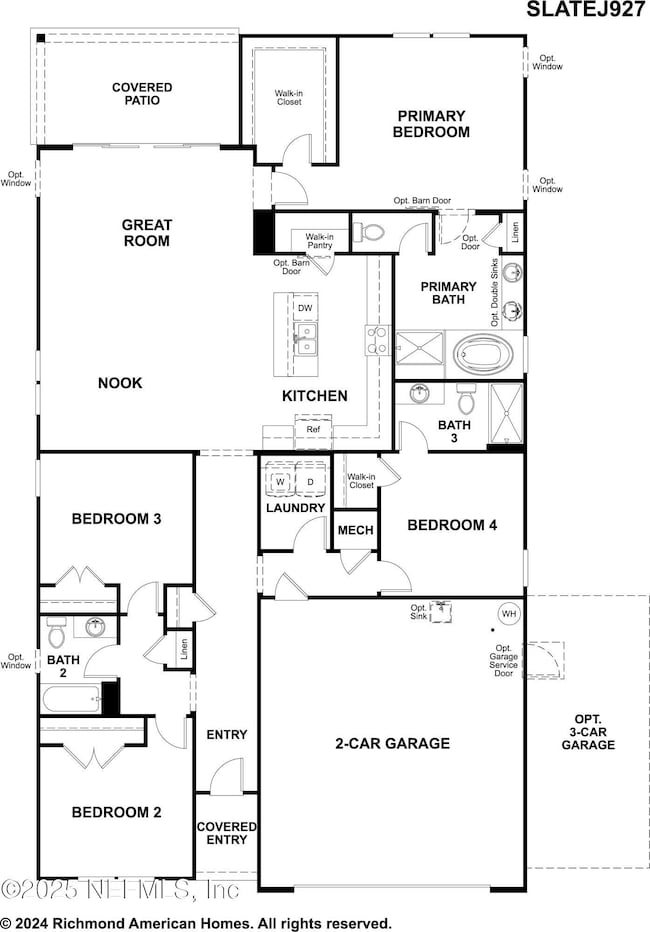96043 Carrera Way Fernandina Beach, FL 32034
Estimated payment $2,697/month
Highlights
- Under Construction
- Open Floorplan
- Great Room
- Emma Love Hardee Elementary School Rated A-
- Wood Flooring
- 2 Car Attached Garage
About This Home
Newly built home! The Slate plan offers an open layout with well appointed features including 9' ceilings, 8'
doors, quartz countertops, wide plank wood lam flooring, expansive kitchen island, covered patio overlooking the
water. A secluded primary suite boasts a large walk-in closet, with bathroom featuring a garden soaking tub and
separate shower. Professionally curated fixtures and finishes complete this stunning new home! *Sample
photos, as actual home still in final construction. Ask about Special Financing through our lender!* SAMPLE PHOTOS Actual homes as constructed may not contain the features and layouts depicted and may vary from image(s).
Listing Agent
THE REALTY EXPERIENCE POWERED License #3246017 Listed on: 06/30/2025
Open House Schedule
-
Sunday, November 16, 202511:00 am to 6:00 pm11/16/2025 11:00:00 AM +00:0011/16/2025 6:00:00 PM +00:00Go to model home at 96116 College Parkway Fernandina Beach, FL 32034Add to Calendar
-
Saturday, November 22, 202511:00 am to 5:00 pm11/22/2025 11:00:00 AM +00:0011/22/2025 5:00:00 PM +00:00Go to model home at 96116 College Parkway Fernandina Beach, FL 32034Add to Calendar
Home Details
Home Type
- Single Family
Year Built
- Built in 2025 | Under Construction
Lot Details
- Southwest Facing Home
- Front and Back Yard Sprinklers
HOA Fees
- $32 Monthly HOA Fees
Parking
- 2 Car Attached Garage
Home Design
- Entry on the 1st floor
- Wood Frame Construction
- Shingle Roof
- Block Exterior
- Siding
Interior Spaces
- 2,077 Sq Ft Home
- 1-Story Property
- Open Floorplan
- Great Room
- Dining Room
- Fire and Smoke Detector
Kitchen
- Electric Range
- Microwave
- Dishwasher
- Kitchen Island
- Disposal
Flooring
- Wood
- Carpet
Bedrooms and Bathrooms
- 4 Bedrooms
- Split Bedroom Floorplan
- Walk-In Closet
- 2 Full Bathrooms
- Soaking Tub
- Bathtub With Separate Shower Stall
Laundry
- Laundry in unit
- Dryer
- Washer
Additional Features
- Patio
- Central Heating and Cooling System
Community Details
- Woodbridge Subdivision
Listing and Financial Details
- Assessor Parcel Number 42-2N-28-1143-0094-0000
Map
Home Values in the Area
Average Home Value in this Area
Property History
| Date | Event | Price | List to Sale | Price per Sq Ft |
|---|---|---|---|---|
| 10/10/2025 10/10/25 | Price Changed | $424,997 | -2.3% | $205 / Sq Ft |
| 09/18/2025 09/18/25 | Price Changed | $434,997 | -3.1% | $209 / Sq Ft |
| 09/15/2025 09/15/25 | Price Changed | $448,711 | -1.8% | $216 / Sq Ft |
| 07/18/2025 07/18/25 | Price Changed | $456,711 | -1.1% | $220 / Sq Ft |
| 06/30/2025 06/30/25 | For Sale | $461,711 | -- | $222 / Sq Ft |
Source: realMLS (Northeast Florida Multiple Listing Service)
MLS Number: 2096030
- 96083 Carrera Way
- 96072 Carrera Way
- 96027 Carrera Way
- 96011 Carrera Way
- 96010 Carrera Way
- 96034 Carrera Way
- 96048 Carrera Way
- 96002 Carrera Way
- Ashwood Plan at Woodbridge
- Ammolite Plan at Woodbridge
- Ruby Plan at Woodbridge
- Agate Plan at Woodbridge
- Slate Plan at Woodbridge
- 95451 Woodbridge Pkwy
- 96091 Carrera Way
- 96099 Carrera Way
- 96104 Carrera Way
- 96301 Broadmoore Rd
- 94267 Woodbrier Cir
- 96509 Stillpoint Way
- 95425 Katherine St
- 95036 Terri's Way
- 95353 Katherine St
- 95001 Terra Cotta Way
- 81080 Leeside Ct
- 95105 Timberlake Dr
- 95167 Timberlake Dr
- 95109 Cypress Trail
- 95152 Cypress Trail
- 95026 Rocky Place
- 95337 Katherine St
- 95145 Gladiolus Place
- 96097 Stoney Creek Pkwy
- 95181 Amelia National Pkwy
- 32330 Sunny Parke Dr
- 96218 Windsor Dr
- 33709 Ivy Parke Place







